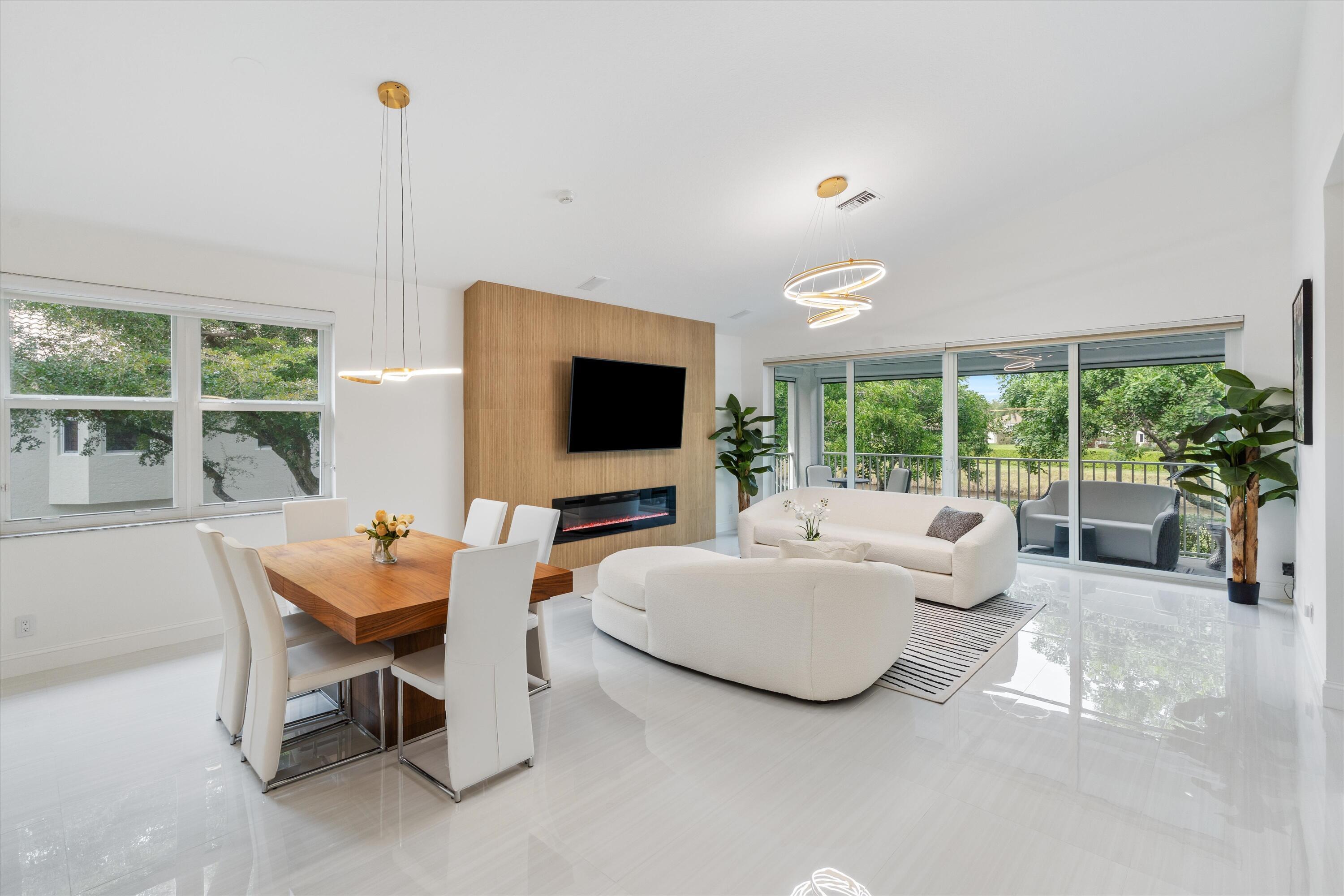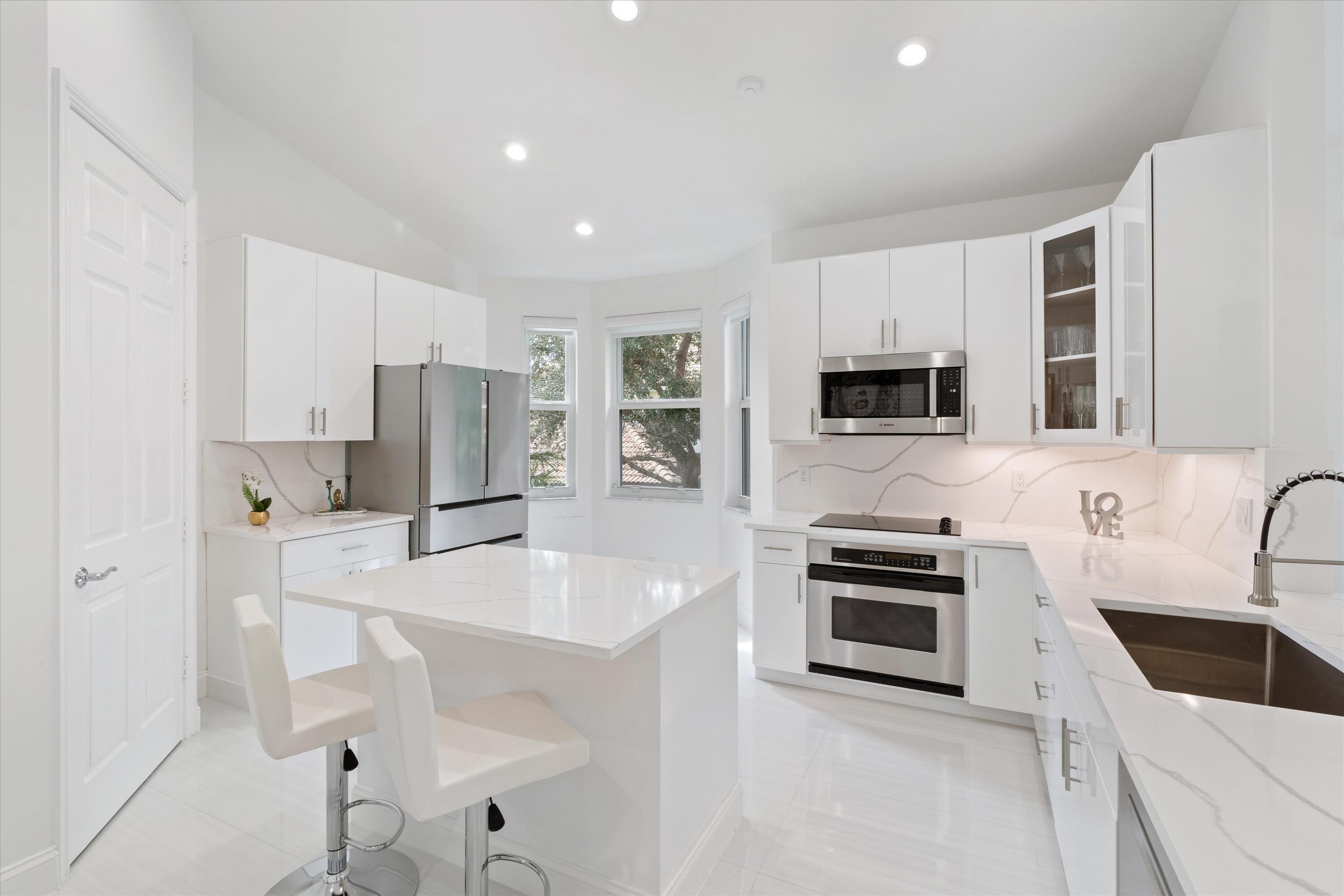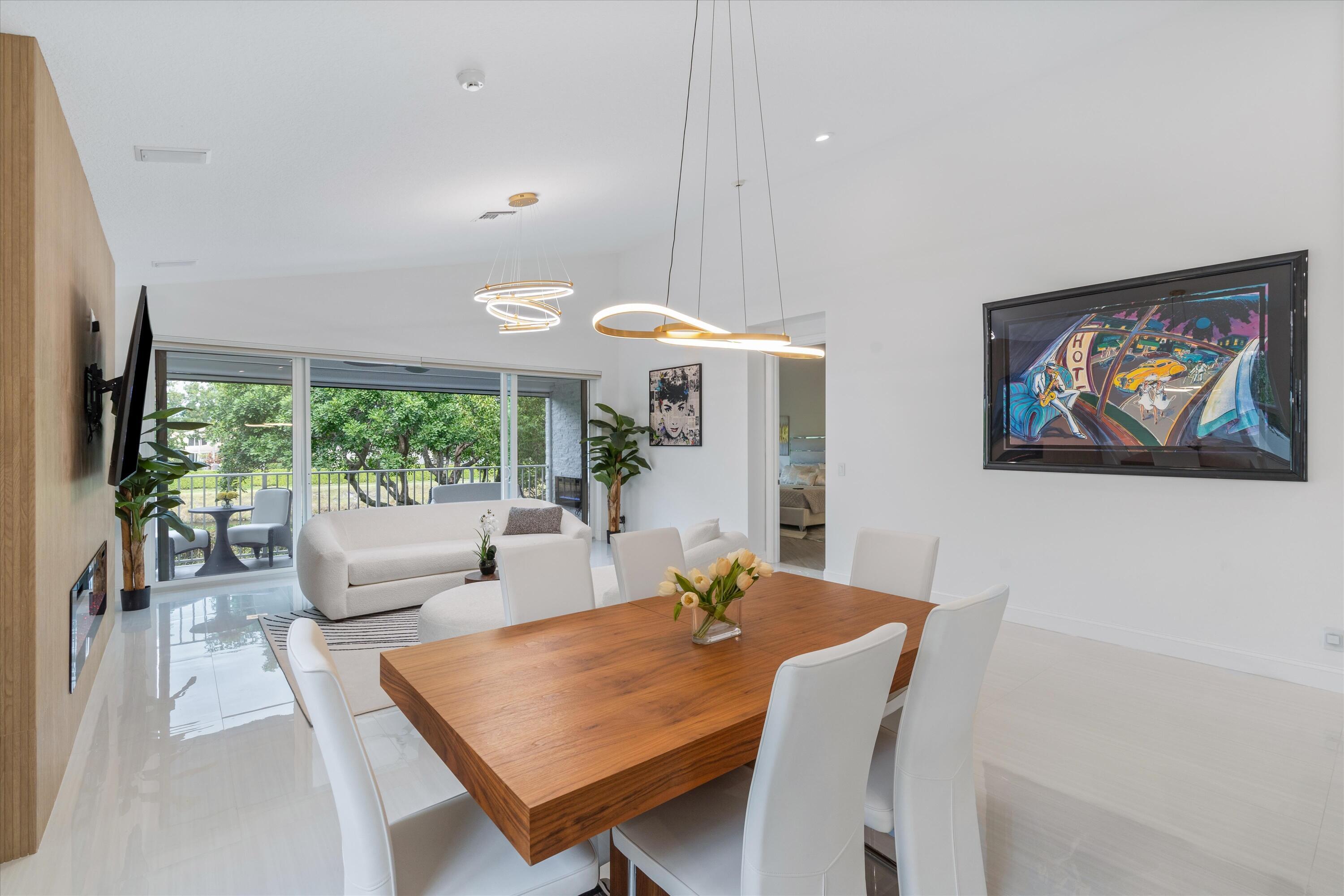6189 Island Walk #c, Boca Raton, FL 33496
- $1,225,000MLS® # RX-10948863
- 3 Bedrooms
- 3 Bathrooms
- 2,709 SQ. Feet
- 1999 Year Built
Step into luxury with this stunningly remodeled upstairs condo with a private elevator, offering 3 bedrooms plus a den/office and 3 bathrooms and a convenient 2-car garage. Gorgeous Italian porcelain tile flooring extends gracefully throughout, creating a seamless and opulent living space illuminated by LED lighting. This condo has the most desirable layout in the most sought after area in the Coquina Isles community of the Polo Club.Discover culinary excellence in the modern kitchen equipped with GE & Bosch Appliances, seamlessly complementing the sleek quartz countertops for a stylish yet functional space.The guest bathroom, housing a revitalizing steam shower, with backlit mirrors elevates the overall ambiance. The glass stair railings and porcelain flooringinfuse sophistication into the space. Admire the artistry of porcelain accent walls, featuring an electric fireplace in the living room, creating a warm focal point. Another porcelain accent wall adds allure to the primary bathroom. Additionally, embrace the security and peace of mind offered by the hurricane impact windows and sliders, ensuring safety and protection during adverse weather conditions. This thoughtfully renovated condo seamlessly marries contemporary design with sophisticated finishes, offering a wonderful living experience. Scheduling a viewing today! Mandatory Membership
Thu 02 May
Fri 03 May
Sat 04 May
Sun 05 May
Mon 06 May
Tue 07 May
Wed 08 May
Thu 09 May
Fri 10 May
Sat 11 May
Sun 12 May
Mon 13 May
Tue 14 May
Wed 15 May
Thu 16 May
Property
Location
- NeighborhoodCOQUINA ISLE / POLO CLUB
- Address6189 Island Walk #c
- CityBoca Raton
- StateFL
Size And Restrictions
- Acres1.00
- Lot DescriptionZero Lot
- RestrictionsLease OK, Lease OK w/Restrict
Taxes
- Tax Amount$6,342
- Tax Year2023
Improvements
- Property SubtypeCondo/Coop
- FenceNo
- SprinklerNo
Features
- ViewCanal
Utilities
- UtilitiesCable, 3-Phase Electric, Public Sewer, Public Water, Water Available
Market
- Date ListedJanuary 10th, 2024
- Days On Market112
- Estimated Payment
Interior
Bedrooms And Bathrooms
- Bedrooms3
- Bathrooms3.00
- Master Bedroom On MainNo
- Master Bedroom DescriptionDual Sinks, Mstr Bdrm - Upstairs, Separate Shower, Separate Tub
- Master Bedroom Dimensions18 x 15
Other Rooms
- Kitchen Dimensions12 x 11
- Living Room Dimensions19 x 13
Heating And Cooling
- HeatingCentral, Electric
- Air ConditioningCentral, Electric
Interior Features
- AppliancesDishwasher, Dryer, Range - Electric, Refrigerator, Smoke Detector, Washer, Water Heater - Elec
- FeaturesCtdrl/Vault Ceilings, Elevator, Cook Island, Pantry, Roman Tub, Split Bedroom, Upstairs Living Area, Walk-in Closet
Building
Building Information
- Year Built1999
- # Of Stories2
- ConstructionCBS, Concrete
- RoofBarrel
Energy Efficiency
- Building FacesSouth
Property Features
- Exterior FeaturesCovered Patio, Screened Patio
Garage And Parking
- Garage2+ Spaces, Driveway, Garage - Attached
Community
Home Owners Association
- HOA Membership (Monthly)Mandatory
- HOA Fees$767
- HOA Fees FrequencyMonthly
- HOA Fees IncludeCable, Common Areas, Lawn Care, Maintenance-Exterior, Roof Maintenance, Security, Trash Removal
Amenities
- Gated CommunityYes
- Area AmenitiesBasketball, Billiards, Business Center, Cafe/Restaurant, Clubhouse, Exercise Room, Game Room, Golf Course, Library, Manager on Site, Pickleball, Pool, Putting Green, Sauna, Spa-Hot Tub, Tennis, Whirlpool
Schools
- ElementaryCalusa Elementary School
- MiddleOmni Middle School
- HighSpanish River Community High School
Info
- OfficeLang Realty/ BR

All listings featuring the BMLS logo are provided by BeachesMLS, Inc. This information is not verified for authenticity or accuracy and is not guaranteed. Copyright ©2024 BeachesMLS, Inc.
Listing information last updated on May 2nd, 2024 at 7:15am EDT.




























