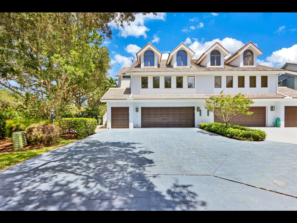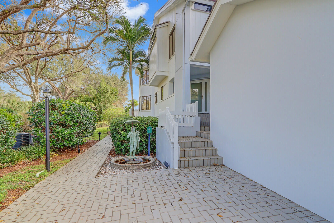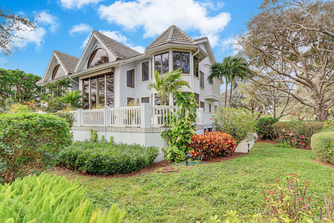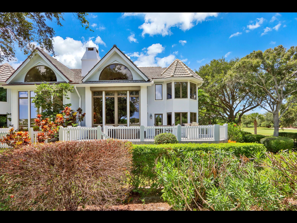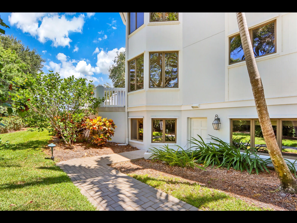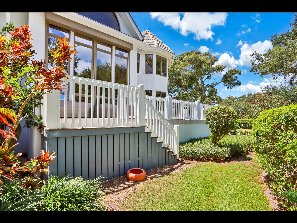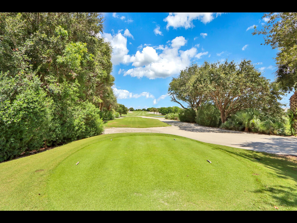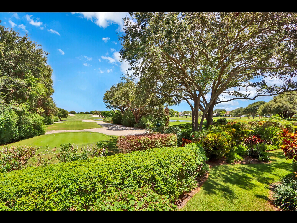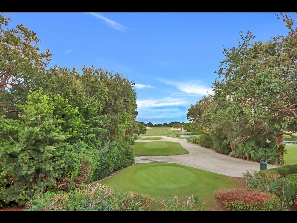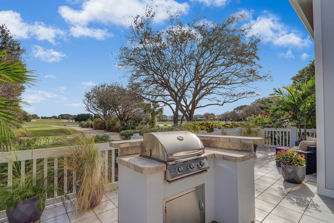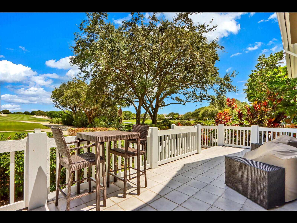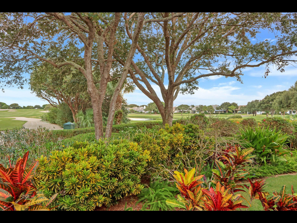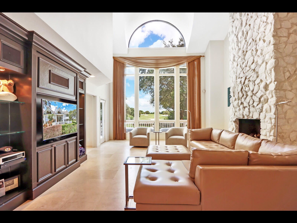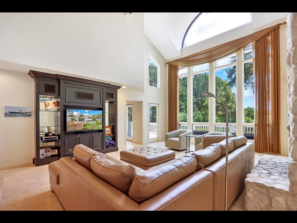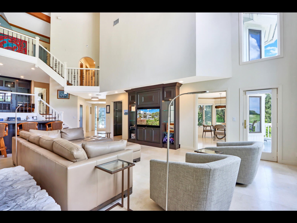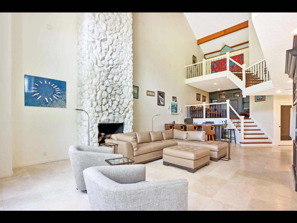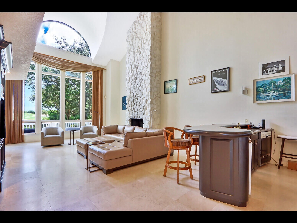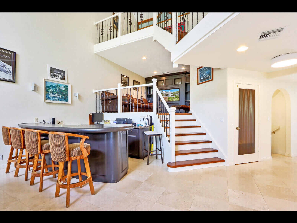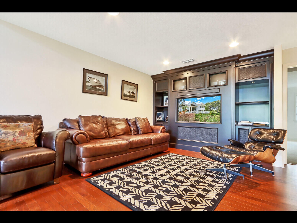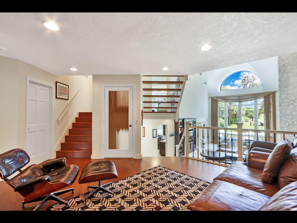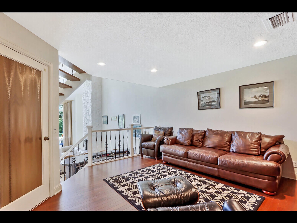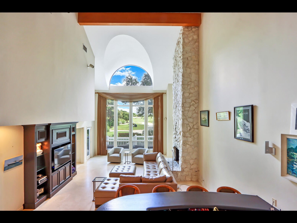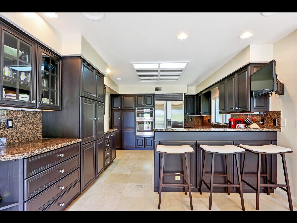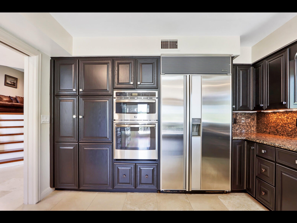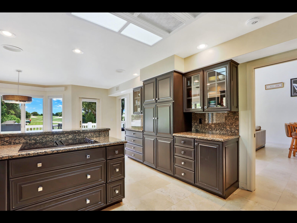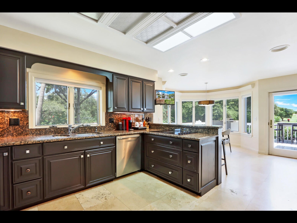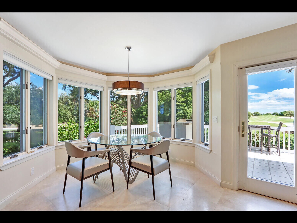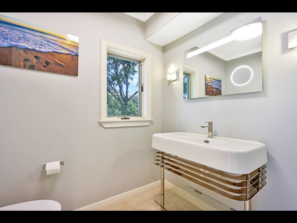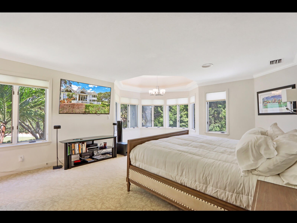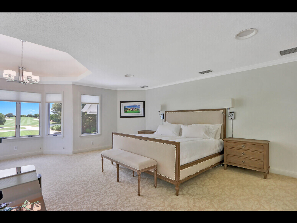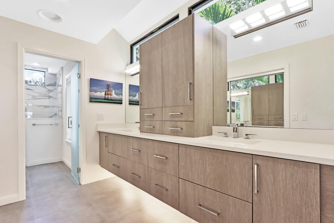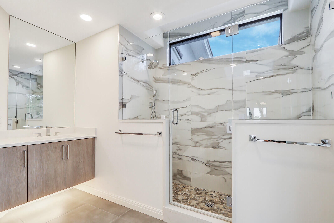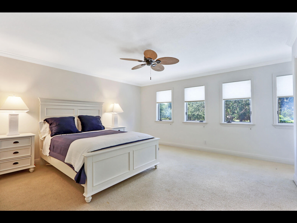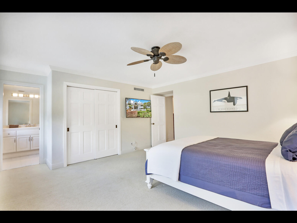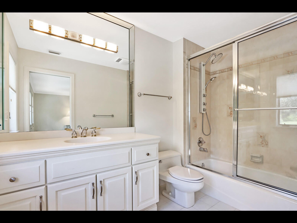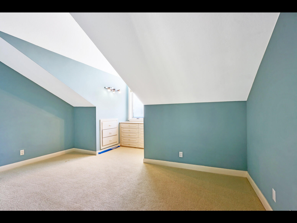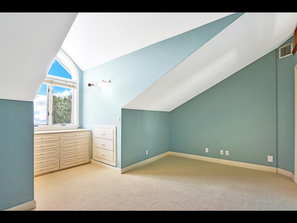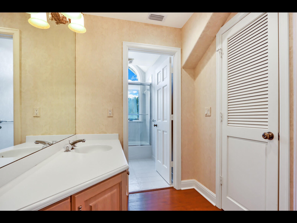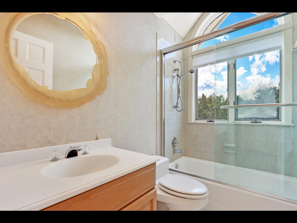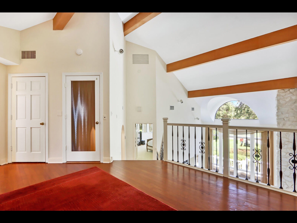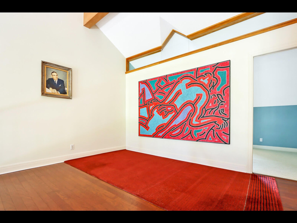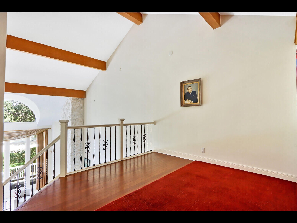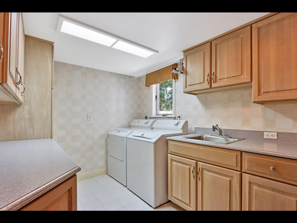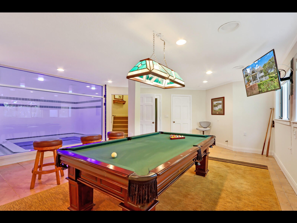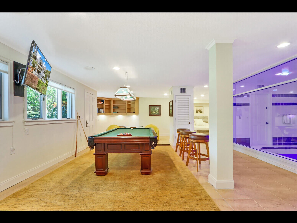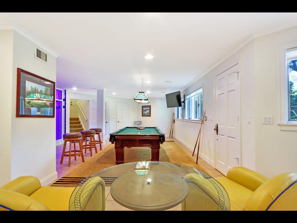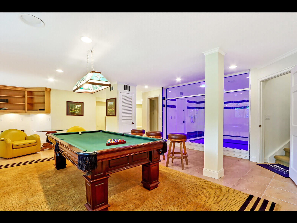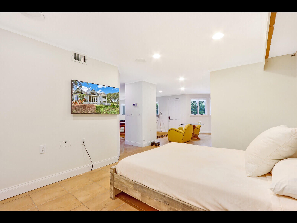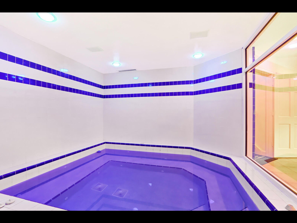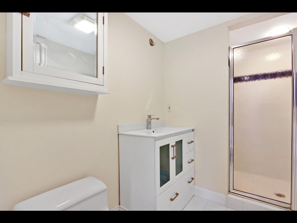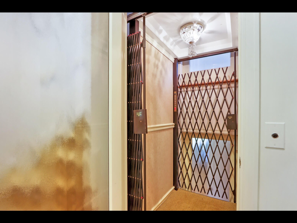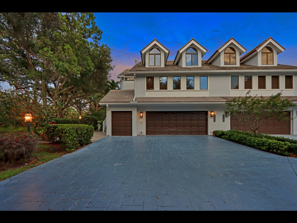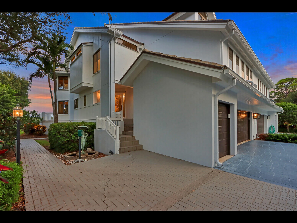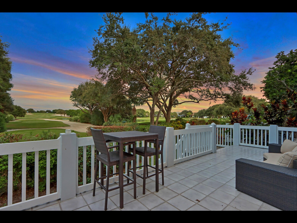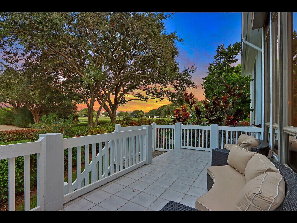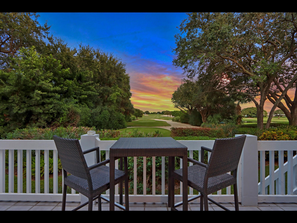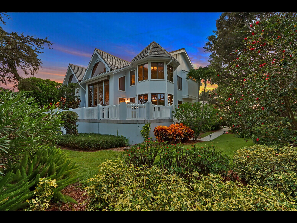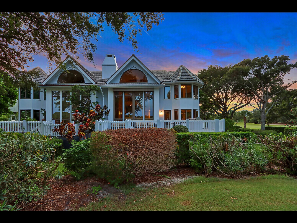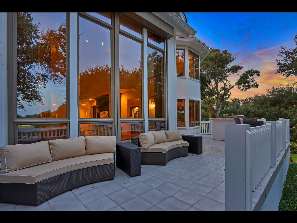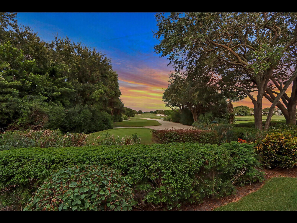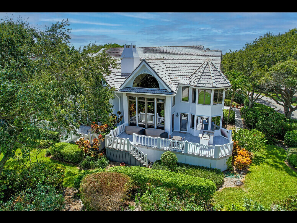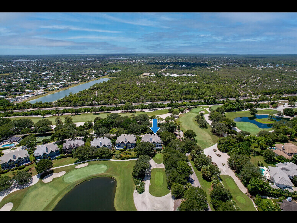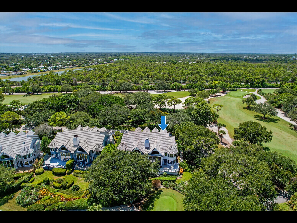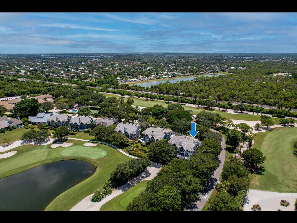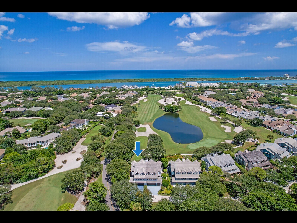18710 Se Pineneedle Lane, Jupiter, FL 33469
- $1,995,000MLS® # RX-10948647
- 4 Bedrooms
- 5 Bathrooms
- 4,073 SQ. Feet
- 1990 Year Built
Step into luxury in this 4BR 4.5BA townhome with one of the best golf course views in prestigious Jupiter Hills. This end unit, spanning multiple levels (private elevator),offers a blend of sophistication and comfort. Enjoy fabulous views of the 15th hole of the Fazio designed golf course from all the main living areas. A water view adds to this tranquil environment. The expansive living room has a gas fireplace and wet bar. The primary suite has a newly designed bathroom and custom closets. The lower level suite with its private entrance and jacuzzi room can be transformed from a chic retreat to a fitness haven. The 2.5 car garage has plenty of room for your cars and the golfcart!
Fri 03 May
Sat 04 May
Sun 05 May
Mon 06 May
Tue 07 May
Wed 08 May
Thu 09 May
Fri 10 May
Sat 11 May
Sun 12 May
Mon 13 May
Tue 14 May
Wed 15 May
Thu 16 May
Fri 17 May
Property
Location
- NeighborhoodJUPITER HILLS VILLAGE
- Address18710 Se Pineneedle Lane
- CityJupiter
- StateFL
Size And Restrictions
- Acres0.07
- Lot Description< 1/4 Acre
- RestrictionsBuyer Approval, No Truck
Taxes
- Tax Amount$11,980
- Tax Year2023
Improvements
- Property SubtypeTownhouse
- FenceNo
- SprinklerYes
Features
- ViewGarden, Lake, Golf
Utilities
- UtilitiesCable, 3-Phase Electric, Public Sewer, Public Water, Underground
Market
- Date ListedJanuary 9th, 2024
- Days On Market114
- Estimated Payment
Interior
Bedrooms And Bathrooms
- Bedrooms4
- Bathrooms5.00
- Master Bedroom On MainNo
- Master Bedroom DescriptionDual Sinks, Mstr Bdrm - Upstairs, Separate Shower, Bidet
- Master Bedroom Dimensions16 x 14
- 2nd Bedroom Dimensions16 x 15
- 3rd Bedroom Dimensions14 x 9
Other Rooms
- Kitchen Dimensions14 x 11
- Living Room Dimensions20 x 15
Heating And Cooling
- HeatingCentral
- Air ConditioningCeiling Fan, Central
- FireplaceYes
Interior Features
- AppliancesAuto Garage Open, Dishwasher, Disposal, Dryer, Microwave, Range - Electric, Refrigerator, Washer, Water Heater - Elec
- FeaturesCtdrl/Vault Ceilings, Elevator, Entry Lvl Lvng Area, Fireplace(s), Split Bedroom, Bar
Building
Building Information
- Year Built1990
- # Of Stories3
- ConstructionCBS
- RoofConcrete Tile
Energy Efficiency
- Building FacesEast
Property Features
- Exterior FeaturesAuto Sprinkler, Custom Lighting, Deck
Garage And Parking
- Garage2+ Spaces, Garage - Attached, Golf Cart
Community
Home Owners Association
- HOA Membership (Monthly)Mandatory
- HOA Fees$974
- HOA Fees FrequencyMonthly
- HOA Fees IncludeCommon Areas, Lawn Care, Security, Trash Removal
Amenities
- Gated CommunityYes
- Area AmenitiesClubhouse, Golf Course, Pool, Spa-Hot Tub, Tennis
Schools
- ElementaryHobe Sound Elementary School
- MiddleMurray Middle School
- HighSouth Fork High School
Info
- OfficeCoastal Realty Group Sales & M

All listings featuring the BMLS logo are provided by BeachesMLS, Inc. This information is not verified for authenticity or accuracy and is not guaranteed. Copyright ©2024 BeachesMLS, Inc.
Listing information last updated on May 3rd, 2024 at 3:45am EDT.

