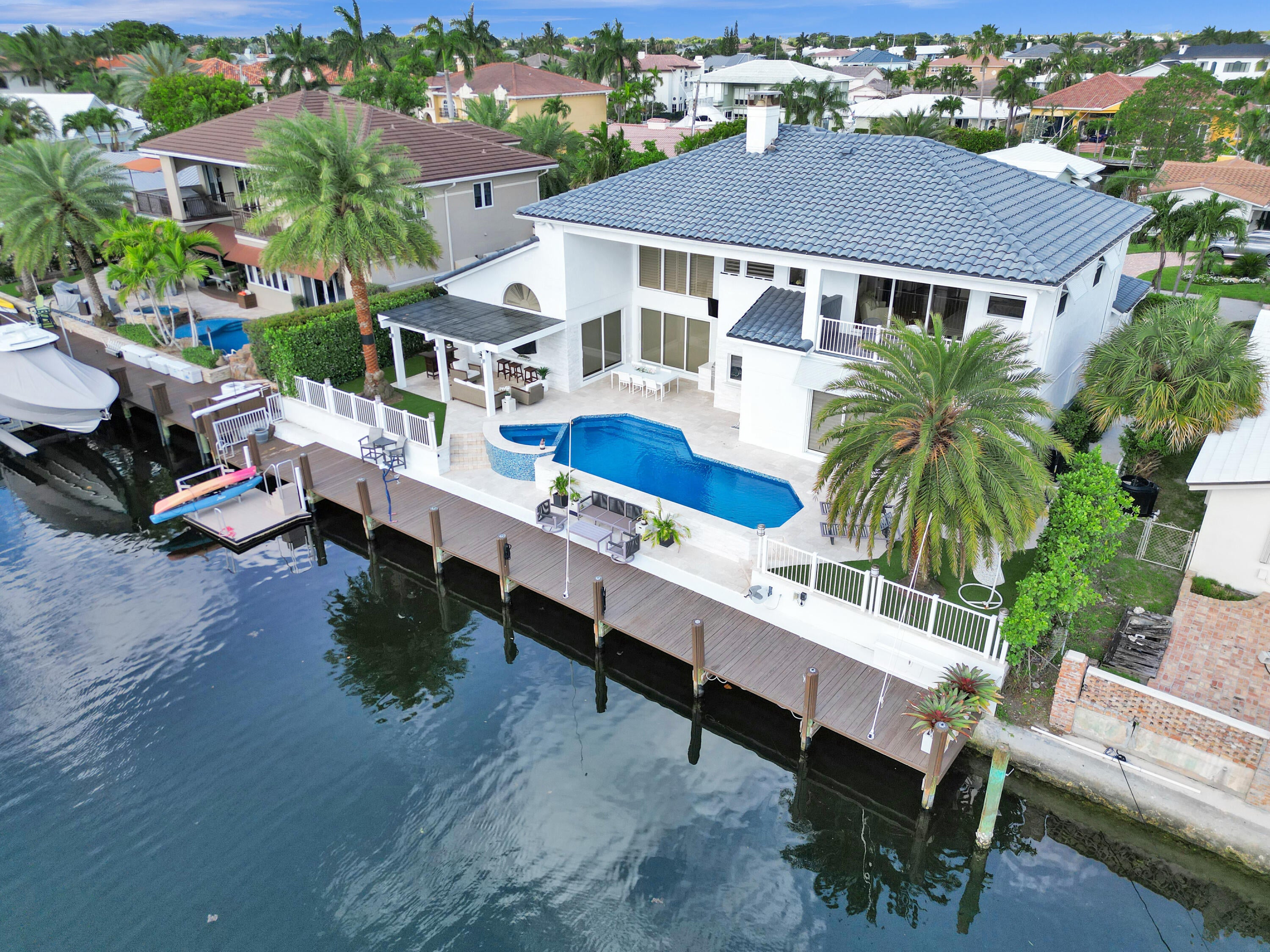3730 Ne 27th Ter, Lighthouse Point, FL 33064
- $3,850,000MLS® # RX-10948277
- 4 Bedrooms
- 5 Bathrooms
- 3,858 SQ. Feet
- 1991 Year Built
Stunning coastal contemporary, 4 bedroom, 4.5 bathroom home with 90 feet of water frontage. This beautifully finished property offers 3 bedroom suites on the ground floor, a stunning chef's kitchen overlooking the tranquil pool and backyard as well as a spacious 2 car garage with EV ready electric panel. The fireplace, elegant formal living and dining room are inviting yet impressive with atrium ceilings. The second floor is exclusively reserved for the primary, with an oversized bedroom suite, two luxurious bathrooms, two walk-in closets as well as a private balcony to enjoy stunning sunsets or a quiet morning coffee. The entire home has brand new hurricane impact windows, doors and shutters throughout.A beautiful, glistening pool, the hot tub, gazebo, summer kitchen and bar area create the perfect ambiance for outdoor entertaining. The home has a full service dock with water and 50 amp electric as well as a floating dock available for all your water toys. The property is conveniently located on a wide canal, just minutes from the Hillsboro Inlet, no fixed bridges. The home's elegant furniture and furnishings are available for sale as well.
Sat 18 May
Sun 19 May
Mon 20 May
Tue 21 May
Wed 22 May
Thu 23 May
Fri 24 May
Sat 25 May
Sun 26 May
Mon 27 May
Tue 28 May
Wed 29 May
Thu 30 May
Fri 31 May
Sat 01 Jun
Property
Location
- NeighborhoodVENETIAN ISLES 1ST SEC
- Address3730 Ne 27th Ter
- CityLighthouse Point
- StateFL
Size And Restrictions
- Acres0.21
- Lot Description< 1/4 Acre
- RestrictionsNone
Taxes
- Tax Amount$45,054
- Tax Year2023
Improvements
- Property SubtypeSingle Family Detached
- FenceYes
- SprinklerYes
Features
- ViewCanal
Utilities
- UtilitiesPublic Sewer
Market
- Date ListedJanuary 8th, 2024
- Days On Market131
- Estimated Payment
Interior
Bedrooms And Bathrooms
- Bedrooms4
- Bathrooms5.00
- Master Bedroom On MainNo
- Master Bedroom DescriptionSpa Tub & Shower, 2 Master Baths, Mstr Bdrm - Upstairs
- Master Bedroom Dimensions30 x 20
Other Rooms
- Kitchen Dimensions20 x 20
- Living Room Dimensions30 x 25
Heating And Cooling
- HeatingCentral, Electric
- Air ConditioningCentral, Electric
- FireplaceYes
Interior Features
- AppliancesAuto Garage Open, Dishwasher, Disposal, Dryer, Ice Maker, Microwave, Refrigerator, Washer, Freezer, Wall Oven
- FeaturesWalk-in Closet, Fireplace(s), Volume Ceiling, Cook Island
Building
Building Information
- Year Built1991
- # Of Stories2
- ConstructionCBS, Concrete, Frame
Energy Efficiency
- Building FacesWest
Property Features
- Exterior FeaturesAuto Sprinkler, Covered Balcony, Fence, Summer Kitchen
Garage And Parking
- Garage2+ Spaces, Drive - Circular
Community
Home Owners Association
- HOA Membership (Monthly)None
Amenities
- Area AmenitiesNone
Schools
- ElementaryDeerfield Beach Elementary School
- MiddleDeerfield Beach Middle School
- HighDeerfield Beach High School
Info
- OfficeDouglas Elliman

All listings featuring the BMLS logo are provided by BeachesMLS, Inc. This information is not verified for authenticity or accuracy and is not guaranteed. Copyright ©2024 BeachesMLS, Inc.
Listing information last updated on May 18th, 2024 at 9:45pm EDT.












































































