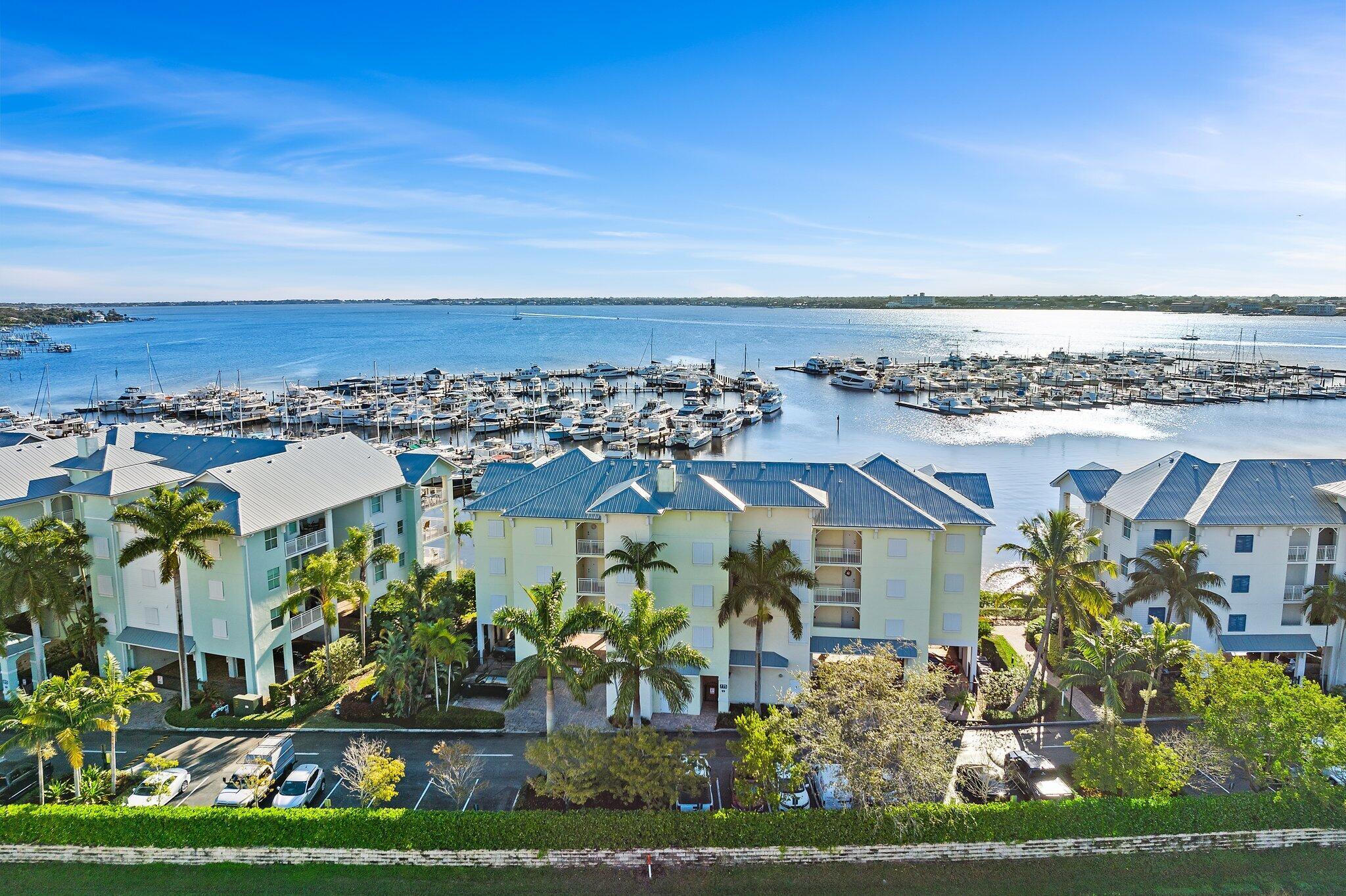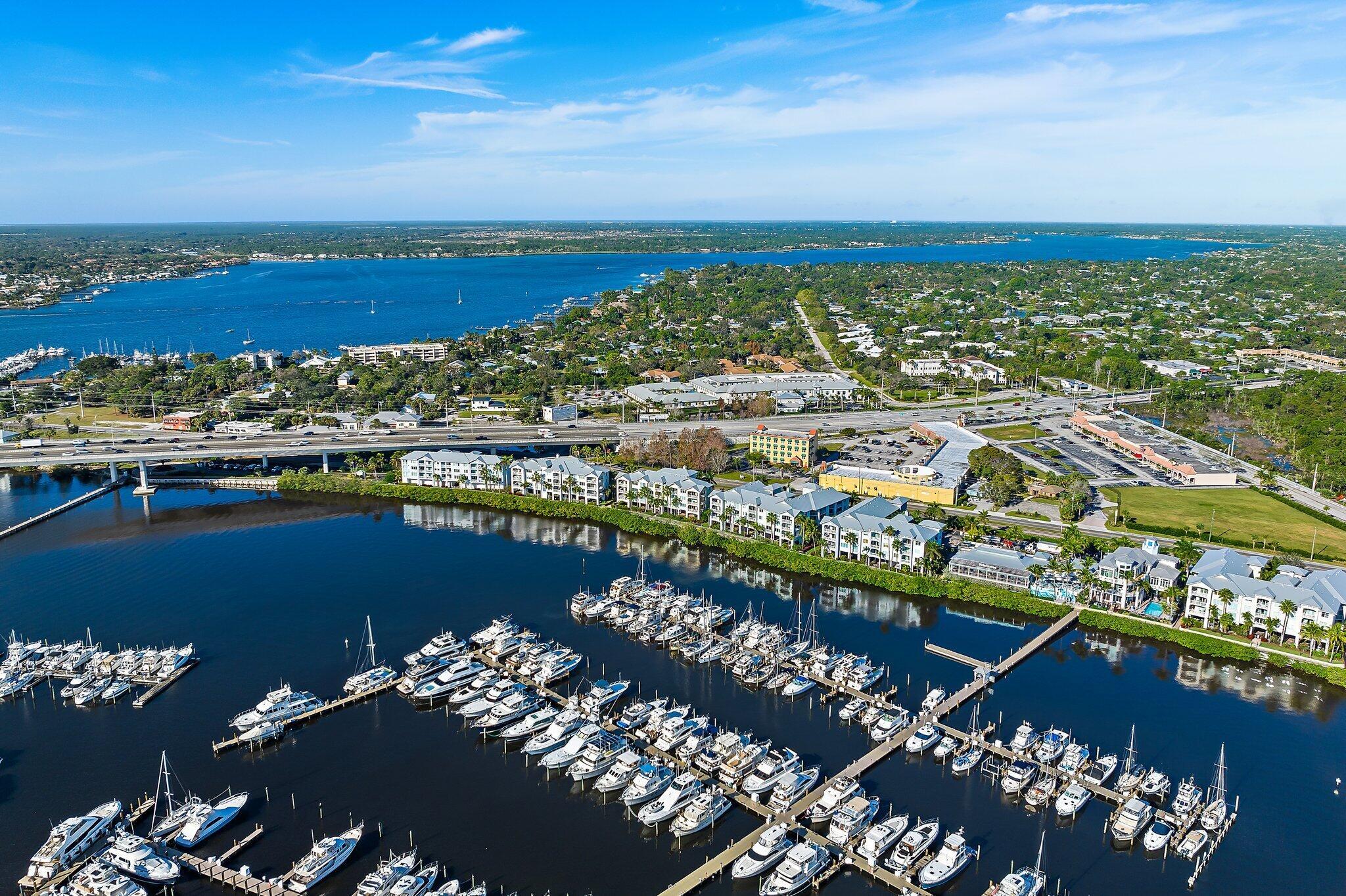775 Nw Flagler Av #301, Stuart, FL 34994
- $589,000MLS® # RX-10947633
- 3 Bedrooms
- 2 Bathrooms
- 1,391 SQ. Feet
- 2006 Year Built
Highly sought after 3 bedroom, 2 bath condo in the Yacht Club with wide water views of the St Lucie River. Kitchen has European Style cabinetry, granite countertops, Wine Cooler with newer flooring that overlooks the dining area/great room and wrap around balcony. Harborage amenities include a state-of-the-art fitness center, saunas, two heated pools, hot tub, poolside cafe, and restaurant. Security Gate to the building along with security patrolled community. Up to 100' Boat Slips available through Safe Harbor Marina. There is a one-time membership fee of $10,000 to be paid by buyer upon closing (refundable upon sale of unit). Don't miss out on this great locations to downtown Stuart where there are great shops, restaurants and only a short boat ride to the Inlet, a fisherman's dream
Sun 19 May
Mon 20 May
Tue 21 May
Wed 22 May
Thu 23 May
Fri 24 May
Sat 25 May
Sun 26 May
Mon 27 May
Tue 28 May
Wed 29 May
Thu 30 May
Fri 31 May
Sat 01 Jun
Sun 02 Jun
Property
Location
- NeighborhoodHARBORAGE YACHT CONDO
- Address775 Nw Flagler Av #301
- CityStuart
- StateFL
Size And Restrictions
- Acres0.00
- RestrictionsBuyer Approval, Interview Required, Lease OK w/Restrict, No RV, Tenant Approval
Taxes
- Tax Amount$7,576
- Tax Year2023
Improvements
- Property SubtypeCondo/Coop
- FenceNo
- SprinklerNo
Features
- ViewRiver, City, Marina
Utilities
- UtilitiesPublic Sewer, Public Water
Market
- Date ListedJanuary 5th, 2024
- Days On Market134
- Estimated Payment
Interior
Bedrooms And Bathrooms
- Bedrooms3
- Bathrooms2.00
- Master Bedroom On MainNo
- Master Bedroom DescriptionDual Sinks, Separate Shower, Separate Tub
- Master Bedroom Dimensions14 x 12
- 2nd Bedroom Dimensions12 x 11
Other Rooms
- Den Dimensions13 x 11
- Dining Room Dimensions13 x 11
- Kitchen Dimensions20 x 15
- Living Room Dimensions16 x 13
Heating And Cooling
- HeatingCentral Individual
- Air ConditioningCentral Individual, Electric
Interior Features
- AppliancesAuto Garage Open, Dishwasher, Disposal, Dryer, Microwave, Range - Electric, Refrigerator, Smoke Detector, Washer, Water Heater - Elec
- FeaturesCook Island, Pantry, Roman Tub, Split Bedroom, Walk-in Closet, Foyer, Elevator, Second/Third Floor Concrete
Building
Building Information
- Year Built2006
- # Of Stories4
- ConstructionCBS
- RoofMetal
Energy Efficiency
- Building FacesSoutheast
Property Features
- Exterior FeaturesCovered Balcony, Wrap-Around Balcony
Garage And Parking
- GarageAssigned, Guest, Covered, Under Building
Community
Home Owners Association
- HOA Membership (Monthly)Mandatory
- HOA Fees$1,740
- HOA Fees FrequencyMonthly
- HOA Fees IncludeCable, Common Areas, Common R.E. Tax, Insurance-Bldg, Lawn Care, Maintenance-Exterior, Pool Service, Reserve Funds, Sewer, Trash Removal, Roof Maintenance, Elevator, Management Fees, Assessment Fee, Recrtnal Facility, Water
Amenities
- Gated CommunityYes
- Area AmenitiesBike - Jog, Bike Storage, Cafe/Restaurant, Clubhouse, Exercise Room, Pool, Sauna, Sidewalks, Spa-Hot Tub, Street Lights, Boating, Elevator, Trash Chute, Manager on Site
Schools
- ElementaryFelix A Williams Elementary School
- MiddleStuart Middle School
- HighJensen Beach High School
Info
- OfficeWater Pointe Realty Group

All listings featuring the BMLS logo are provided by BeachesMLS, Inc. This information is not verified for authenticity or accuracy and is not guaranteed. Copyright ©2024 BeachesMLS, Inc.
Listing information last updated on May 19th, 2024 at 6:45am EDT.


































