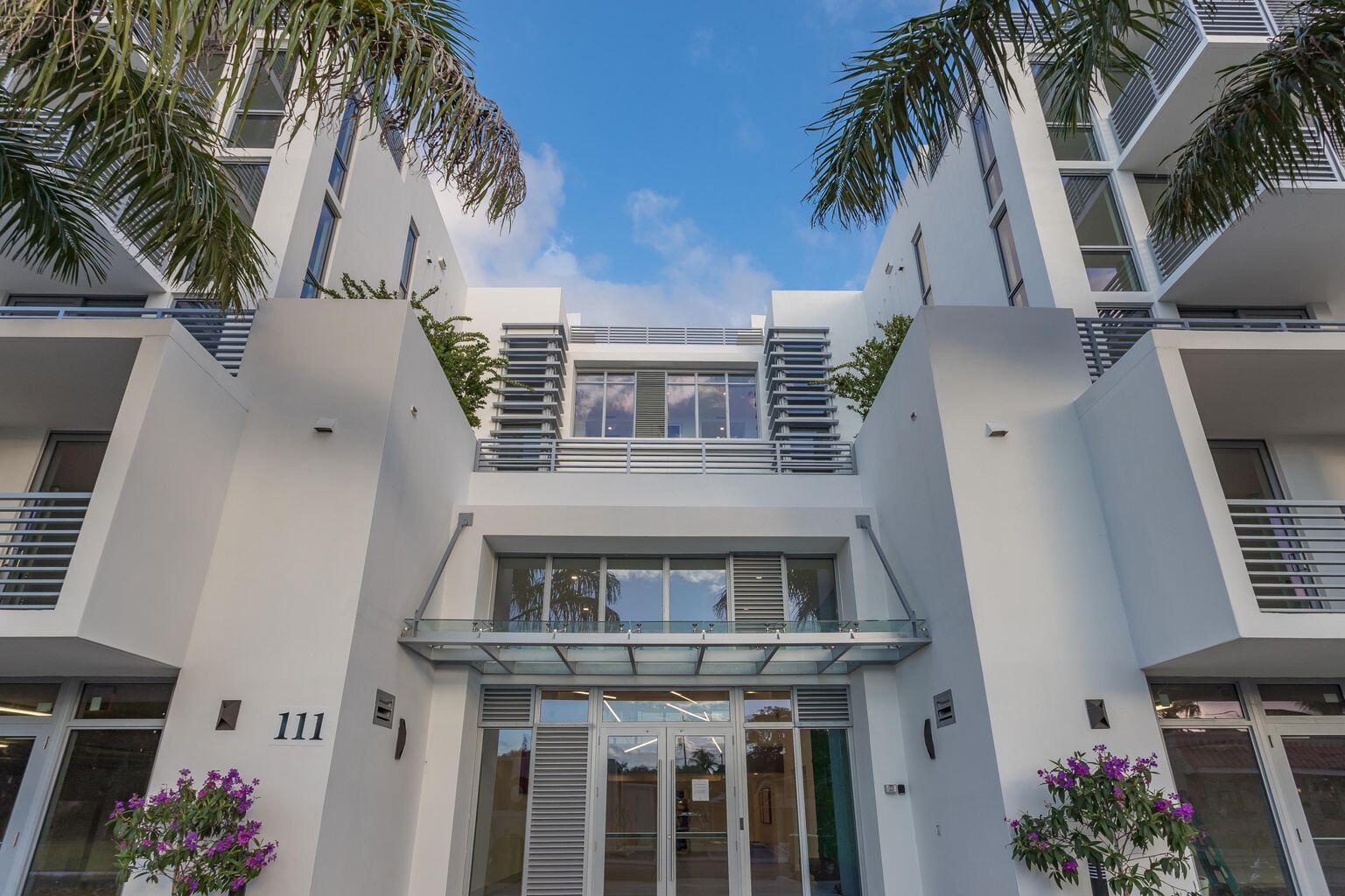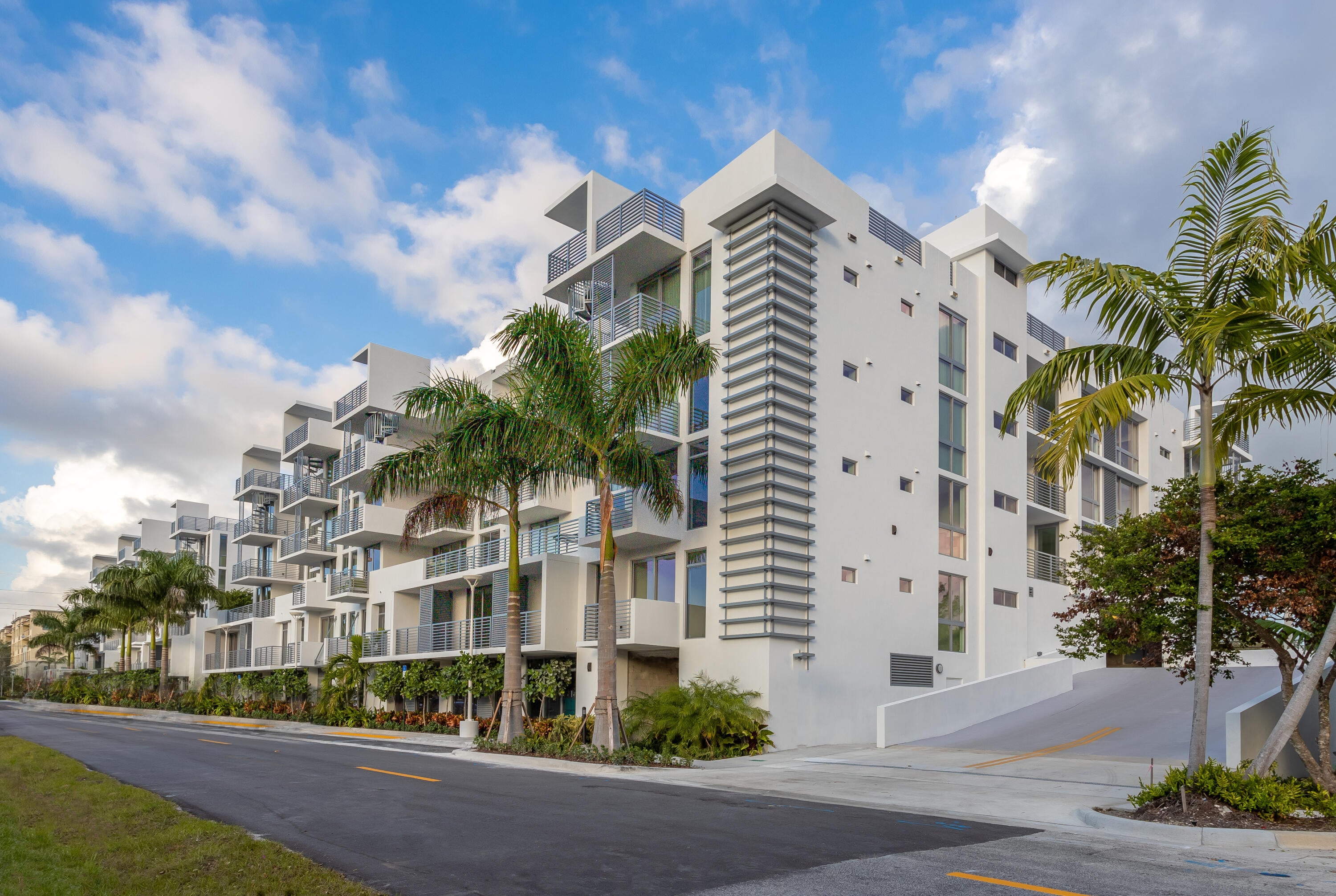111 Se 1st Av #315, Delray Beach, FL 33444
- $1,450,000MLS® # RX-10945551
- 2 Bedrooms
- 2 Bathrooms
- 1,297 SQ. Feet
- 2019 Year Built
Exceptional unit with all the upgrades!! This is the only unit of its kind - SE Facing 2/2 split bedroom featuring a 360sf patio on the most coveted entertainment floor including a swimming pool, cabanas, summer kitchen, bar, billiards, fire pit, and TV. Enjoy contemporary urban living steps away from Atlantic Ave in Downtown Delray and the up & coming Sundy Village. 111 First Delray Beach ia a sleek 66-unit, smart building highlighting contemporary art. Units equipped with Bosch appliances and modern-day technology and security. Highlights include: Home automation system, Designer selected finishes, Secure parking - 2 spaces, one with EV access, Up to 1GB internet download speeds, Secure air conditioned bicycle parking and private storage space, State-of-the-art fitness center, Low HOA!Upgrades include smooth plastered ceilings and Boffi Style white high gloss cabinets throughout. Within a very short walk from this tranquil residence is the famous Atlantic Avenue. Sundy Village, being built across the street will offer high end shopping, dining and open space and add to the value of 111 First Delray. All building amenities are an extension of your large private patio - half covered, half open to the sun for a seamless indoor- outdoor lifestyle. The two secured parking spaces, one that offers EV access, an amazing convenience to downtown living!
Wed 08 May
Thu 09 May
Fri 10 May
Sat 11 May
Sun 12 May
Mon 13 May
Tue 14 May
Wed 15 May
Thu 16 May
Fri 17 May
Sat 18 May
Sun 19 May
Mon 20 May
Tue 21 May
Wed 22 May
Property
Location
- Neighborhood111 FIRST DELRAY CONDO
- Address111 Se 1st Av #315
- CityDelray Beach
- StateFL
Size And Restrictions
- Acres0.00
- Lot DescriptionPublic Road, Sidewalks
- RestrictionsTenant Approval
Taxes
- Tax Amount$17,413
- Tax Year2023
Improvements
- Property SubtypeCondo/Coop
- FenceNo
- SprinklerNo
Features
- ViewCity
Utilities
- UtilitiesCable, 3-Phase Electric, Public Sewer, Public Water
Market
- Date ListedDecember 27th, 2023
- Days On Market133
- Estimated Payment
Interior
Bedrooms And Bathrooms
- Bedrooms2
- Bathrooms2.00
- Master Bedroom On MainYes
- Master Bedroom Description2 Master Baths, 2 Master Suites, Mstr Bdrm - Ground
- Master Bedroom Dimensions13.1 x 11.
- 2nd Bedroom Dimensions15 x 10.6
Other Rooms
- Kitchen Dimensions13.2 x 9.5
- Living Room Dimensions17.3 x 14.
Heating And Cooling
- HeatingCentral, Electric
- Air ConditioningElectric
Interior Features
- AppliancesAuto Garage Open, Cooktop, Dishwasher, Disposal, Dryer, Fire Alarm, Freezer, Ice Maker, Microwave, Refrigerator, Smoke Detector, Washer, Water Heater - Elec
- FeaturesFire Sprinkler, Cook Island
Building
Building Information
- Year Built2019
- # Of Stories5
- ConstructionCBS, Frame/Stucco
Energy Efficiency
- Building FacesSoutheast
Property Features
- Exterior FeaturesOpen Balcony, Wrap-Around Balcony
Garage And Parking
- Garage2+ Spaces, Assigned, Garage - Building, Under Building
Community
Home Owners Association
- HOA Membership (Monthly)Mandatory
- HOA Fees$872
- HOA Fees FrequencyMonthly
- HOA Fees IncludeCable, Common Areas, Elevator, Insurance-Bldg, Maintenance-Exterior, Management Fees, Parking, Pool Service, Reserve Funds, Security, Trash Removal, Water
Amenities
- Area AmenitiesBike Storage, Elevator, Extra Storage, Exercise Room, Lobby, Pool, Sidewalks, Street Lights, Trash Chute
Info
- OfficeOne Sotheby's International Realty

All listings featuring the BMLS logo are provided by BeachesMLS, Inc. This information is not verified for authenticity or accuracy and is not guaranteed. Copyright ©2024 BeachesMLS, Inc.
Listing information last updated on May 8th, 2024 at 1:16pm EDT.
































































