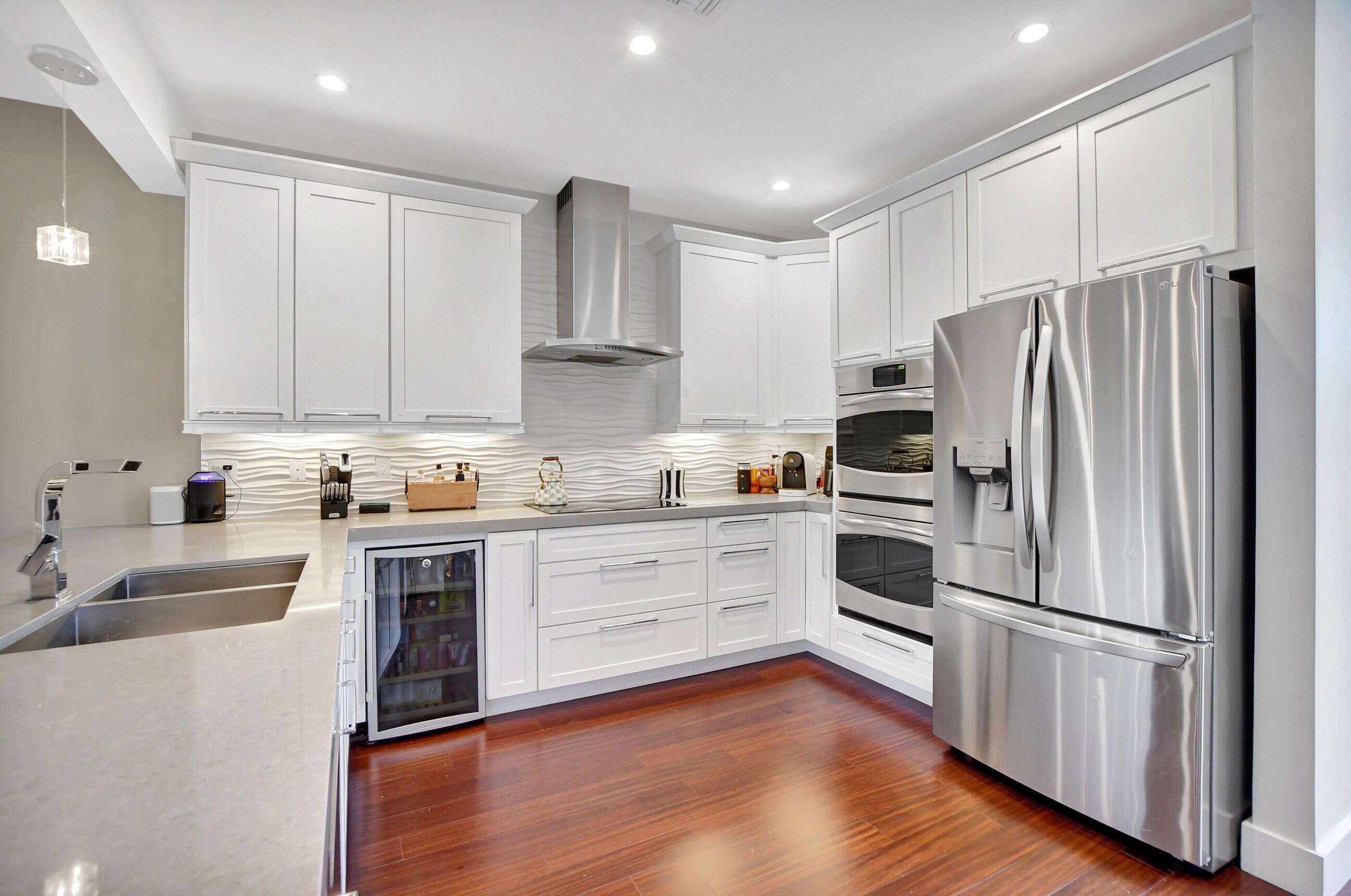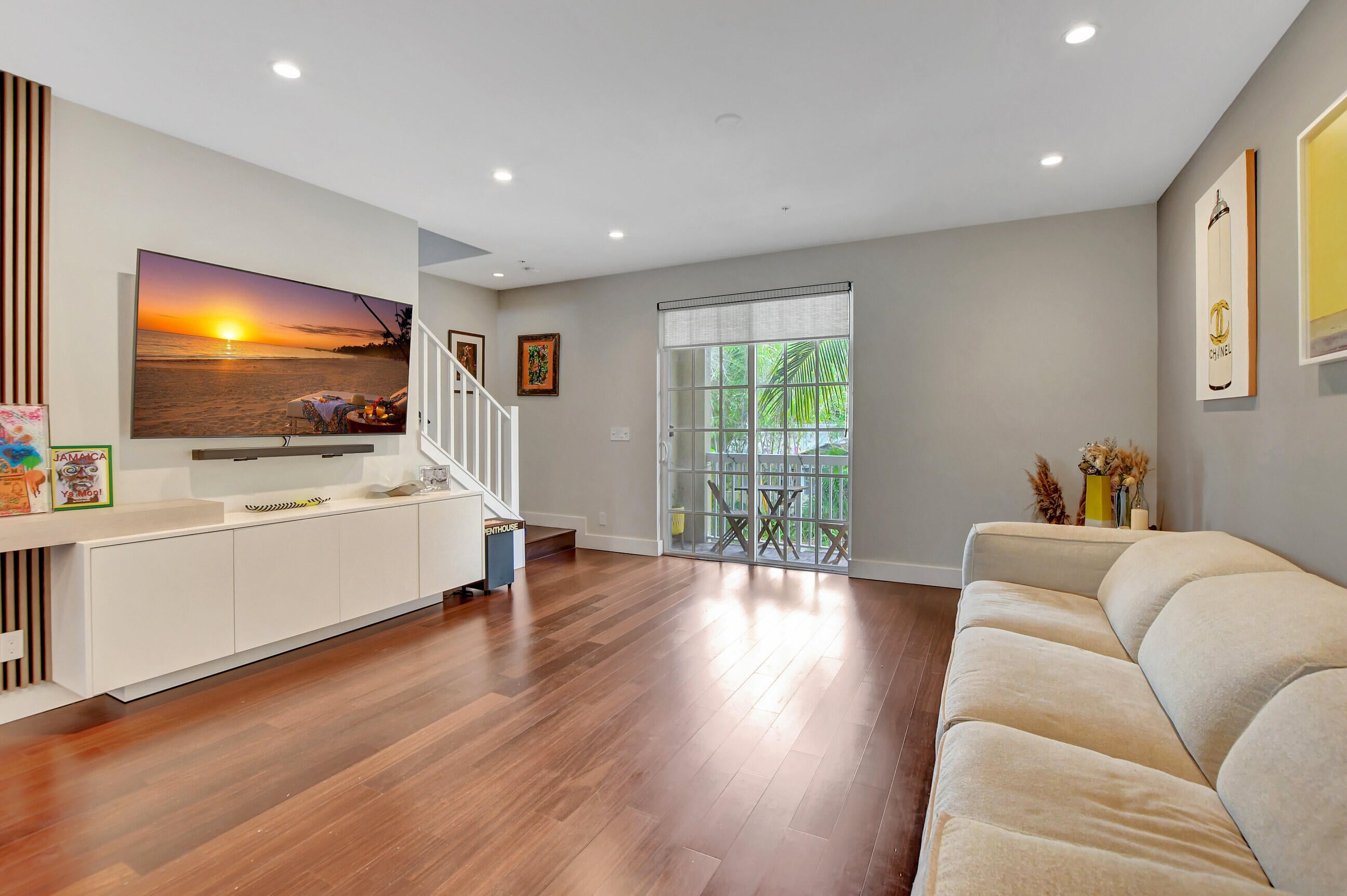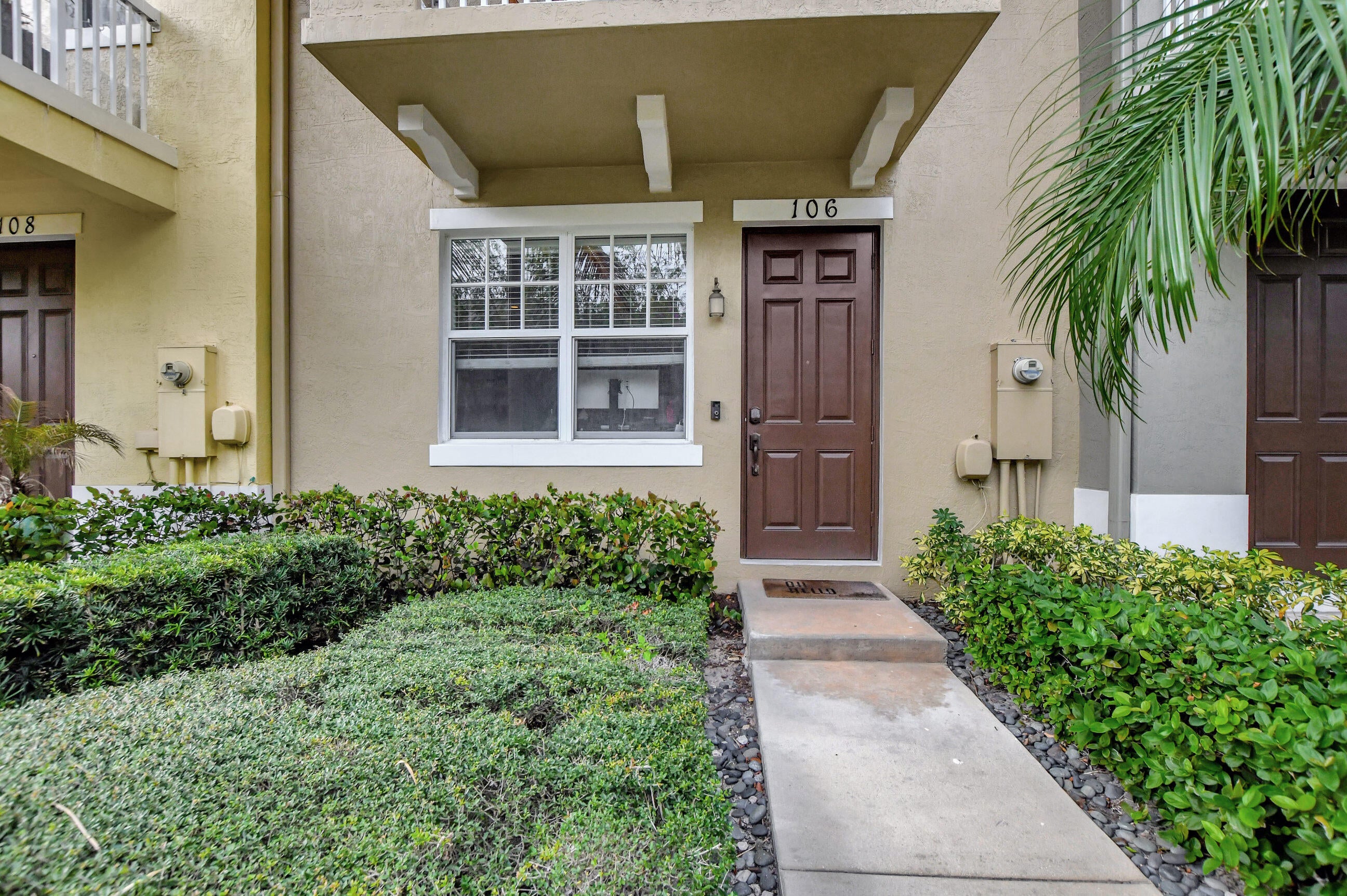260 Ne 3rd St #4-f, Delray Beach, FL - $1,125,000
Welcome To The Heart Of Downtown Delray Beach, Where Luxurious Living Meets Convenience In The Highly Desirable Pineapple Grove District. This Bright And Open 3 Bedroom, 3.5 Bath, Corner Luxury Town Home Features 9 Foot Ceilings, Ceramic Tile Thro...
LoKation















































