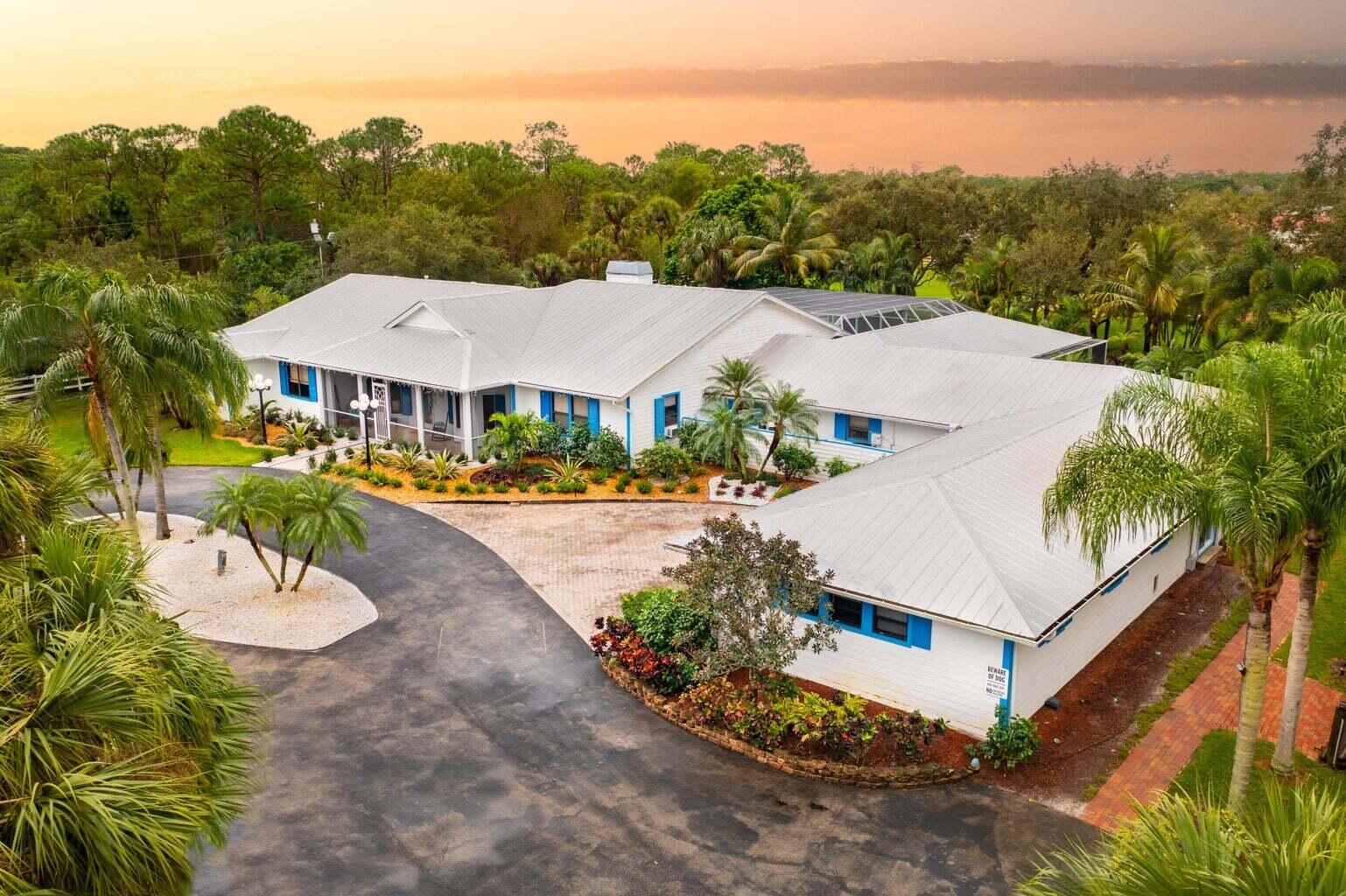12831 Nw Cinnamon Way, Palm City, FL - $949,000
Turn-key, High-end, Recently Renovated, Magnificent Villa Comes To Market In Harbour Ridge. Offered Furnished With 3 Exclusions, This 3-bedroom, 2 .5-bathroom Home Has Been Transformed Into A Comfortable Yet Sophisticated Open Concept Floorplan. ...
The Keyes Company - Stuart










































