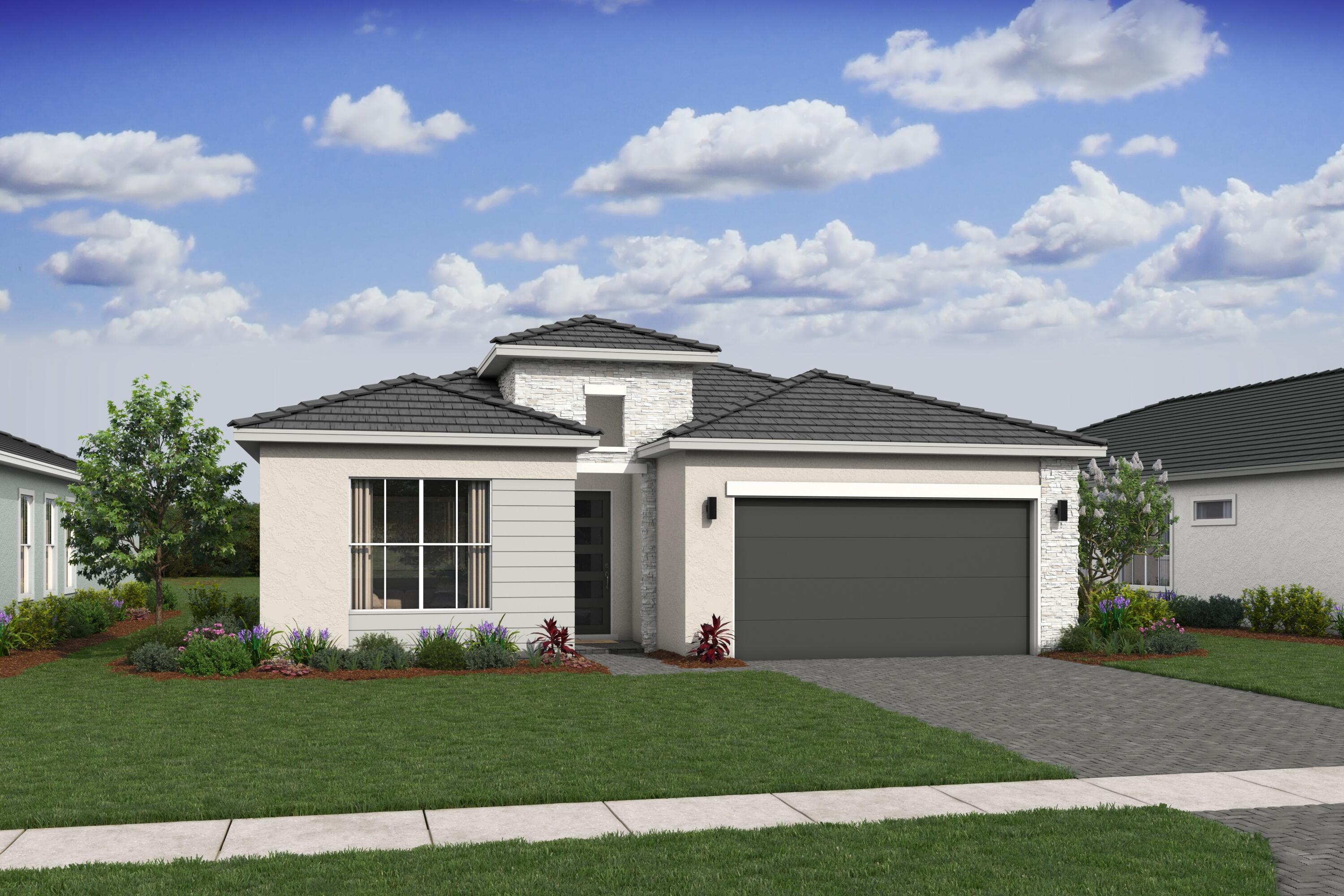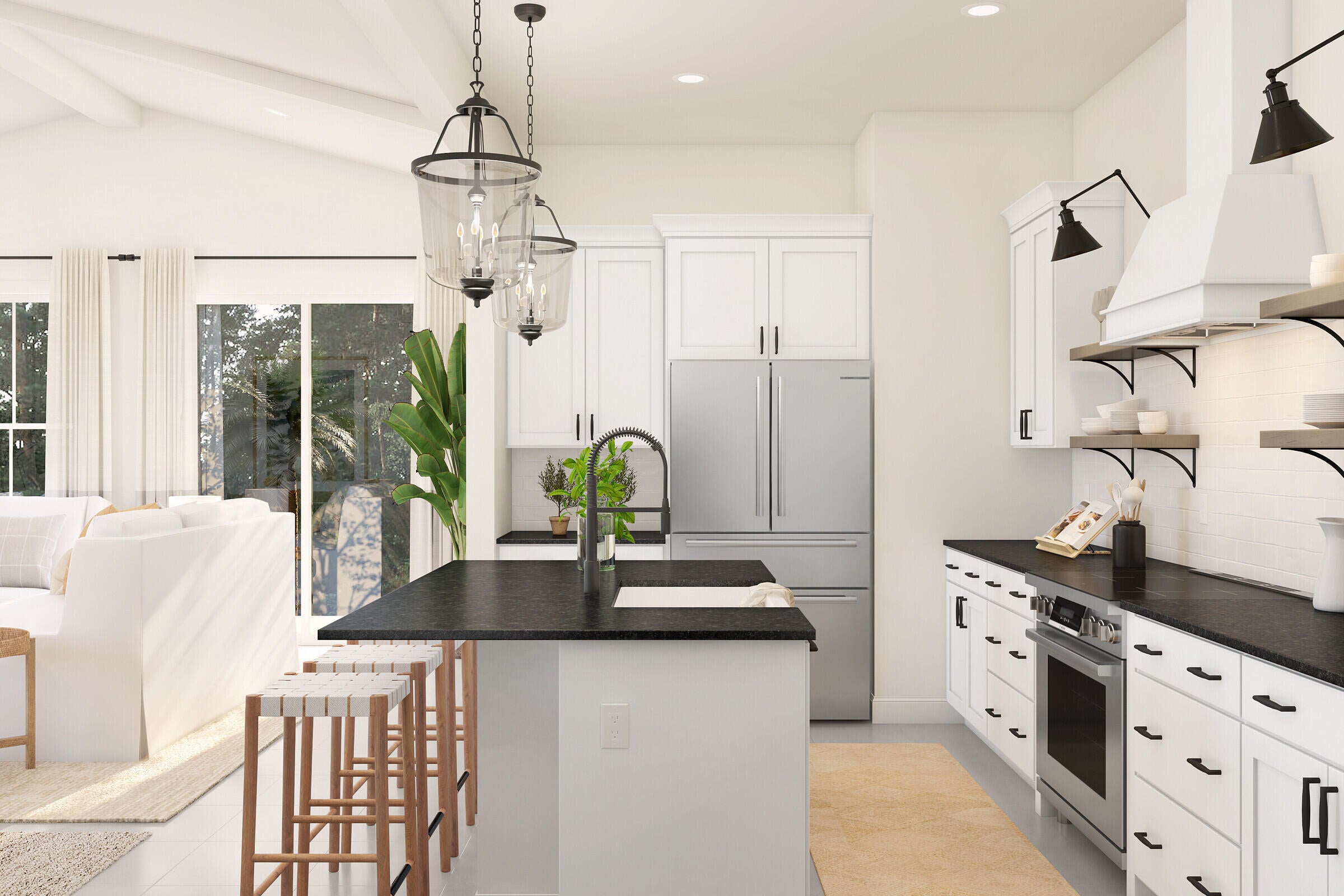9519 Sw Wedgewood Lane, Stuart, FL - $659,000
Welcome To The Florida Club In Stuart, Fl. Come Experience The Lifestyle You Deserve.in This Exquisite Golf Course Community. This Lovely 3 Bedroom, 3 Bath Divosta Extended Oakmont Home Features Vaulted Ceilings, Crown Molding, Plenty Closet Spac...
Shepard Realty


















