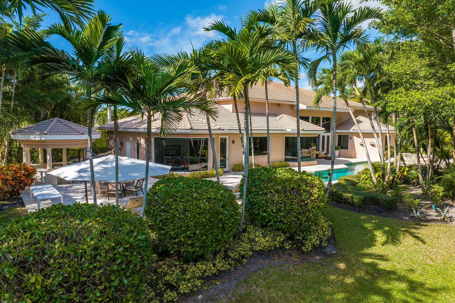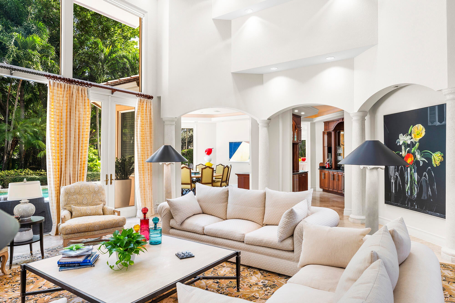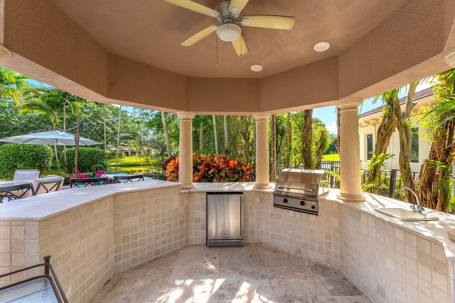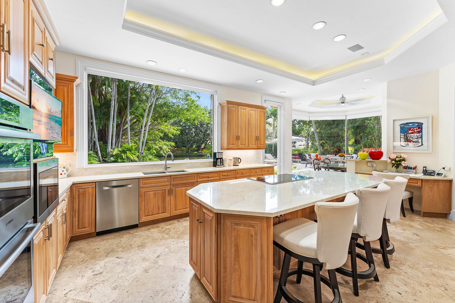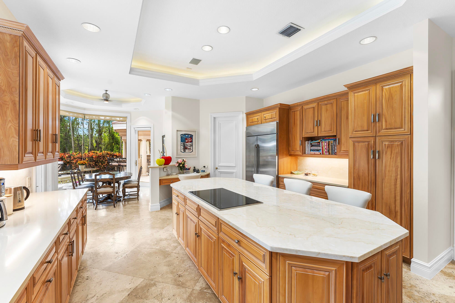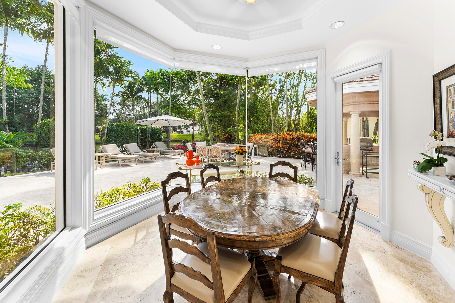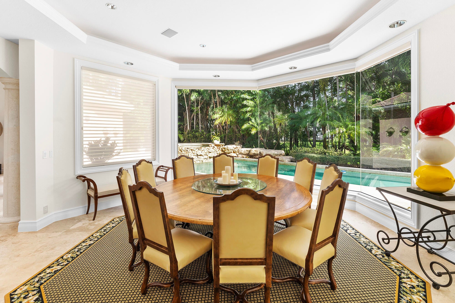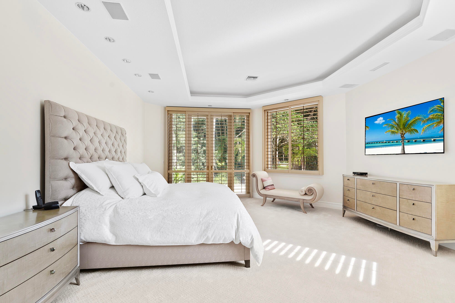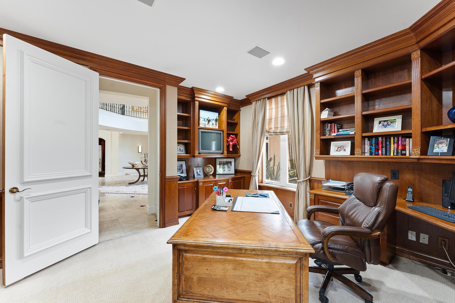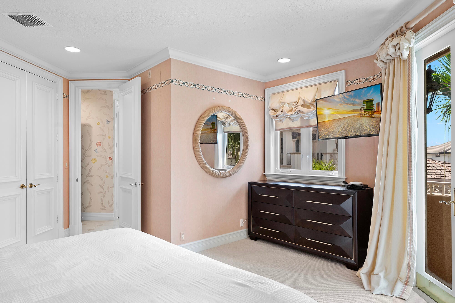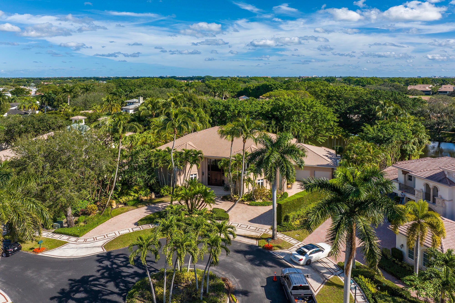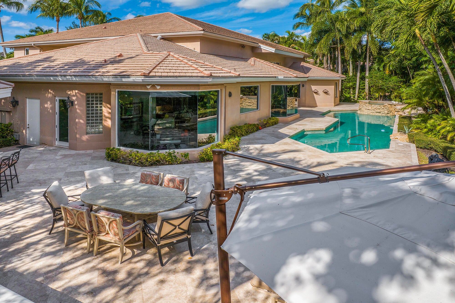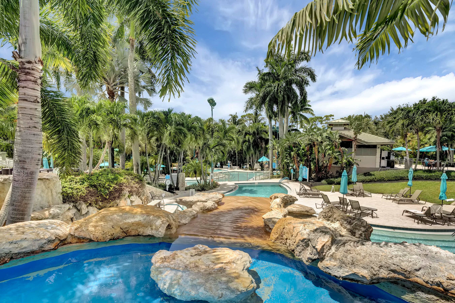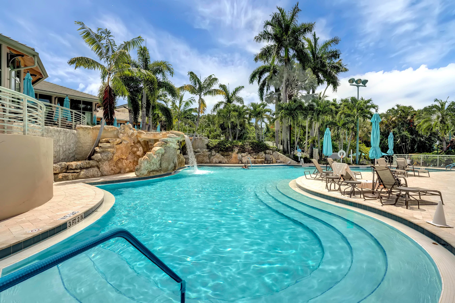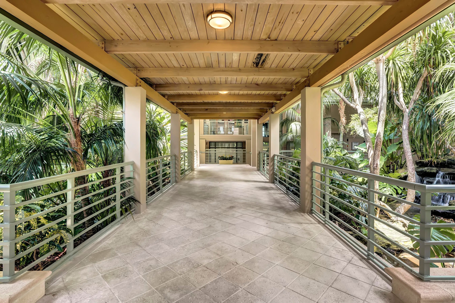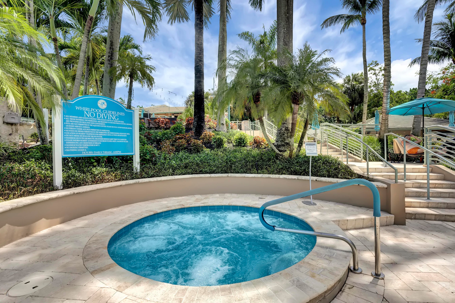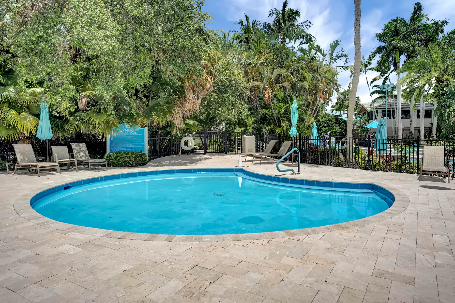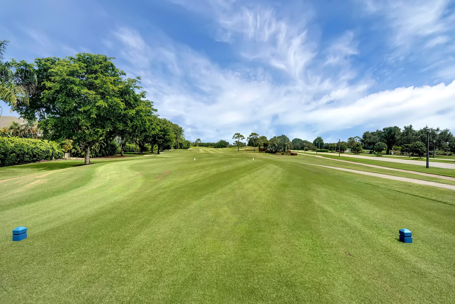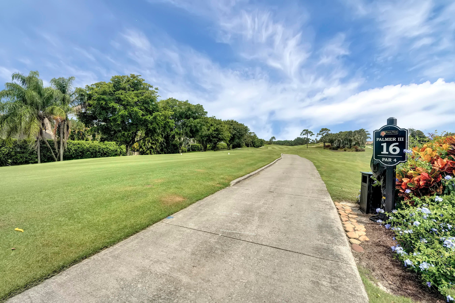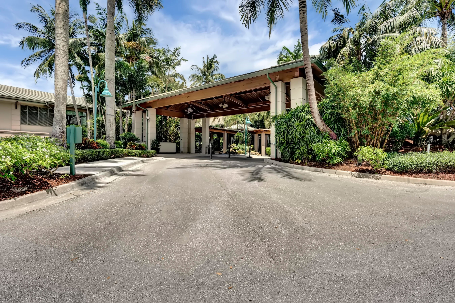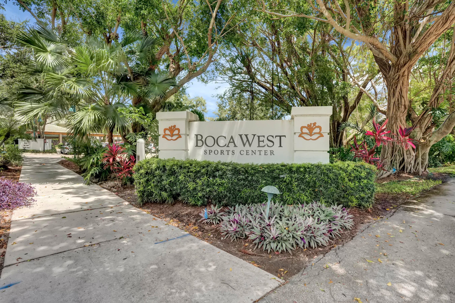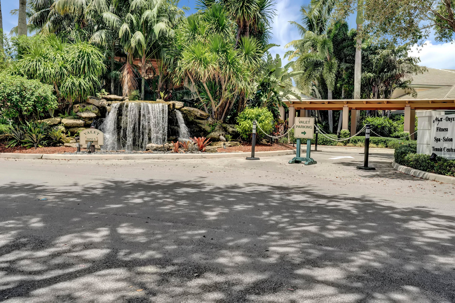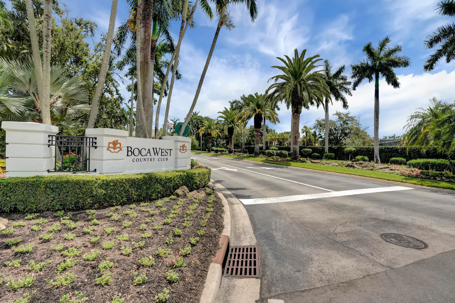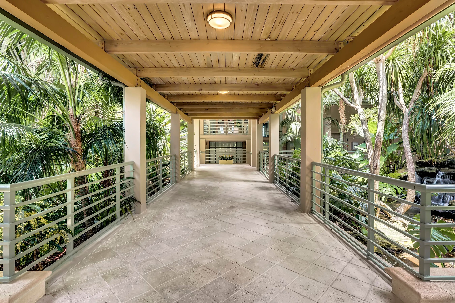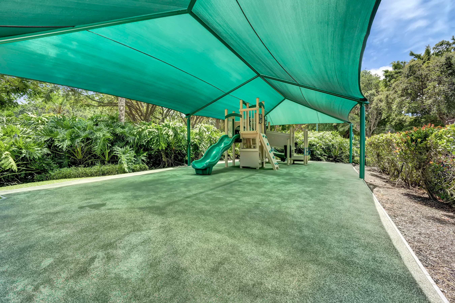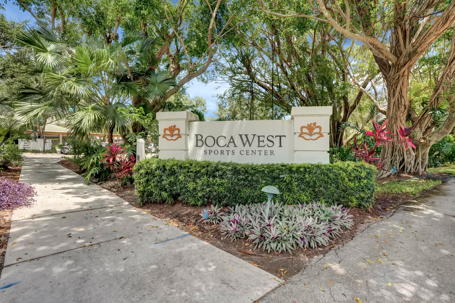19674 Oakbrook Ct, Boca Raton, FL 33434
- $5,000,000MLS® # RX-10940072
- 5 Bedrooms
- 6 Bathrooms
- 7,176 SQ. Feet
- 1998 Year Built
Welcome to the epitome of luxury living in the exclusive Oakbrook enclave of Boca West Country Club. This magnificent estate boasts 5 bedrooms, with the possibility of a 6th, and 5.5 bathrooms, ensuring ample space for family and guests. Step inside and be greeted by the grandeur of this home, with its exquisite finishes and attention to detail. The master suite is a true sanctuary, complete with an adjoining office for those who work from home or desire a private retreat. Entertain in style in the spacious living areas, including a media room that is perfect for hosting movie nights or watching the big game. The gourmet kitchen is a chef's dream, featuring top-of-the-line appliances and a layout that is both functional and beautiful.No expense has been spared in the construction of this home, with impact glass windows providing both security and energy efficiency. The elegant Saturnia floors add a touch of sophistication, while the 3-zone A/C system ensures comfort throughout the entire house. Outside, the lush landscaping and private 42-foot lap pool with heated spa create a serene oasis where you can relax and unwind. The double gated community offers peace of mind, security and exclusivity, while still providing access to all the amenities and services of Boca West Country Club. Indulge in the luxury and elegance of this exceptional home, where every detail has been carefully curated to create a truly extraordinary living experience. ~ Imagine life inside the Nation's #1 Private Residential Country Club Lifestyle offering resort-style living. Joining Fee: $115,000, BWMA Capital Contribution: $10,000, Annual Social Dues: $20,394.
Thu 02 May
Fri 03 May
Sat 04 May
Sun 05 May
Mon 06 May
Tue 07 May
Wed 08 May
Thu 09 May
Fri 10 May
Sat 11 May
Sun 12 May
Mon 13 May
Tue 14 May
Wed 15 May
Thu 16 May
Property
Location
- NeighborhoodOakbrook
- Address19674 Oakbrook Ct
- CityBoca Raton
- StateFL
Size And Restrictions
- Acres0.45
- Lot Description1/4 to 1/2 Acre
- RestrictionsBuyer Approval, Tenant Approval, Interview Required, Lease OK w/Restrict, Comercial Vehicles Prohibited
Taxes
- Tax Amount$36,853
- Tax Year2023
Improvements
- Property SubtypeSingle Family Detached
- FenceYes
- SprinklerYes
Features
- ViewLake
Utilities
- Utilities3-Phase Electric, Public Water, Public Sewer, Cable
Market
- Date ListedDecember 1st, 2023
- Days On Market153
- Estimated Payment
Interior
Bedrooms And Bathrooms
- Bedrooms5
- Bathrooms6.00
- Master Bedroom On MainYes
- Master Bedroom DescriptionSeparate Shower, Separate Tub, Whirlpool Spa, Dual Sinks, Bidet, 2 Master Baths, Mstr Bdrm - Ground
- Master Bedroom Dimensions25 x 17
Other Rooms
- Kitchen Dimensions21 x 16
- Living Room Dimensions33 x 25
Heating And Cooling
- HeatingCentral, Electric
- Air ConditioningElectric, Central
Interior Features
- AppliancesWasher, Dryer, Refrigerator, Range - Electric, Dishwasher, Water Heater - Elec, Microwave, Auto Garage Open, Central Vacuum, Cooktop
- FeaturesSplit Bedroom, Foyer, Bar, Fire Sprinkler, Walk-in Closet, Volume Ceiling, Built-in Shelves, Cook Island, Closet Cabinets, Laundry Tub, Upstairs Living Area, Entry Lvl Lvng Area
Building
Building Information
- Year Built1998
- # Of Stories2
- ConstructionCBS
- RoofS-Tile
Energy Efficiency
- Building FacesWest
Property Features
- Exterior FeaturesBuilt-in Grill, Fence, Open Patio, Auto Sprinkler, Summer Kitchen
Garage And Parking
- GarageGarage - Attached, Drive - Circular, Golf Cart
Community
Home Owners Association
- HOA Membership (Monthly)Mandatory
- HOA Fees$1,625
- HOA Fees FrequencyMonthly
- HOA Fees IncludeCommon Areas, Security, Management Fees
Amenities
- Gated CommunityYes
- Area AmenitiesPool, Golf Course, Tennis, Bike - Jog, Clubhouse, Basketball, Exercise Room, Game Room, Bike Storage, Putting Green, Cafe/Restaurant, Pickleball, Bocce Ball, Park, Playground, Dog Park, Fitness Trail
Schools
- ElementaryWhispering Pines Elementary School
- MiddleOmni Middle School
- HighSpanish River Community High School
Info
- OfficeOne Sotheby's International Realty

All listings featuring the BMLS logo are provided by BeachesMLS, Inc. This information is not verified for authenticity or accuracy and is not guaranteed. Copyright ©2024 BeachesMLS, Inc.
Listing information last updated on May 2nd, 2024 at 2:30am EDT.


