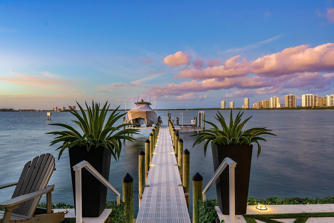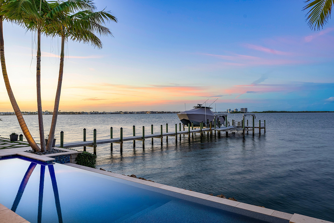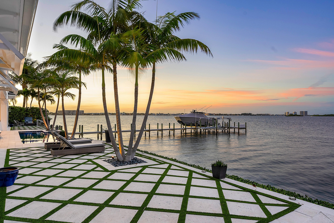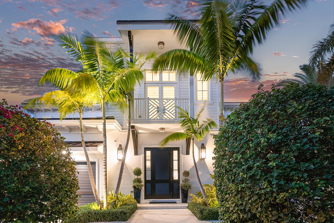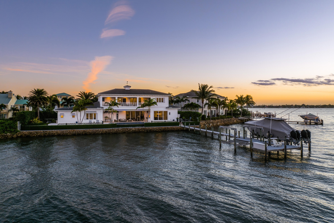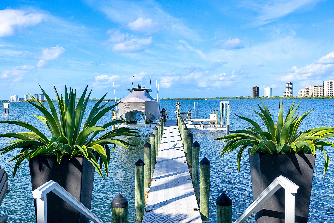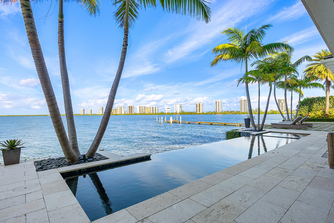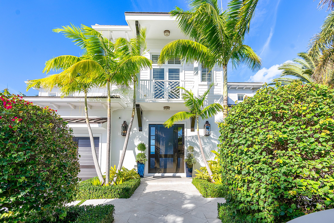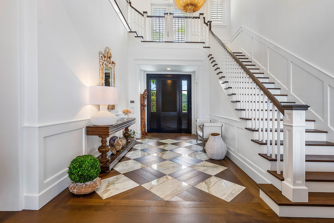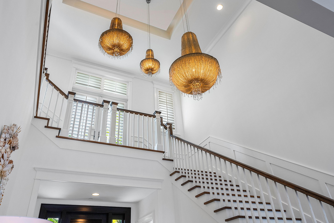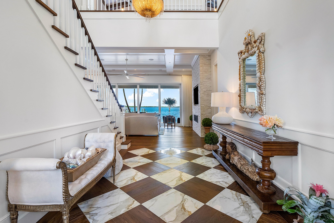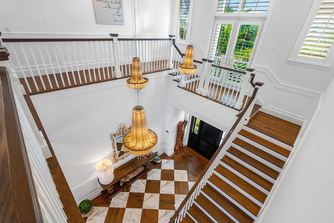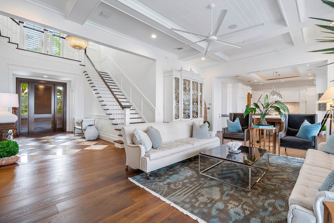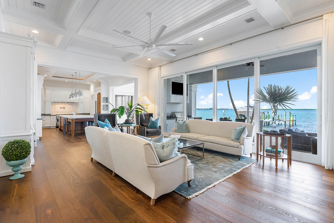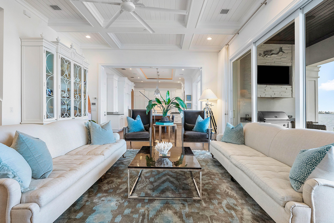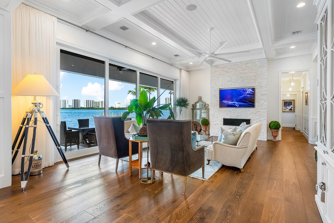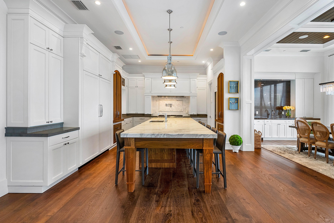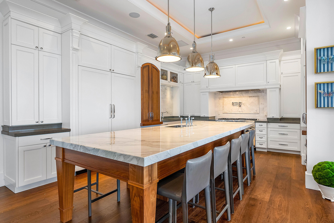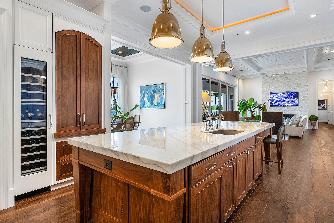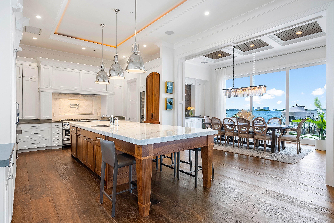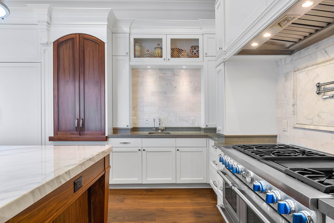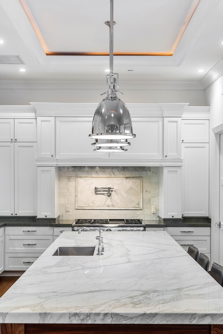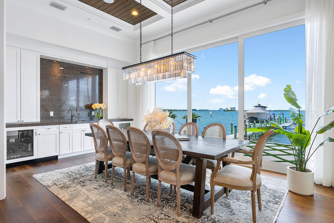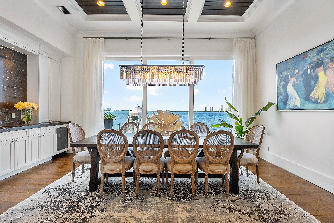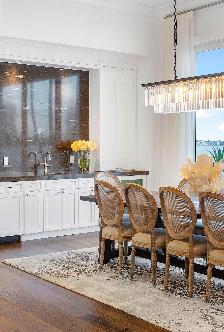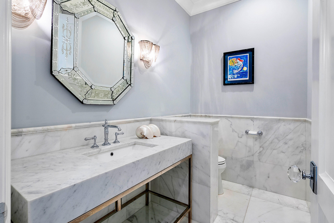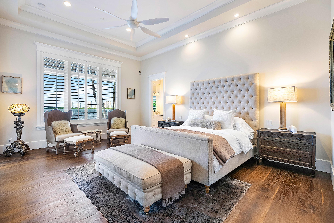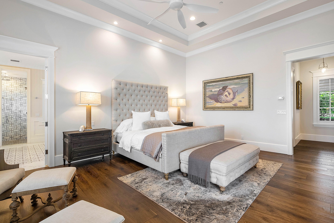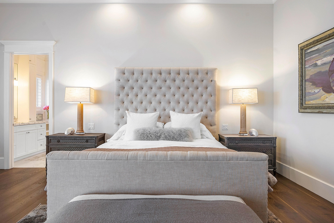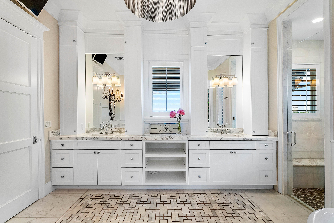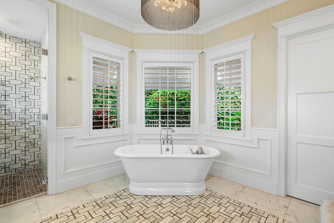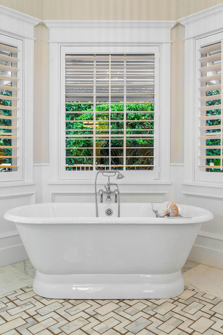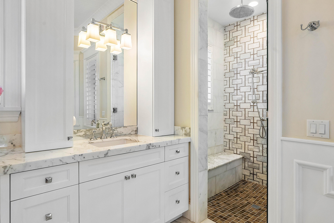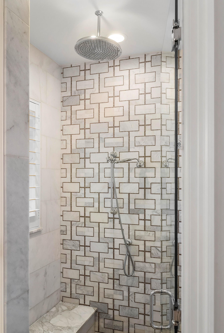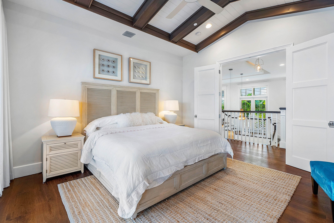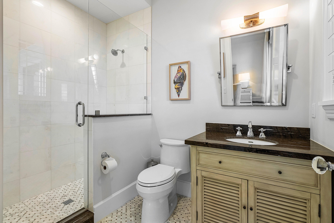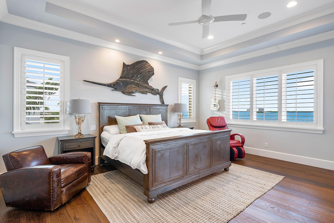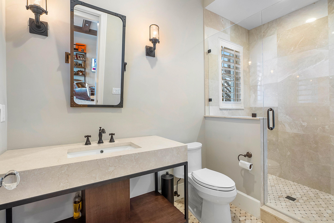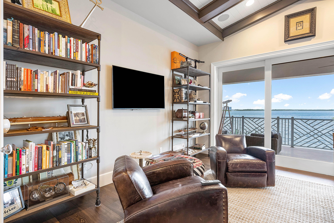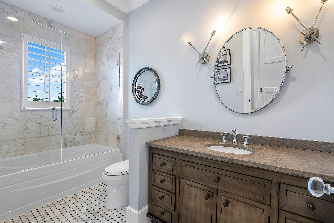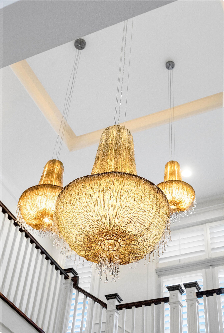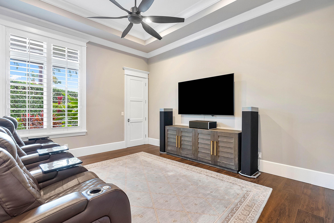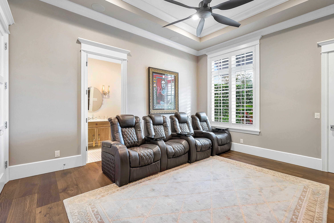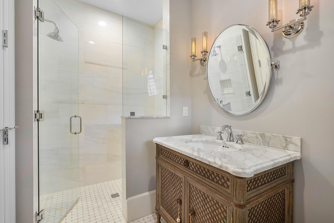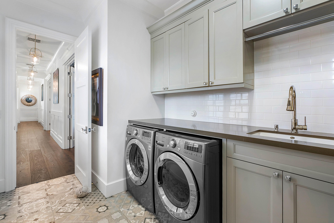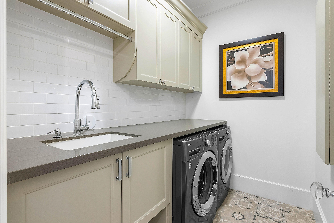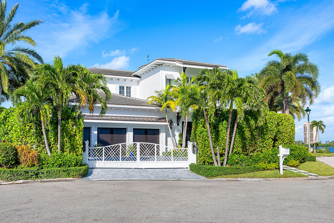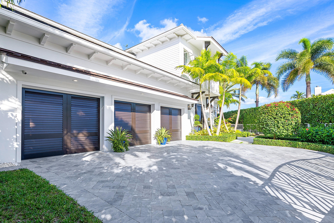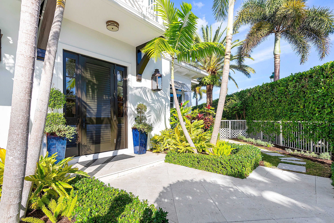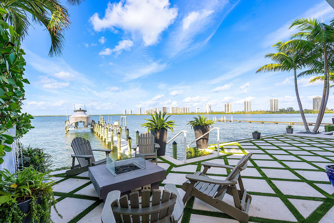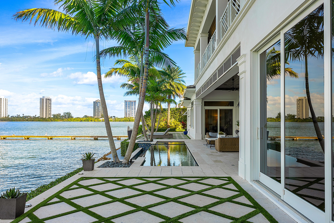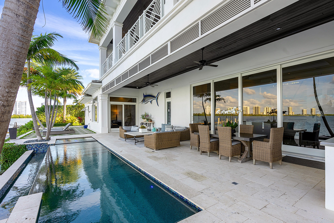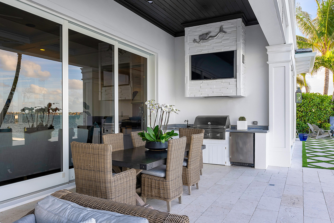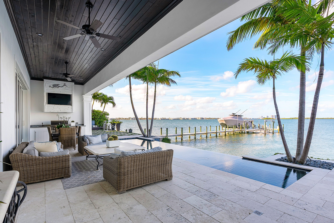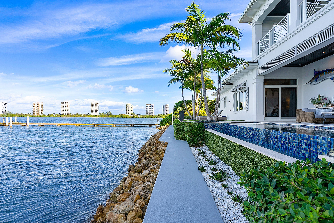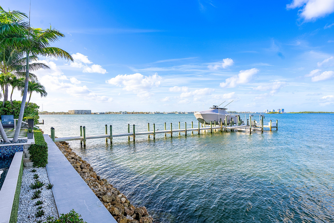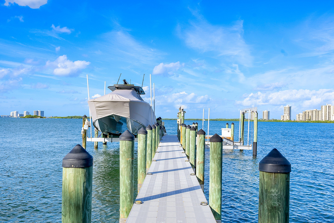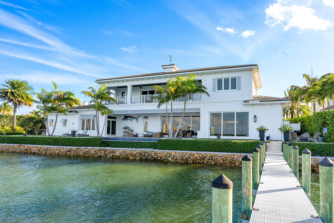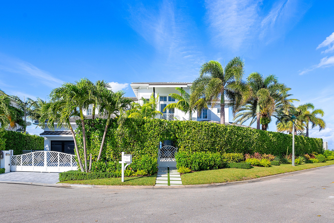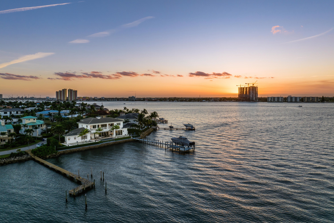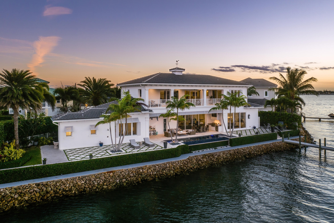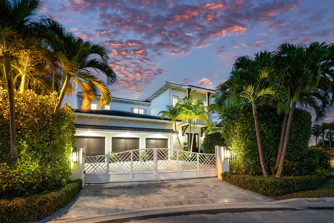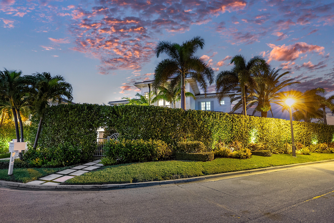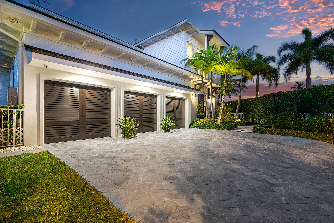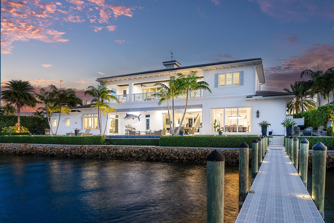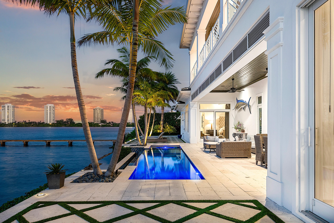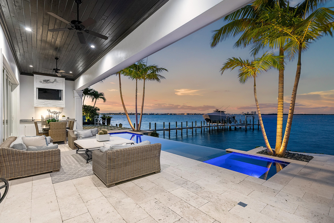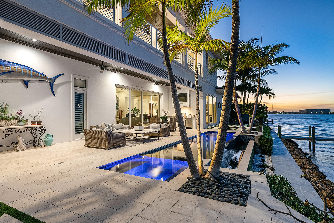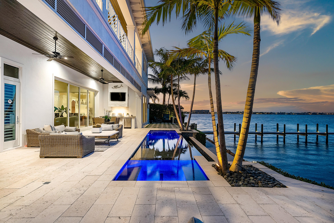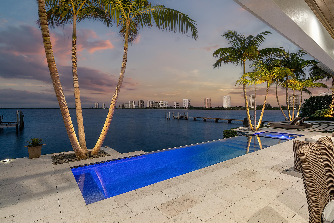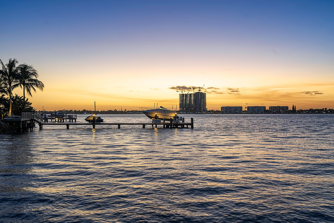1030 Pine Point Rd, Singer Island, FL 33404
- $9,999,999MLS® # RX-10939465
- 5 Bedrooms
- 7 Bathrooms
- 4,753 SQ. Feet
- 2017 Year Built
Discover the epitome of luxurious coastal living at 1030 Pine Point, a West Indies-inspired masterpiece built in 2017. This architecturally refined residence offers stunning Intracoastal views and a spacious layout featuring 5 bedrooms, 6.5 bathrooms, and a stylish West Indies design throughout. With 150 feet of direct waterfront access, including a 125-foot dock with a boat lift, this property seamlessly blends craftsmanship and quality, ensuring timeless elegance. Positioned just minutes from the inlet and steps from the beautiful Singer Island beaches, this home is not merely a residence; it's a lifestyle statement, providing unparalleled comfort and sophistication. Elevate your living experience at 1030 Pine Point.
Wed 01 May
Thu 02 May
Fri 03 May
Sat 04 May
Sun 05 May
Mon 06 May
Tue 07 May
Wed 08 May
Thu 09 May
Fri 10 May
Sat 11 May
Sun 12 May
Mon 13 May
Tue 14 May
Wed 15 May
Property
Location
- NeighborhoodPine Point
- Address1030 Pine Point Rd
- CitySinger Island
- StateFL
Size And Restrictions
- Acres0.24
- Lot Description< 1/4 Acre, Corner Lot, Cul-De-Sac, Public Road, Paved Road, East of US-1
- RestrictionsComercial Vehicles Prohibited, Lease OK, No RV
Taxes
- Tax Amount$69,502
- Tax Year2023
Improvements
- Property SubtypeSingle Family Detached
- FenceYes
- SprinklerYes
Features
- ViewIntracoastal, Pool
Utilities
- UtilitiesCable, 3-Phase Electric, Public Sewer, Public Water, Gas Bottle
Market
- Date ListedNovember 30th, 2023
- Days On Market153
- Estimated Payment
Interior
Bedrooms And Bathrooms
- Bedrooms5
- Bathrooms7.00
- Master Bedroom On MainYes
- Master Bedroom DescriptionDual Sinks, Mstr Bdrm - Ground, Separate Shower, Separate Tub
- Master Bedroom Dimensions21 x 16
- 2nd Bedroom Dimensions16 x 12.2
- 3rd Bedroom Dimensions18 x 15.8
- 4th Bedroom Dimensions14.8 x 14.
- 5th Bedroom Dimensions14.8 x 15
Other Rooms
- Dining Room Dimensions18 x 12.4
- Kitchen Dimensions23.2 x 14
- Living Room Dimensions24.8 x 16.
Heating And Cooling
- HeatingCentral, Electric, Zoned
- Air ConditioningCeiling Fan, Central, Electric
- FireplaceYes
Interior Features
- AppliancesAuto Garage Open, Cooktop, Dishwasher, Disposal, Dryer, Microwave, Refrigerator, Washer, Water Heater - Elec, Water Heater - Gas, Water Softener-Owned, Central Vacuum, Range - Gas, Generator Hookup, Reverse Osmosis Water Treatment
- FeaturesFoyer, Walk-in Closet, Wet Bar, Split Bedroom, Pantry, Fire Sprinkler, Volume Ceiling, Built-in Shelves, Cook Island, Decorative Fireplace
Building
Building Information
- Year Built2017
- # Of Stories2
- ConstructionCBS, Block, Elevated
- RoofFlat Tile
Energy Efficiency
- Building FacesSouth
Property Features
- Exterior FeaturesAuto Sprinkler, Fence, Built-in Grill, Outdoor Shower, Covered Patio, Open Patio, Covered Balcony, Zoned Sprinkler, Custom Lighting
Garage And Parking
- GarageGarage - Attached
Community
Home Owners Association
- HOA Membership (Monthly)Mandatory
- HOA Fees$15
- HOA Fees FrequencyMonthly
- HOA Fees IncludeSecurity, Other
Amenities
- Area AmenitiesBoating, Bike - Jog, Street Lights, Beach Access by Easement
Schools
- ElementaryLincoln Elementary School
- MiddleJohn F. Kennedy Middle School
- HighWilliam T. Dwyer High School
Info
- OfficeCompass Florida LLC

All listings featuring the BMLS logo are provided by BeachesMLS, Inc. This information is not verified for authenticity or accuracy and is not guaranteed. Copyright ©2024 BeachesMLS, Inc.
Listing information last updated on May 1st, 2024 at 11:00pm EDT.

