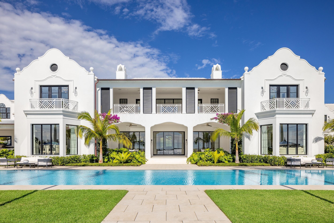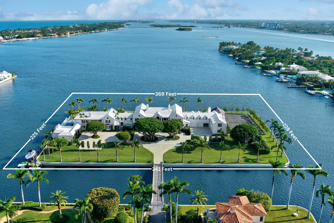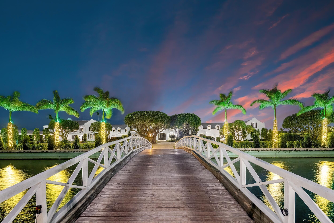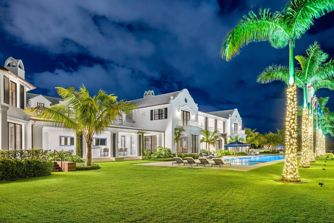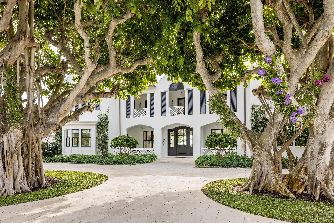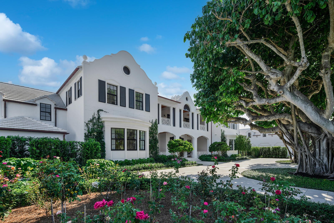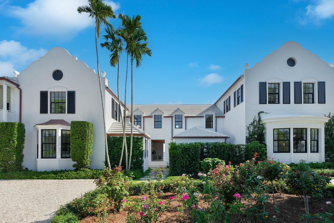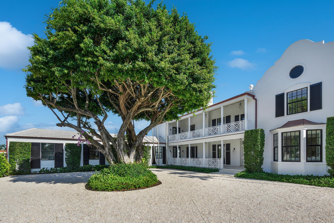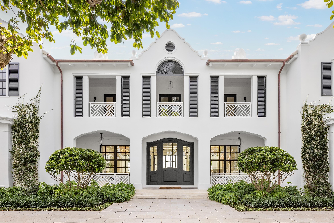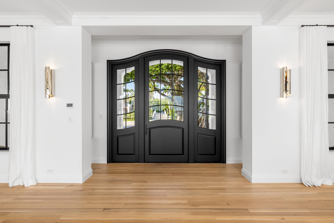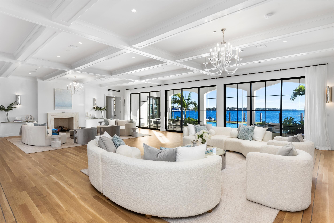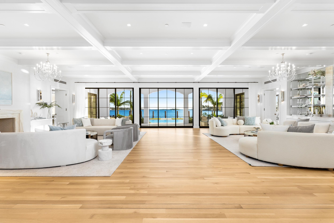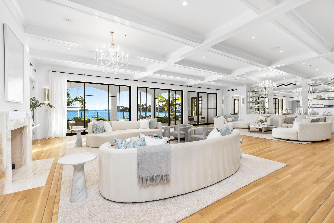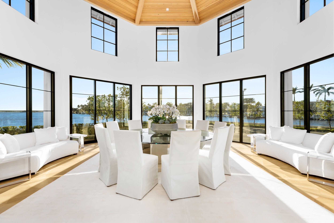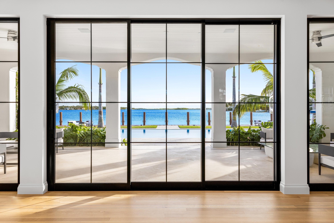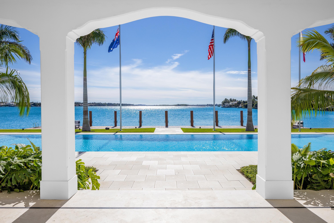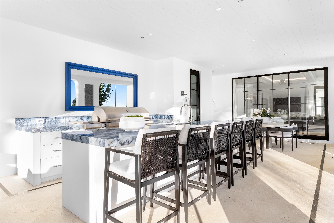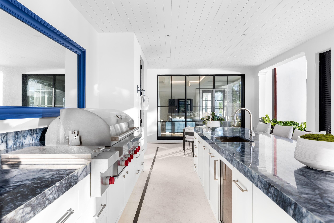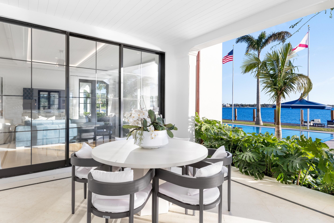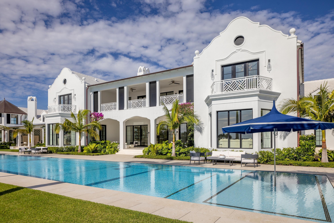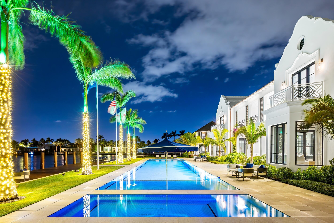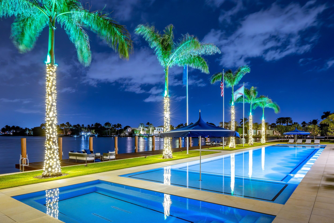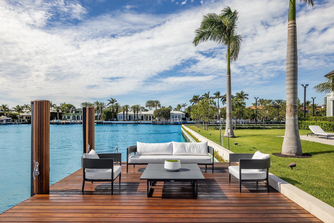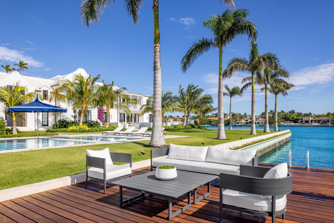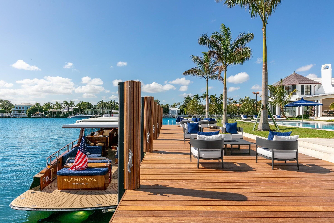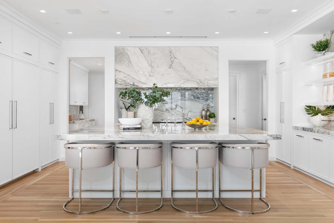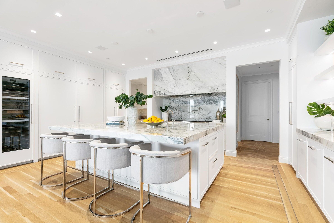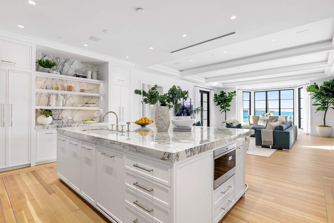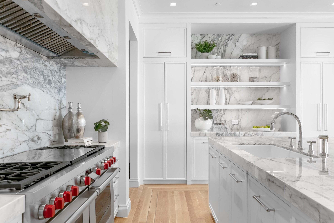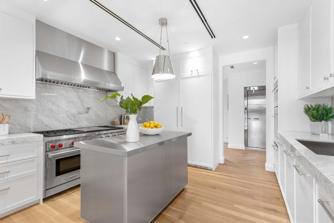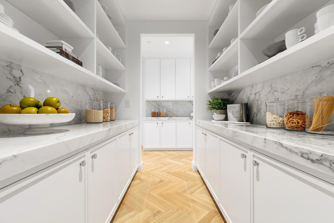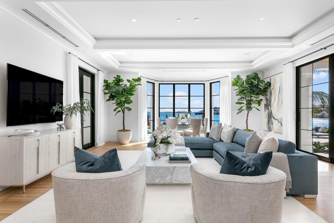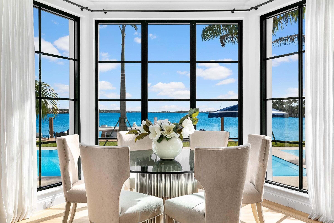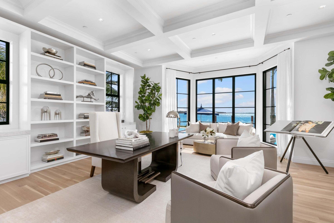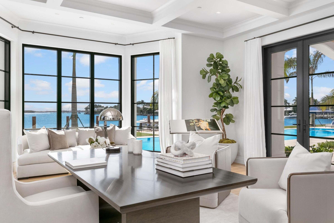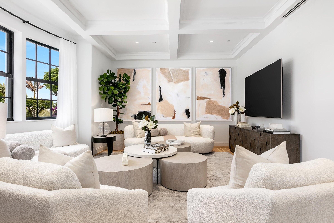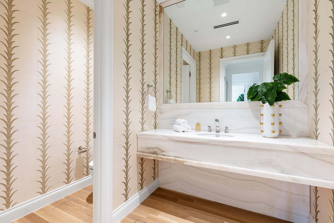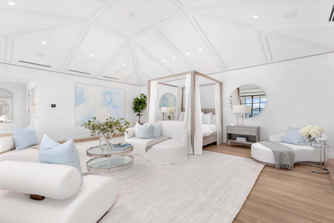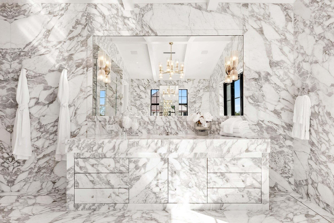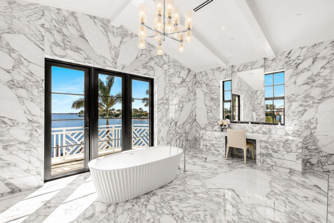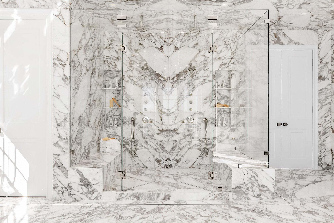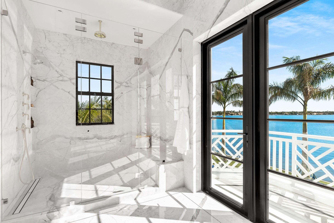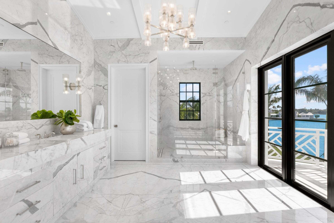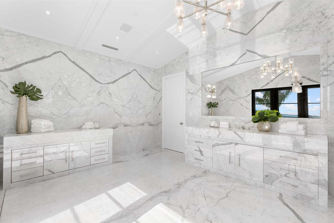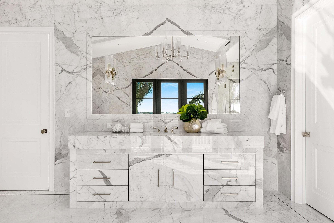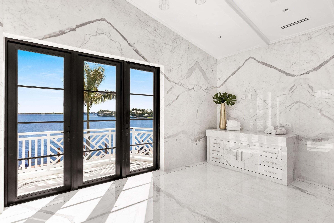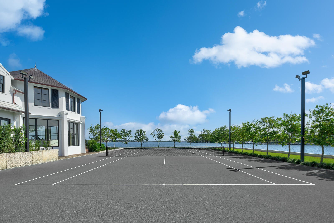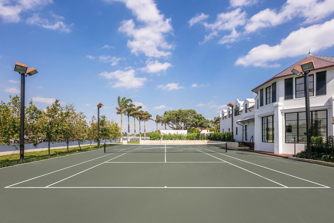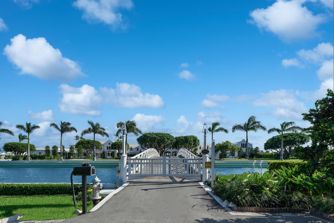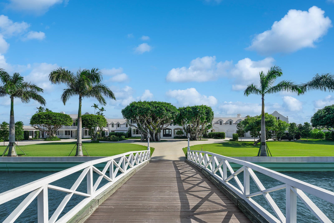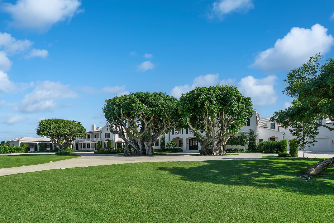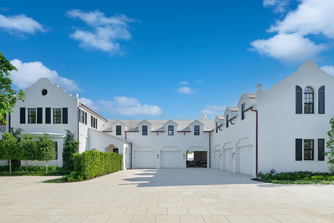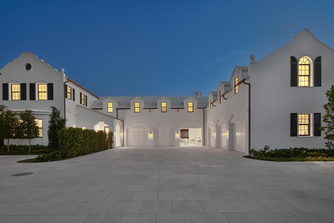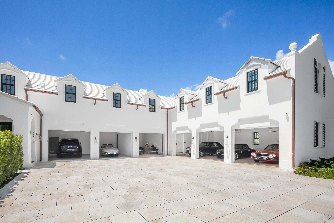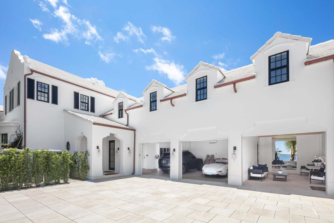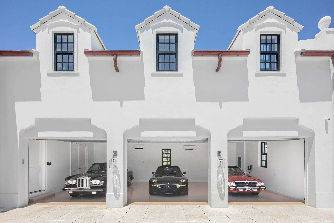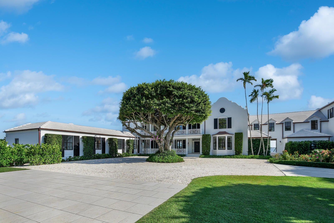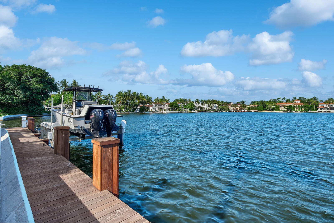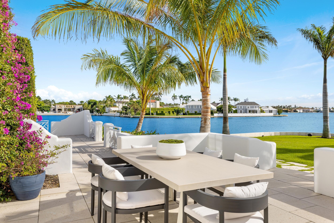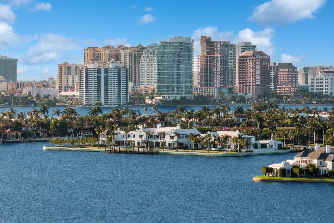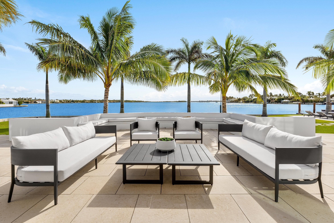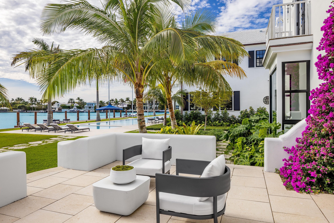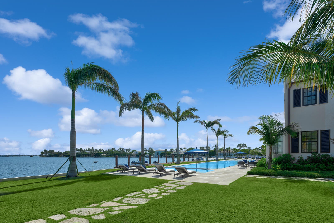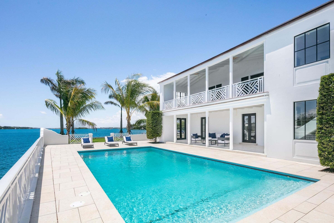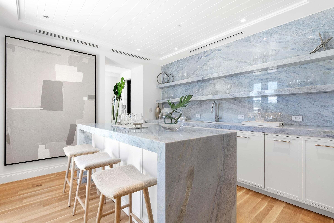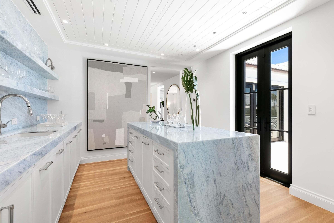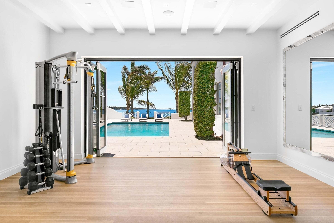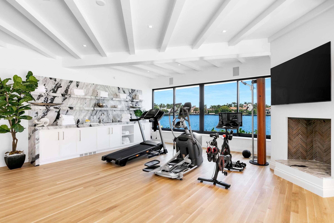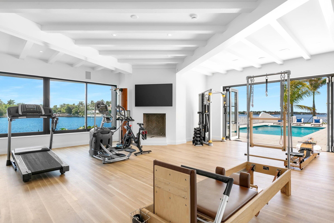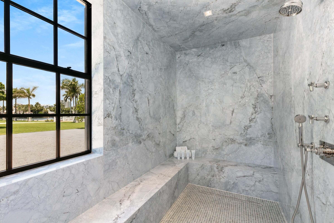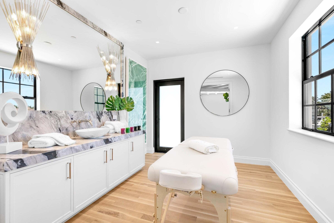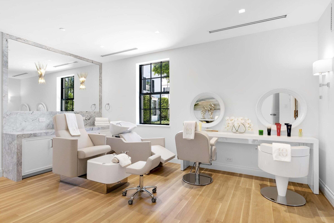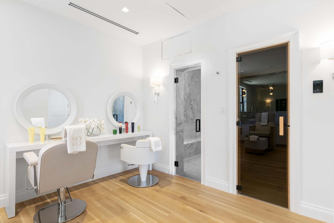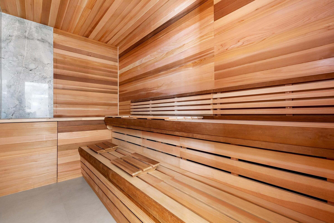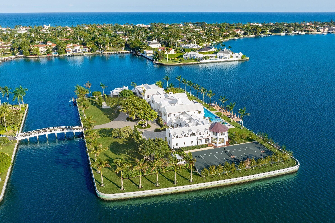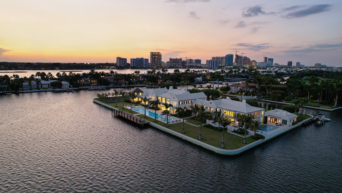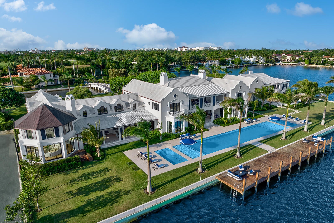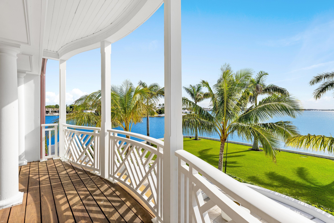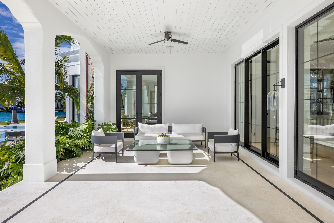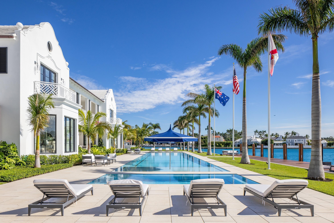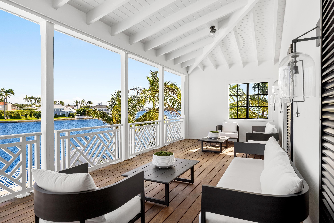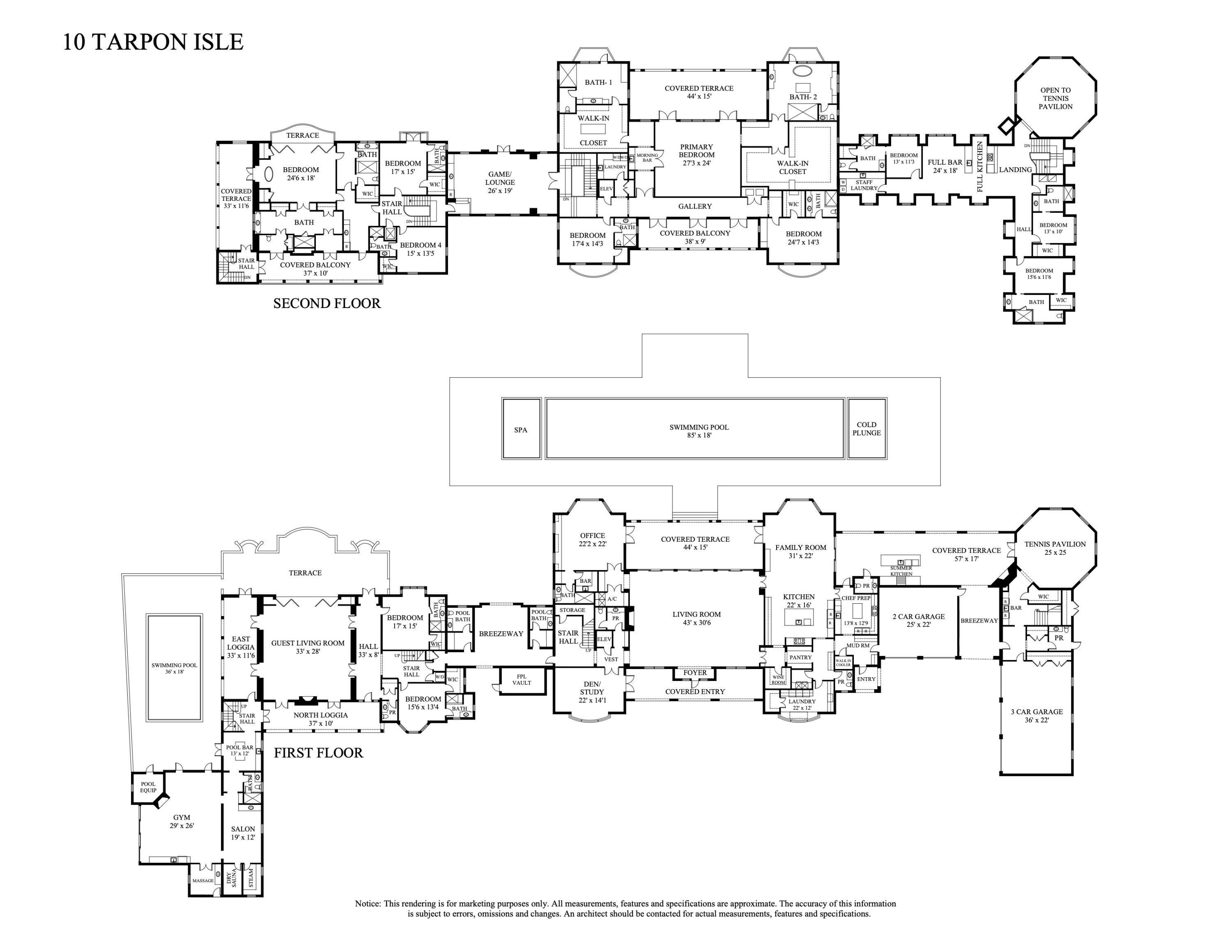10 Tarpon Isle, Palm Beach, FL 33480
- $187,500,000MLS® # RX-10939073
- 11 Bedrooms
- 22 Bathrooms
- 21,406 SQ. Feet
- 2023 Year Built
One of One, private island in the heart of Palm Beach. Quintessentially Palm Beach, this newly completed compound sits atop 2.26+ acres w/1,300' of water frontage, located within 3/4 mile from Worth Avenue's premium dining/shopping & 2.1 miles from The Breakers Hotel. Sublimely executed, w/360-degree intra-coastal views & 28,600+ total square feet, boasting a very rare lighted tennis court (1 of only a few on Palm Beach), a tennis pavilion, 2 private docks, a 98' south-facing pool w/spa & cold plunge, an east-facing pool complete w/swim jets, a large & inviting loggia w/full outdoor kitchen, fireplace, & pool bar. Additionally, 1 Year Warranty from Developer.Masterfully configured w/11 BRs & 15.7 BAs, highlighting a waterside office w/premium built-ins & bar; an entertainment room w/a fireplace & billiards table; 5+-car air conditioned garage w/2 Tesla chargers. Rejuvenate in the wellness wing's massage room, hair & nail salon, steam room & sauna, & spacious home gym w/designated weight training & cardio spaces overlooking the water. Additional features include a viewing platform, wine room, elevator, security system, generator, large playroom with beverage station & much more!
Fri 03 May
Sat 04 May
Sun 05 May
Mon 06 May
Tue 07 May
Wed 08 May
Thu 09 May
Fri 10 May
Sat 11 May
Sun 12 May
Mon 13 May
Tue 14 May
Wed 15 May
Thu 16 May
Fri 17 May
Property
Location
- NeighborhoodEL BRAVO PARK
- Address10 Tarpon Isle
- CityPalm Beach
- StateFL
Size And Restrictions
- Acres2.27
- Lot Description2 to < 3 Acres
- RestrictionsNone
Taxes
- Tax Amount$1,157,544
- Tax Year2023
Improvements
- Property SubtypeSingle Family Detached
- FenceNo
- SprinklerYes
Features
- ViewLake
Utilities
- UtilitiesCable, 3-Phase Electric, Public Sewer, Public Water, Gas Natural
Market
- Date ListedNovember 28th, 2023
- Days On Market157
- Estimated Payment
Interior
Bedrooms And Bathrooms
- Bedrooms11
- Bathrooms22.00
- Master Bedroom On MainNo
- Master Bedroom Description2 Master Baths, Mstr Bdrm - Sitting, Mstr Bdrm - Upstairs, Separate Shower, Separate Tub
- Master Bedroom Dimensions27.3 x 24
Other Rooms
- Kitchen Dimensions22 x 16
- Living Room Dimensions43 x 30.6
Heating And Cooling
- HeatingCentral, Zoned
- Air ConditioningCentral, Electric, Zoned
- FireplaceYes
Interior Features
- AppliancesAuto Garage Open, Dishwasher, Dryer, Freezer, Generator Whle House, Ice Maker, Microwave, Range - Gas, Refrigerator, Smoke Detector, Washer, Wall Oven
- FeaturesBar, Elevator, Cook Island, Pantry, Walk-in Closet, Wet Bar, Fireplace(s), Foyer, Fire Sprinkler
Building
Building Information
- Year Built2023
- # Of Stories2
- ConstructionCBS, Other
- RoofConcrete Tile, Metal
Energy Efficiency
- Building FacesSouth
Property Features
- Exterior FeaturesAuto Sprinkler, Zoned Sprinkler, Built-in Grill, Tennis Court, Open Balcony, Open Porch, Summer Kitchen
Garage And Parking
- Garage2+ Spaces, Driveway, Garage - Attached
Community
Home Owners Association
- HOA Membership (Monthly)None
Amenities
- Gated CommunityYes
- Area AmenitiesNone
Info
- OfficeThe Corcoran Group

All listings featuring the BMLS logo are provided by BeachesMLS, Inc. This information is not verified for authenticity or accuracy and is not guaranteed. Copyright ©2024 BeachesMLS, Inc.
Listing information last updated on May 3rd, 2024 at 11:15pm EDT.

