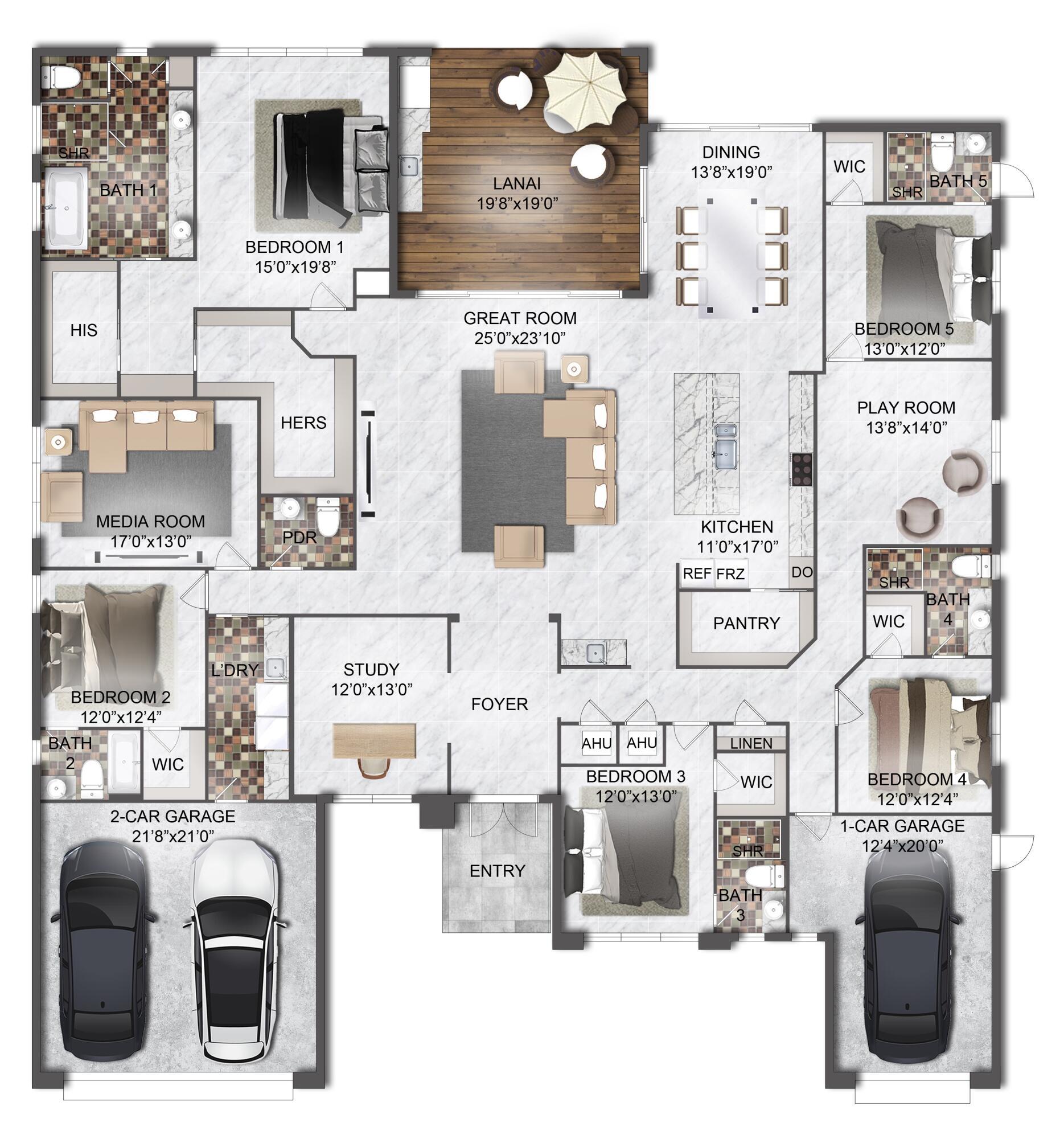3155 Equestrian Dr, Boca Raton, FL 33434
- $3,650,000MLS® # RX-10936560
- 5 Bedrooms
- 6 Bathrooms
- 4,197 SQ. Feet
- 2023 Year Built
Gorgeous one story contemporary 5 BR + Media Room and Study and Playroom / 5 BA / 1HB new construction home in the Woodfield Hunt Club. With soaring ceilings, striking 48x48'' porcelain tile floors, and top-of-the-line luxury appliances, this home is truly unmatched. The primary suite boasts wood flooring and a luxurious bath with a glass shower, soaking tub, and exquisite porcelain tile. Find a media room, playroom and ensuite bedrooms. Outdoors, a full summer kitchen, custom pool, and large yard featuring lush landscaping complete the picture. Additional upgrades include a split 3-car garage and custom, premium finishes.Optional membership available to Woodfield Country Club. **Lock in your pre-construction special pricing. All plans and specifications are subject to change.*
Sun 05 May
Mon 06 May
Tue 07 May
Wed 08 May
Thu 09 May
Fri 10 May
Sat 11 May
Sun 12 May
Mon 13 May
Tue 14 May
Wed 15 May
Thu 16 May
Fri 17 May
Sat 18 May
Sun 19 May
Property
Location
- NeighborhoodWOODFIELD HUNT CLUB
- Address3155 Equestrian Dr
- CityBoca Raton
- StateFL
Size And Restrictions
- Acres0.47
- Lot Description1/4 to 1/2 Acre
- RestrictionsNo Boat, No RV
Taxes
- Tax Amount$7,451
- Tax Year2022
Improvements
- Property SubtypeSingle Family Detached
- FenceNo
- SprinklerNo
Features
- ViewPool
Utilities
- UtilitiesCable, 3-Phase Electric, Water Available
Market
- Date ListedNovember 16th, 2023
- Days On Market171
- Estimated Payment
Interior
Bedrooms And Bathrooms
- Bedrooms5
- Bathrooms6.00
- Master Bedroom On MainNo
- Master Bedroom DescriptionDual Sinks, Separate Tub, Spa Tub & Shower
- Master Bedroom Dimensions18.5 x 15.
- 2nd Bedroom Dimensions12 x 12.4
- 3rd Bedroom Dimensions12 x 13
- 4th Bedroom Dimensions12 x 12.4
- 5th Bedroom Dimensions13 x 12
Other Rooms
- Den Dimensions17 x 13
- Kitchen Dimensions30 x 15.2
- Living Room Dimensions28 x 22
Heating And Cooling
- HeatingCentral, Electric
- Air ConditioningCentral, Electric
Interior Features
- AppliancesDishwasher, Disposal, Dryer, Freezer, Microwave, Range - Electric, Refrigerator, Washer, Water Heater - Elec
- FeaturesCook Island, Pantry
Building
Building Information
- Year Built2023
- # Of Stories1
- ConstructionCBS
- RoofOther
Energy Efficiency
- Building FacesWest
Property Features
- Exterior FeaturesNone
Garage And Parking
- GarageDriveway, Garage - Attached
Community
Home Owners Association
- HOA Membership (Monthly)Mandatory
- HOA Fees$648
- HOA Fees FrequencyMonthly
- HOA Fees IncludeCommon Areas
Amenities
- Gated CommunityYes
- Area AmenitiesBasketball, Clubhouse, Exercise Room, Park, Tennis
Schools
- ElementaryCalusa Elementary School
- MiddleOmni Middle School
- HighSpanish River Community High School
Info
- OfficeCompass Florida LLC

All listings featuring the BMLS logo are provided by BeachesMLS, Inc. This information is not verified for authenticity or accuracy and is not guaranteed. Copyright ©2024 BeachesMLS, Inc.
Listing information last updated on May 5th, 2024 at 7:45pm EDT.



