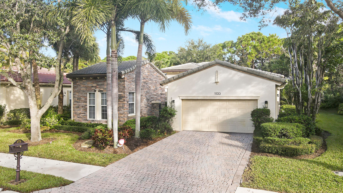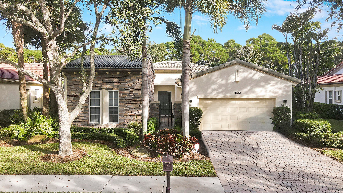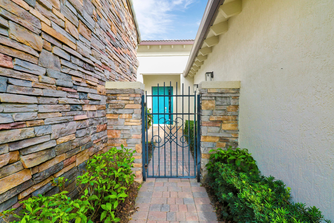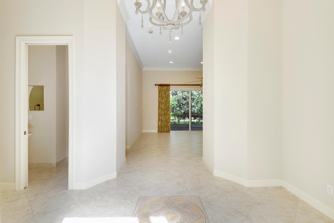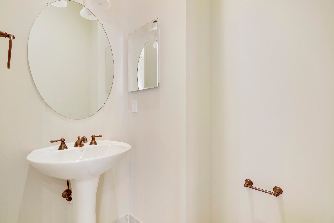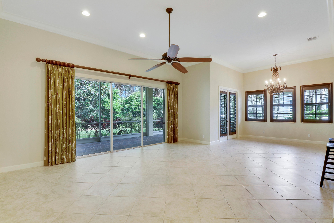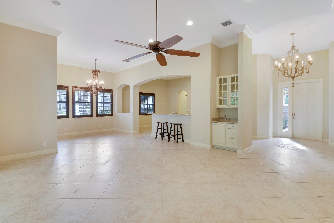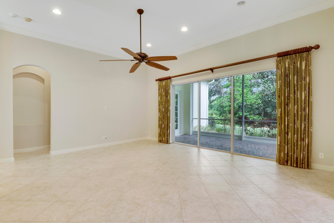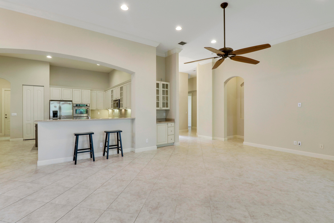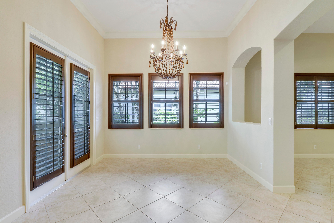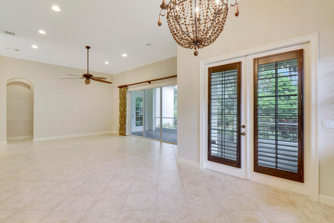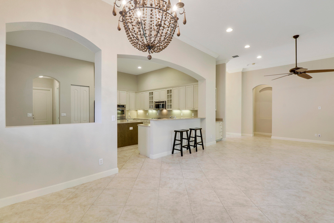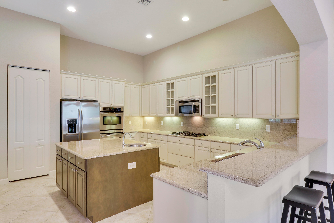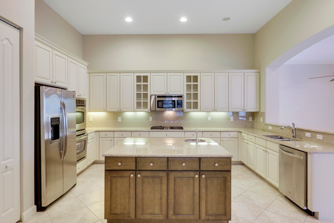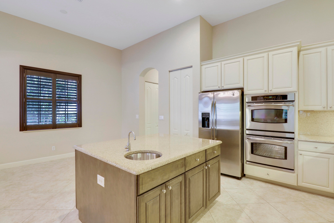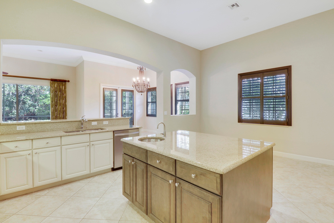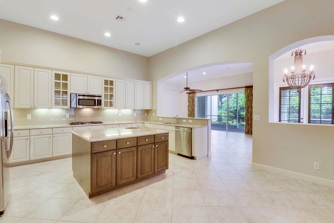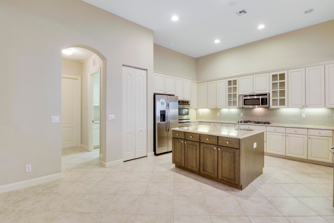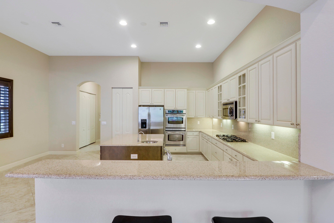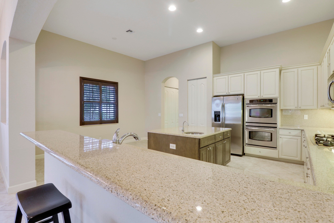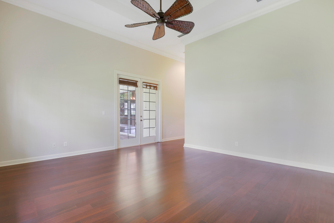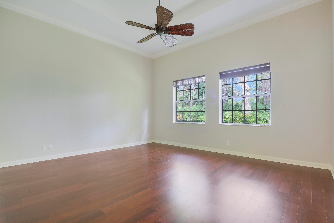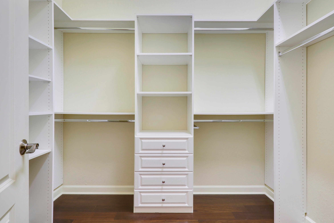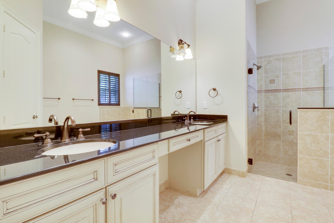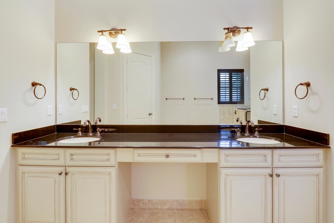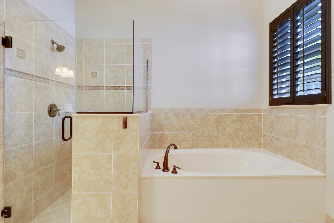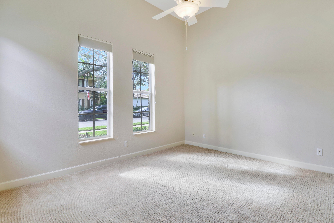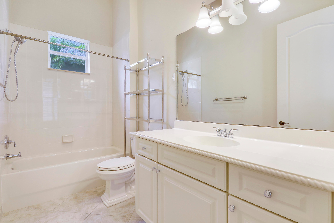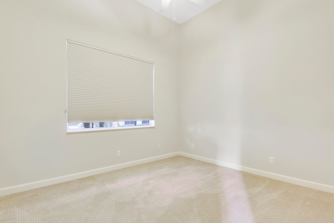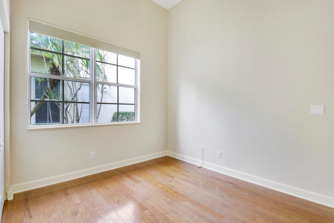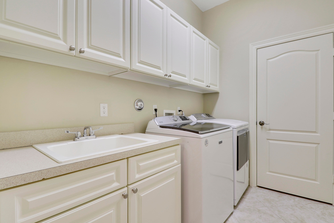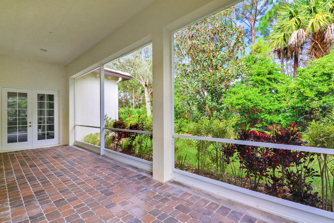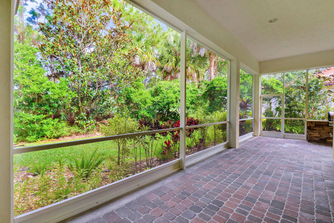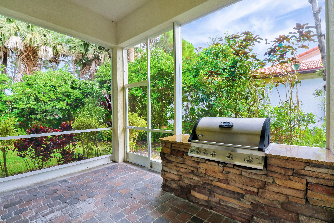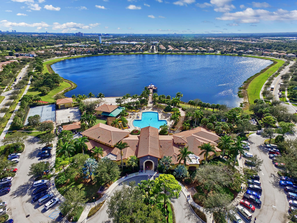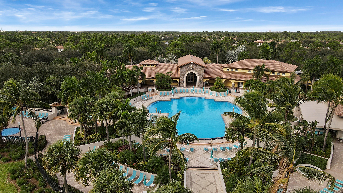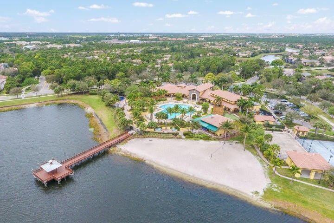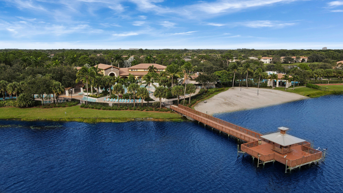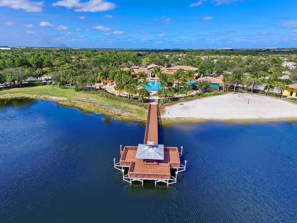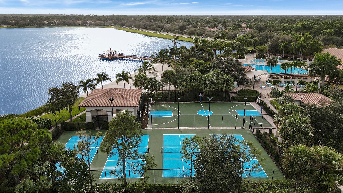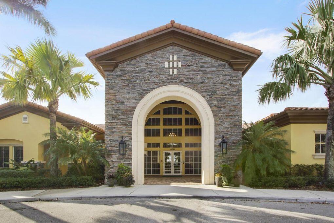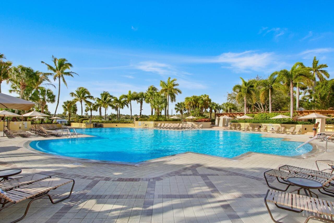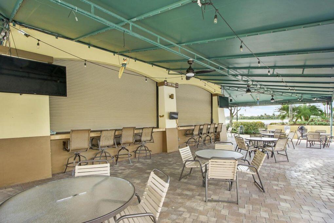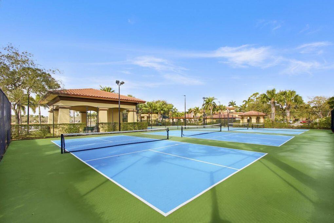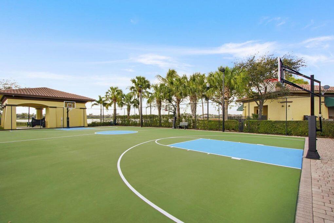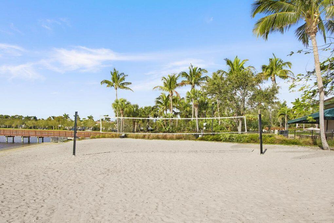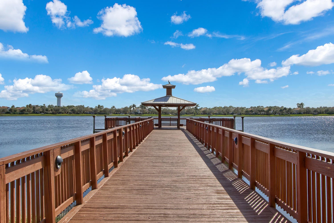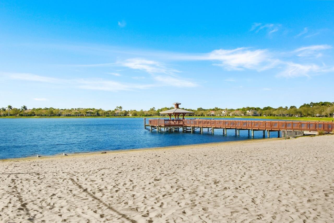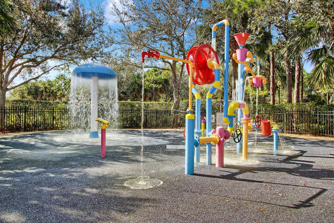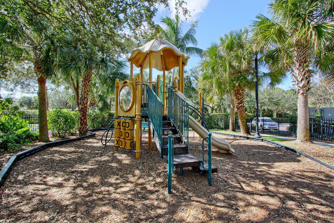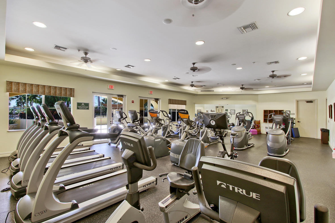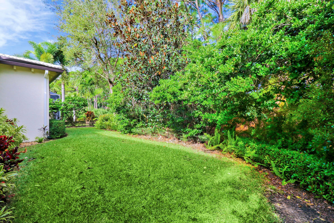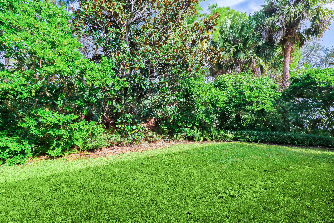1133 Vintner Blvd, Palm Beach Gardens, FL 33410
- $1,145,000MLS® # RX-10936345
- 4 Bedrooms
- 3 Bathrooms
- 2,717 SQ. Feet
- 2006 Year Built
Rarely available Single Story Hillcrest model in the Resort Community of Evergrene. This 4 Bedroom 2.5 Bath home located in one of the most desirable sections of the community and near the cul de sac so there is no thru traffic. The home boast 12' ceilings throughout, Huge Kitchen with an island and an open concept perfect for entertaining. The oversized master bedroom is secluded in the back of the house while the secondary 3 bedrooms are at the front of the house. Enjoy the outdoors on the large screened patio with built in grill. Room for a pool to create the ultimate Florida Lifestyle with the indoor / outdoor entertaining space.
Fri 17 May
Sat 18 May
Sun 19 May
Mon 20 May
Tue 21 May
Wed 22 May
Thu 23 May
Fri 24 May
Sat 25 May
Sun 26 May
Mon 27 May
Tue 28 May
Wed 29 May
Thu 30 May
Fri 31 May
Property
Location
- NeighborhoodEVERGRENE PCD 6
- Address1133 Vintner Blvd
- CityPalm Beach Gardens
- StateFL
Size And Restrictions
- Acres0.20
- Lot Description< 1/4 Acre
- RestrictionsBuyer Approval, Comercial Vehicles Prohibited, No RV
Taxes
- Tax Amount$12,934
- Tax Year2022
Improvements
- Property SubtypeSingle Family Detached
- FenceNo
- SprinklerYes
Features
- ViewGarden
Utilities
- UtilitiesCable, 3-Phase Electric, Public Sewer, Public Water, Gas Natural, Underground
Market
- Date ListedNovember 15th, 2023
- Days On Market183
- Estimated Payment
Interior
Bedrooms And Bathrooms
- Bedrooms4
- Bathrooms3.00
- Master Bedroom On MainYes
- Master Bedroom DescriptionDual Sinks, Separate Shower, Separate Tub, Mstr Bdrm - Ground
- Master Bedroom Dimensions17 x 15
- 2nd Bedroom Dimensions12 x 11
- 3rd Bedroom Dimensions12 x 10
Other Rooms
- Dining Room Dimensions12 x 11
- Kitchen Dimensions20 x 17
- Living Room Dimensions20 x 17
- Utility Room Dimensions10 x 6
Heating And Cooling
- HeatingCentral, Electric
- Air ConditioningCentral, Electric, Ceiling Fan
Interior Features
- AppliancesDishwasher, Disposal, Dryer, Microwave, Range - Electric, Refrigerator, Washer, Water Heater - Gas, Ice Maker, Auto Garage Open, Range - Gas, Storm Shutters
- FeaturesPantry, Walk-in Closet, Foyer, Bar, Pull Down Stairs, Volume Ceiling, Cook Island, Laundry Tub, Entry Lvl Lvng Area
Building
Building Information
- Year Built2006
- # Of Stories1
- ConstructionCBS
- RoofBarrel, Concrete Tile
Energy Efficiency
- Building FacesSouth
Property Features
- Exterior FeaturesBuilt-in Grill, Covered Patio, Auto Sprinkler, Zoned Sprinkler, Shutters, Screen Porch
Garage And Parking
- GarageGarage - Attached, Driveway
Community
Home Owners Association
- HOA Membership (Monthly)Mandatory
- HOA Fees$543
- HOA Fees FrequencyMonthly
- HOA Fees IncludeCable, Common Areas, Lawn Care, Security, Manager, Management Fees
Amenities
- Gated CommunityYes
- Area AmenitiesExercise Room, Game Room, Pool, Spa-Hot Tub, Bike - Jog, Clubhouse, Basketball, Library, Business Center, Manager on Site, Putting Green, Cafe/Restaurant
Schools
- ElementaryMarsh Pointe Elementary
- MiddleWatson B. Duncan Middle School
- HighWilliam T. Dwyer High School
Info
- OfficeGulfstream Properties

All listings featuring the BMLS logo are provided by BeachesMLS, Inc. This information is not verified for authenticity or accuracy and is not guaranteed. Copyright ©2024 BeachesMLS, Inc.
Listing information last updated on May 17th, 2024 at 1:30am EDT.

