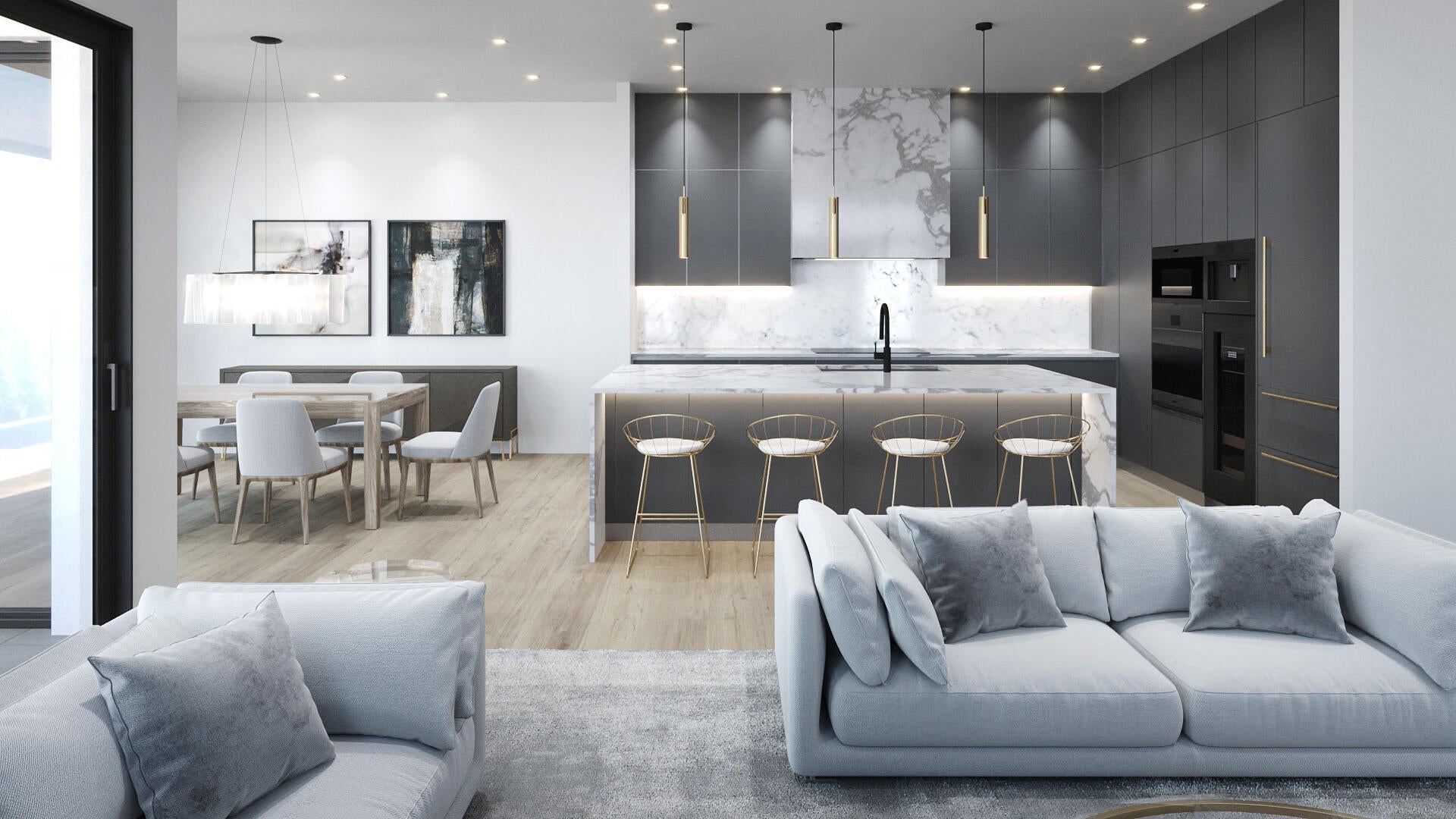2741 Ne 30th Av #1-4, Lighthouse Point, FL 33064
- $2,590,000MLS® # RX-10936188
- 4 Bedrooms
- 4 Bathrooms
- 3,118 SQ. Feet
- 1968 Year Built
''The Tides'' emerges as the epitome of coastal luxury living. A New Community of Coastal Inspired Luxury Townhomes across from the Intracoastal and Steps to the Lighthouse Point Marina. This extraordinary townhome development, meticulously designed across three stories, boasts 3118 square feet of living space with 4 bathrooms and 4 baths plus a flex bonus space, rooftop decks, elevator option, outdoor kitchens, and private pools. The open floor plan maximizes the views out to the Private lush pool and lanai area with top-of-the-line summer kitchen and expansive private entertaining deck. Ascend via elevator or designer staircase to the 2nd floor and beyond to the rooftop deck where your private sanctuary unfolds! At ''The Tides,'' every detail has been meticulously planned.
Sat 18 May
Sun 19 May
Mon 20 May
Tue 21 May
Wed 22 May
Thu 23 May
Fri 24 May
Sat 25 May
Sun 26 May
Mon 27 May
Tue 28 May
Wed 29 May
Thu 30 May
Fri 31 May
Sat 01 Jun
Property
Location
- NeighborhoodLIGHTHOUSE POINT 2ND SEC
- Address2741 Ne 30th Av #1-4
- CityLighthouse Point
- StateFL
Size And Restrictions
- Acres0.22
- Lot Description< 1/4 Acre, 1/4 to 1/2 Acre, East of US-1
- RestrictionsLease OK, No Boat, No RV, Other
Taxes
- Tax Amount$14,559
- Tax Year2023
Improvements
- Property SubtypeTownhouse
- FenceNo
- SprinklerYes
Features
- ViewMarina, Other, Pool
Utilities
- Utilities3-Phase Electric, Public Sewer, Public Water
Market
- Date ListedNovember 15th, 2023
- Days On Market185
- Estimated Payment
Interior
Bedrooms And Bathrooms
- Bedrooms4
- Bathrooms4.00
- Master Bedroom On MainNo
- Master Bedroom DescriptionDual Sinks, Mstr Bdrm - Upstairs, Separate Shower, Separate Tub
- Master Bedroom Dimensions0 x 0
Other Rooms
- Kitchen Dimensions0 x 0
- Living Room Dimensions0 x 0
Heating And Cooling
- HeatingCentral, Electric, Zoned
- Air ConditioningCentral, Electric, Zoned
Interior Features
- AppliancesAuto Garage Open, Central Vacuum, Cooktop, Dishwasher, Disposal, Dryer, Generator Hookup, Ice Maker, Microwave, Refrigerator, Smoke Detector, Washer, Water Heater - Elec
- FeaturesEntry Lvl Lvng Area, Cook Island, Upstairs Living Area, Walk-in Closet
Building
Building Information
- Year Built1968
- # Of Stories3
- ConstructionCBS
- RoofOther
Energy Efficiency
- Building FacesEast
Property Features
- Exterior FeaturesAuto Sprinkler, Covered Balcony, Covered Patio, Custom Lighting, Outdoor Shower, Summer Kitchen
Garage And Parking
- GarageDriveway, Garage - Attached
Community
Home Owners Association
- HOA Membership (Monthly)Mandatory
- HOA Fees$1
- HOA Fees FrequencyMonthly
- HOA Fees IncludeCommon Areas, Insurance-Bldg, Insurance-Other, Lawn Care, Other
Amenities
- Area AmenitiesBall Field, Boating, Library, Park, Pickleball, Playground, Sidewalks, Street Lights, Tennis
Info
- OfficeExceptional Properties Inc

All listings featuring the BMLS logo are provided by BeachesMLS, Inc. This information is not verified for authenticity or accuracy and is not guaranteed. Copyright ©2024 BeachesMLS, Inc.
Listing information last updated on May 18th, 2024 at 9:45pm EDT.


























