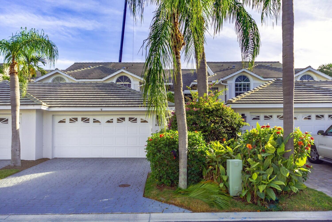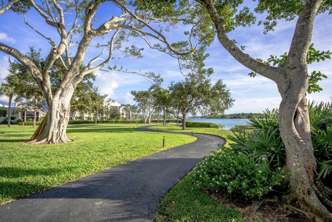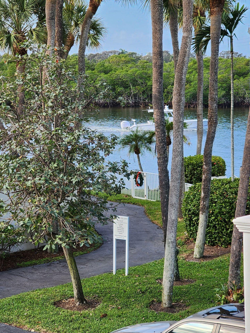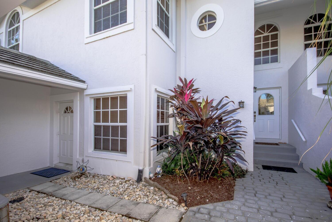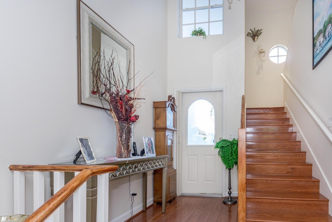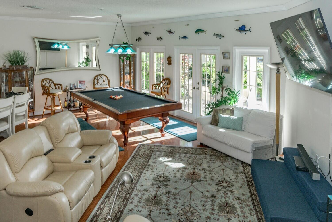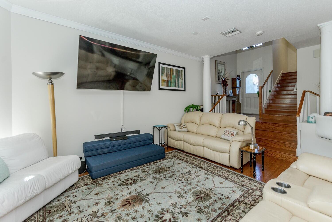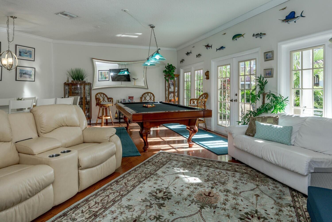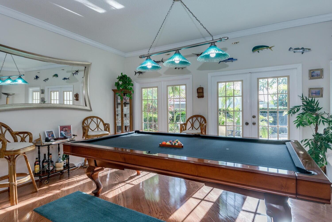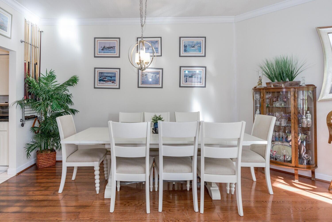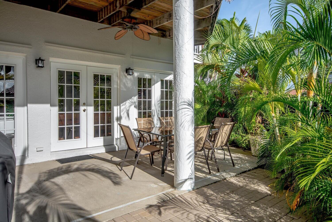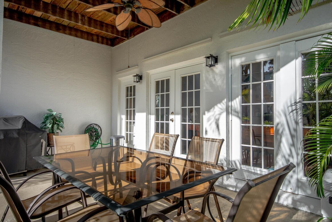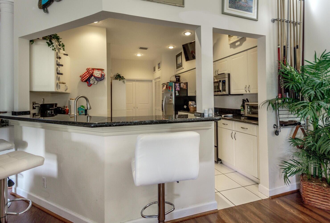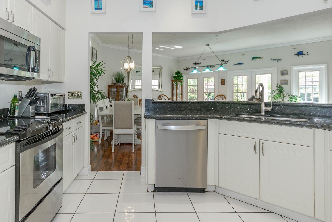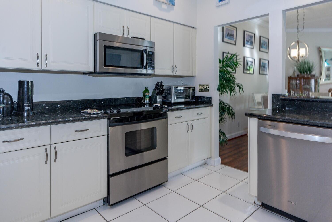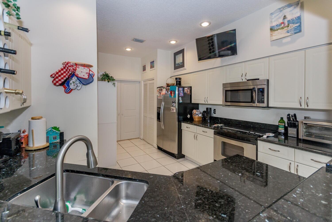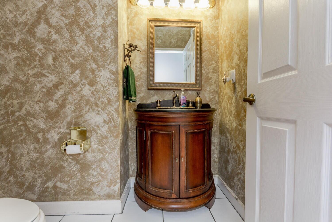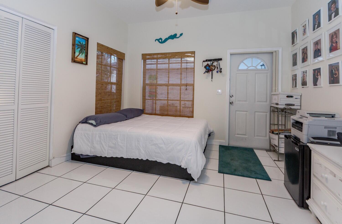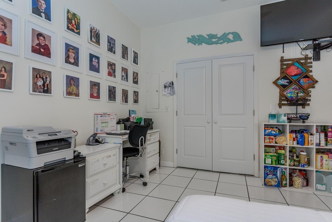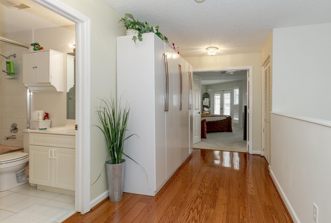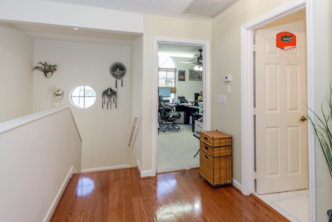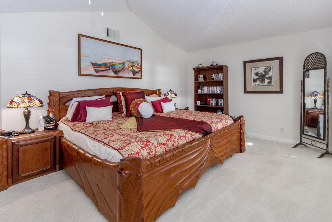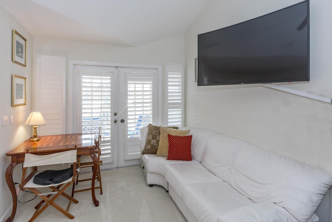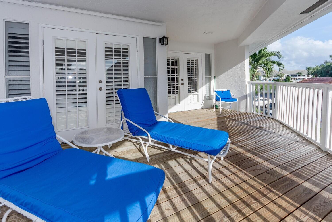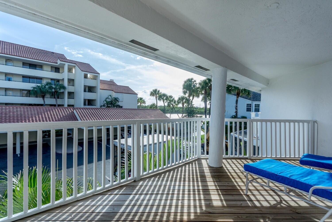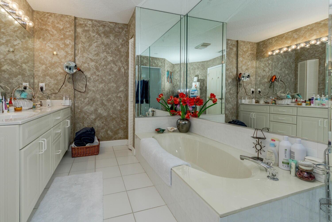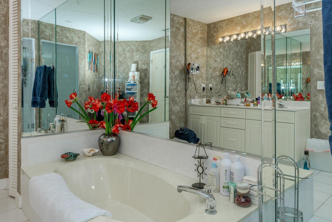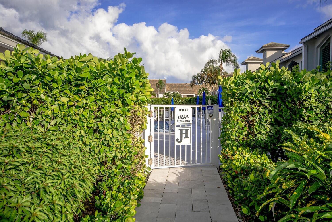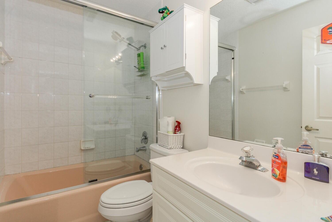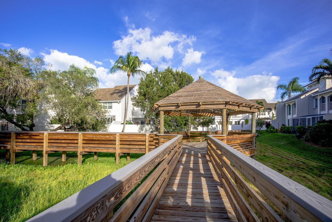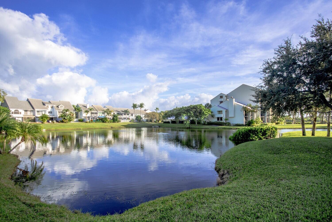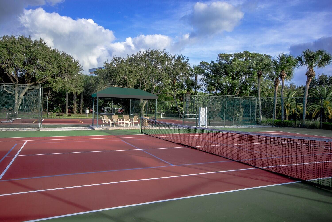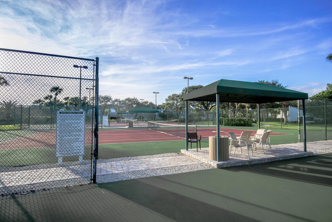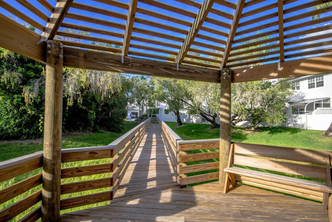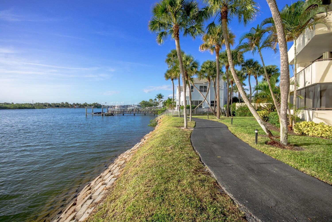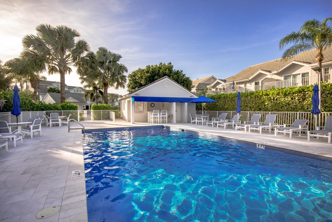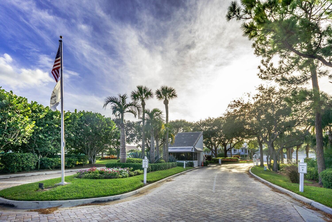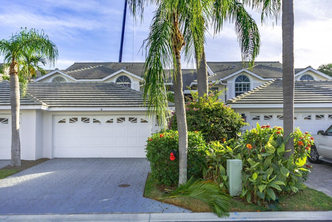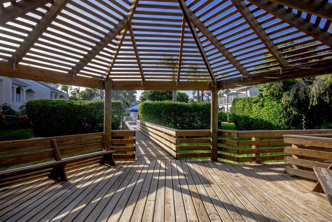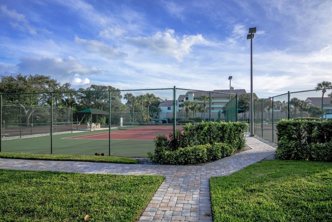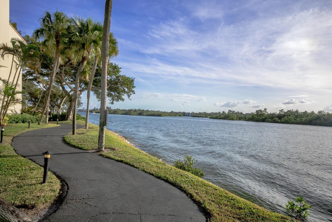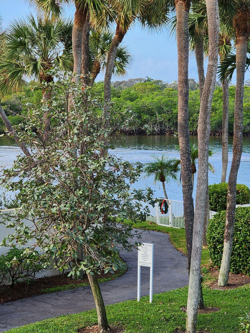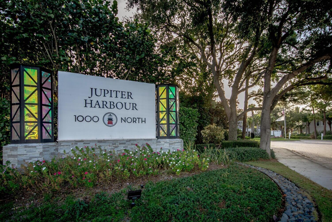1000 N Us Highway 1 #661, Jupiter, FL 33477
- $1,250,000MLS® # RX-10934927
- 3 Bedrooms
- 3 Bathrooms
- 2,078 SQ. Feet
- 1992 Year Built
The one and only townhouse currently listed in Jupiter Harbor.Fabulous gated intracoastal front community.This spacious 3 BR, 2.5 BA unit + 2 car garage features hardwood floors in living room, 3 year old roof,complete hurricane protection,new balcony with Intracoastal view, large primary with custom closets, sitting area and balcony access, large covered porch for outdoor entertainment & dining,upgraded community pool, clubhouse, tennis courts, charming boardwalks, walking path along the waterway. Kitchen opens to living and dining area. Courtyard entrance, covered garage access with pull down stairs. Room for expansion above garage or you can attach addition to your house. AC 2019;Marina slips for sale or rent, boat, beach, dine - walking to restuarants.Large dogs allowed. Easy to show
Wed 15 May
Thu 16 May
Fri 17 May
Sat 18 May
Sun 19 May
Mon 20 May
Tue 21 May
Wed 22 May
Thu 23 May
Fri 24 May
Sat 25 May
Sun 26 May
Mon 27 May
Tue 28 May
Wed 29 May
Property
Location
- NeighborhoodJUPITER HARBOUR, Jupiter Harbor
- Address1000 N Us Highway 1 #661
- CityJupiter
- StateFL
Size And Restrictions
- Acres0.07
- Lot DescriptionSidewalks, < 1/4 Acre
- RestrictionsBuyer Approval, Lease OK w/Restrict, Lease OK
Taxes
- Tax Amount$6,152
- Tax Year2023
Improvements
- Property SubtypeTownhouse
- FenceYes
- SprinklerNo
Features
- ViewIntracoastal, River
Utilities
- UtilitiesCable, 3-Phase Electric, Public Sewer, Public Water, Underground
Market
- Date ListedNovember 10th, 2023
- Days On Market187
- Estimated Payment
Interior
Bedrooms And Bathrooms
- Bedrooms3
- Bathrooms3.00
- Master Bedroom On MainNo
- Master Bedroom DescriptionSeparate Shower, Separate Tub, Mstr Bdrm - Sitting, Mstr Bdrm - Upstairs
- Master Bedroom Dimensions20 x 17
Other Rooms
- Kitchen Dimensions16 x 11
- Living Room Dimensions25 x 23
Heating And Cooling
- HeatingCentral
- Air ConditioningCeiling Fan, Central, Reverse Cycle
Interior Features
- AppliancesDishwasher, Disposal, Dryer, Range - Electric, Refrigerator, Washer, Water Heater - Elec, Auto Garage Open, Storm Shutters
- FeaturesFoyer, Pantry, Split Bedroom, Walk-in Closet, Pull Down Stairs, Volume Ceiling, French Door, Closet Cabinets
Building
Building Information
- Year Built1992
- # Of Stories2
- ConstructionCBS
- RoofConcrete Tile
Energy Efficiency
- Building FacesNorth
Property Features
- Exterior FeaturesCovered Balcony, Shutters, Fence, Covered Patio, Open Patio
Garage And Parking
- Garage2+ Spaces, Guest, Garage - Detached, Driveway
Community
Home Owners Association
- HOA Membership (Monthly)Mandatory
- HOA Fees$434
- HOA Fees FrequencyMonthly
- HOA Fees IncludeCable, Common Areas, Management Fees, Parking, Pool Service, Reserve Funds, Security
Amenities
- Gated CommunityYes
- Area AmenitiesBike - Jog, Boating, Manager on Site, Pool, Sidewalks, Spa-Hot Tub, Street Lights, Tennis, Picnic Area, Park
Info
- OfficeRobert Bosso Rlty Ser., Inc

All listings featuring the BMLS logo are provided by BeachesMLS, Inc. This information is not verified for authenticity or accuracy and is not guaranteed. Copyright ©2024 BeachesMLS, Inc.
Listing information last updated on May 15th, 2024 at 2:31pm EDT.

