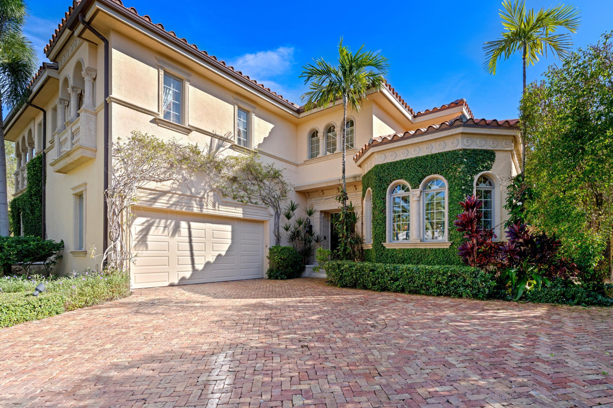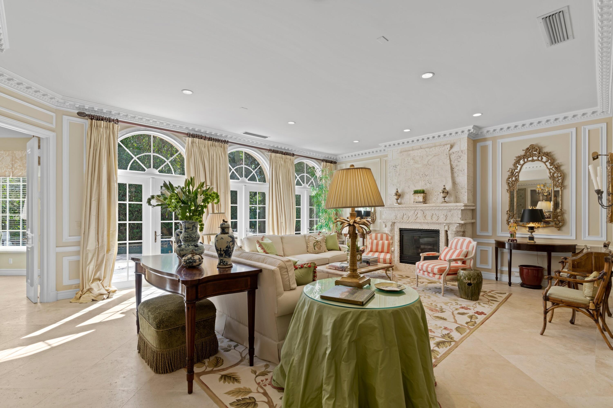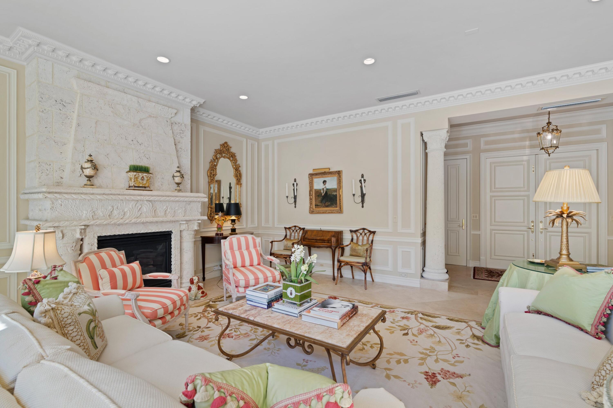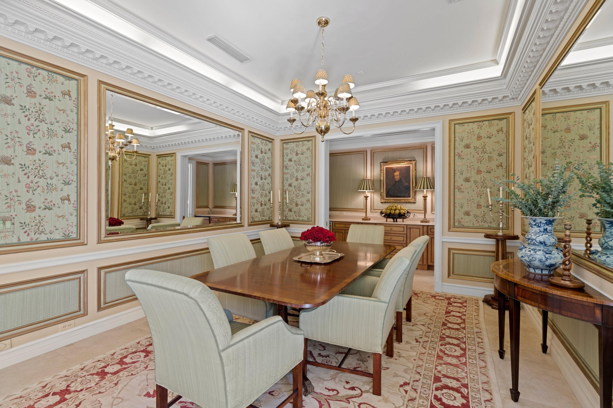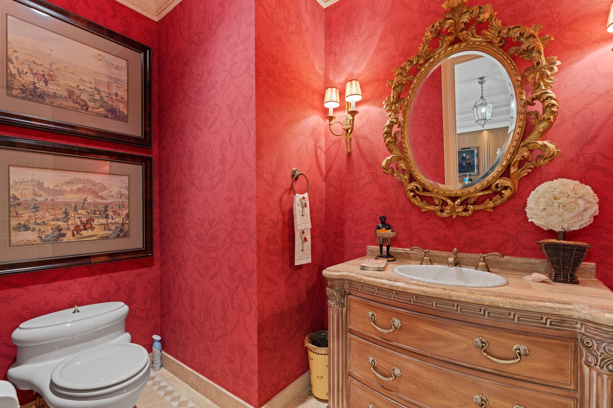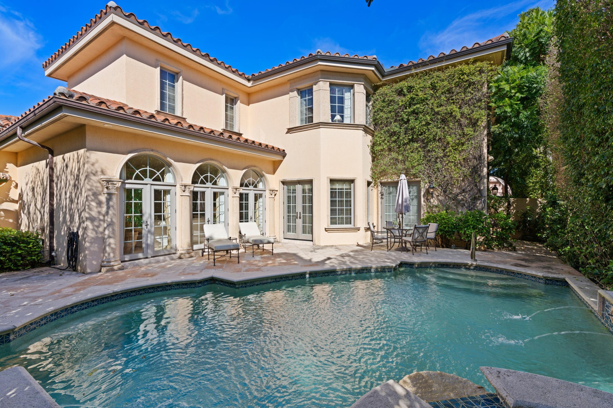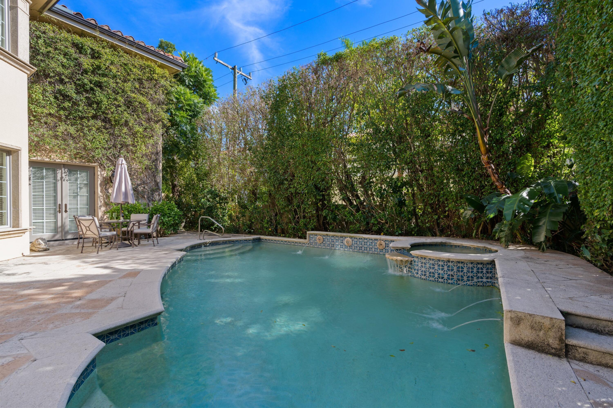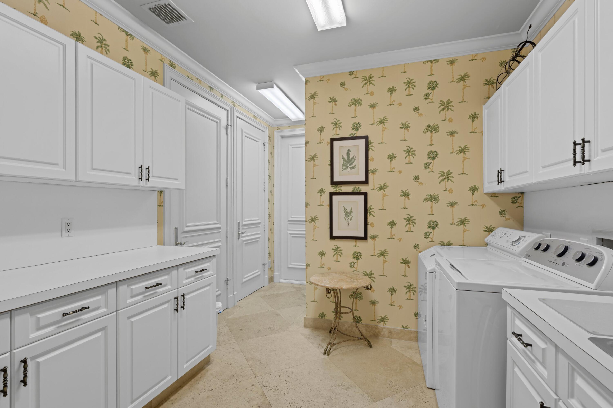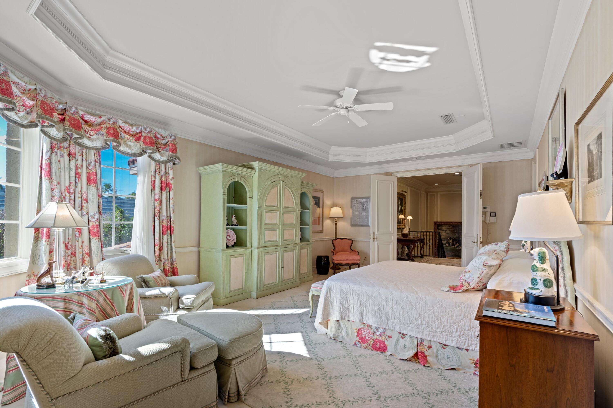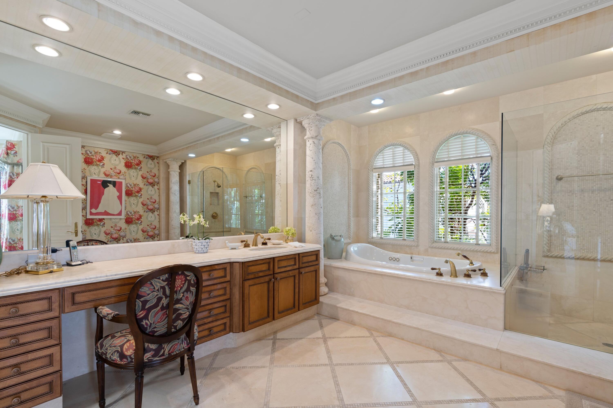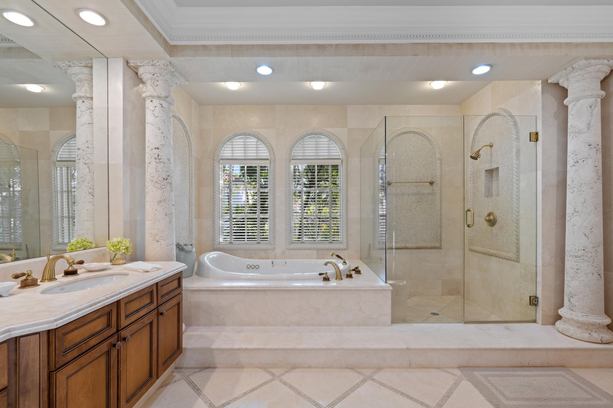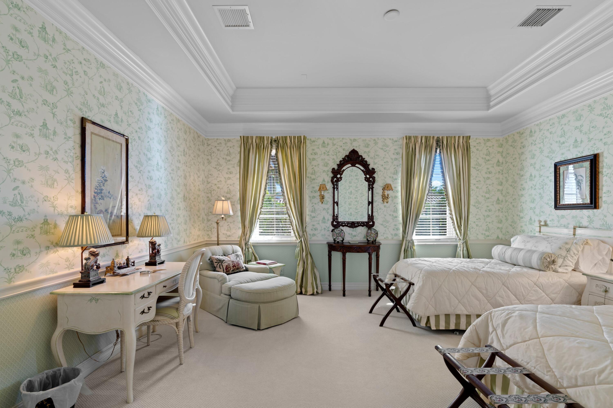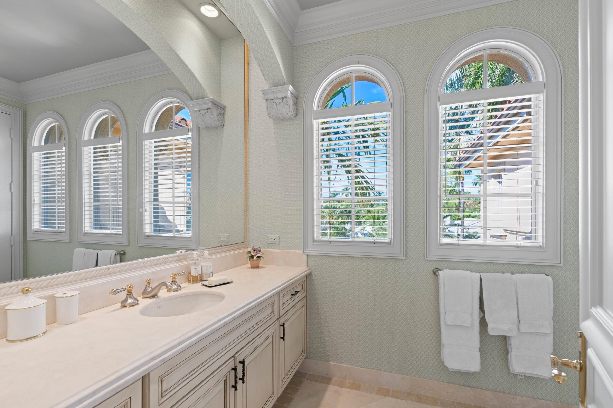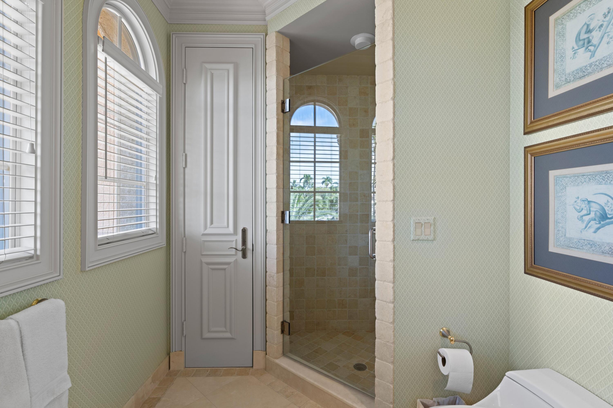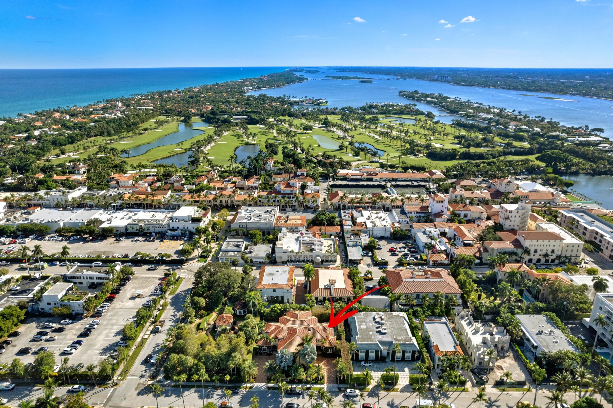314 Chilean Av, Palm Beach, FL 33480
- $13,499,000MLS® # RX-10932318
- 4 Bedrooms
- 6 Bathrooms
- 4,195 SQ. Feet
- 2000 Year Built
INCREDIBLE OPPORTUNITY - BELOW APRAISED VALUE. This immaculate 4 BR 5.1 BA Mediterranean townhome is located in Palm Beach's most prime location, only two streets from Worth Avenue. This gated 4,812 square foot home offers a gracious open floor plan bathed in an abundance of light overlooking the private pool area through a wall of French doors. Featuring soaring ceilings, large elevator, custom wood paneled den\library, fireplace, two car garage, hurricane impact windows throughout, chef's eat in kitchen ,2 Miele dishwashers, Gas Dacor range, Dacor microwave, 2 Dacor double ovens, Sub zero refrigerator, butler's pantry and laundry room. The heated pool and spa area with cabana bath and tall private hedges make this perfect for outdoor entertaining. SEE MORE:Expansive owner's suite with his and her bathrooms and walk in closets are just off the sky lit landing which feeds to the other two spacious bedrooms with ensuite baths and walk in closets. Move in ready and could come with the furniture, ready for this season!
Fri 03 May
Sat 04 May
Sun 05 May
Mon 06 May
Tue 07 May
Wed 08 May
Thu 09 May
Fri 10 May
Sat 11 May
Sun 12 May
Mon 13 May
Tue 14 May
Wed 15 May
Thu 16 May
Fri 17 May
Property
Location
- NeighborhoodROYAL PARK
- Address314 Chilean Av
- CityPalm Beach
- StateFL
Size And Restrictions
- Acres0.18
- Lot Description< 1/4 Acre
- RestrictionsNone
Taxes
- Tax Amount$43,991
- Tax Year2022
Improvements
- Property SubtypeTownhouse
- FenceNo
- SprinklerNo
Features
- ViewGarden, City
Utilities
- UtilitiesCable, 3-Phase Electric, Public Sewer, Public Water, Water Available
Market
- Date ListedNovember 1st, 2023
- Days On Market184
- Estimated Payment
Interior
Bedrooms And Bathrooms
- Bedrooms4
- Bathrooms6.00
- Master Bedroom On MainNo
- Master Bedroom Description2 Master Baths, Dual Sinks, Mstr Bdrm - Upstairs, Separate Shower, Separate Tub, Whirlpool Spa, Bidet
- Master Bedroom Dimensions23 x 15
- 2nd Bedroom Dimensions19 x 14
- 3rd Bedroom Dimensions17 x 14
- 4th Bedroom Dimensions14 x 12
Other Rooms
- Dining Room Dimensions13 x 12
- Kitchen Dimensions18 x 12
- Living Room Dimensions25 x 19
Heating And Cooling
- HeatingCentral
- Air ConditioningCentral
- FireplaceYes
Interior Features
- AppliancesAuto Garage Open, Dishwasher, Disposal, Dryer, Fire Alarm, Freezer, Ice Maker, Microwave, Refrigerator, Smoke Detector, Wall Oven, Washer, Water Heater - Gas, Intercom, Central Vacuum
- FeaturesCloset Cabinets, Ctdrl/Vault Ceilings, Custom Mirror, Dome Kitchen, Entry Lvl Lvng Area, Foyer, French Door, Pantry, Roman Tub, Split Bedroom, Volume Ceiling, Walk-in Closet, Wet Bar, Elevator, Fire Sprinkler, Built-in Shelves, Decorative Fireplace
Building
Building Information
- Year Built2000
- # Of Stories2
- ConstructionCBS
- RoofBarrel
Energy Efficiency
- Building FacesNorth
Property Features
- Exterior FeaturesCovered Balcony, Custom Lighting, Open Balcony
Garage And Parking
- Garage2+ Spaces, Driveway, Garage - Attached
Community
Home Owners Association
- HOA Membership (Monthly)None
Amenities
- Gated CommunityYes
- Area AmenitiesElevator, Pool, Sidewalks, Street Lights, Extra Storage
Info
- OfficeBrown Harris Stevens of PB (Wo

All listings featuring the BMLS logo are provided by BeachesMLS, Inc. This information is not verified for authenticity or accuracy and is not guaranteed. Copyright ©2024 BeachesMLS, Inc.
Listing information last updated on May 3rd, 2024 at 8:46pm EDT.

