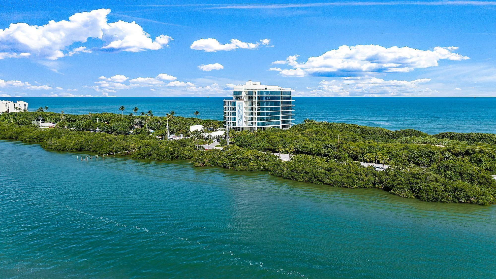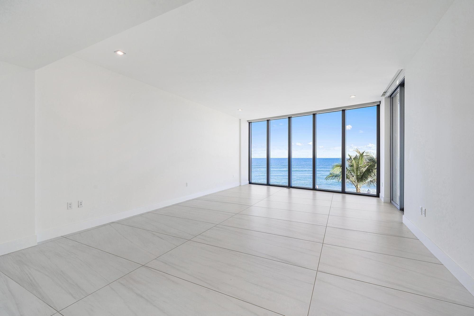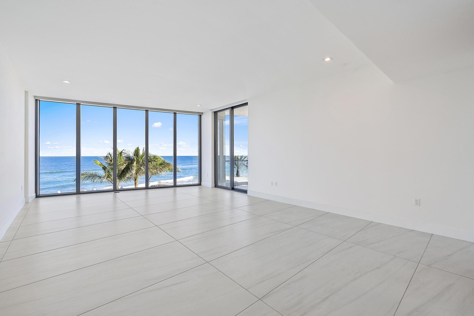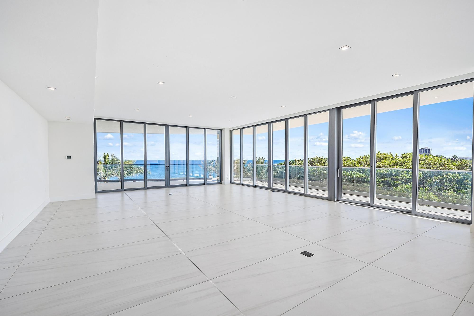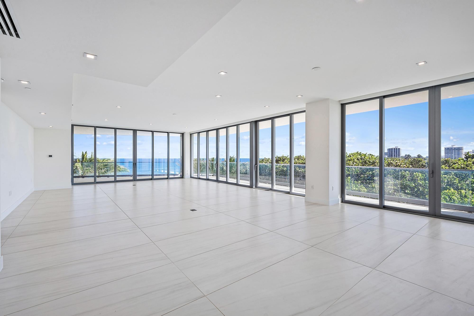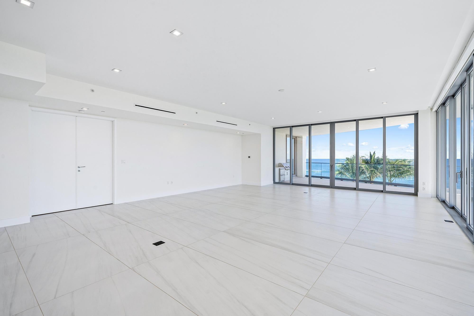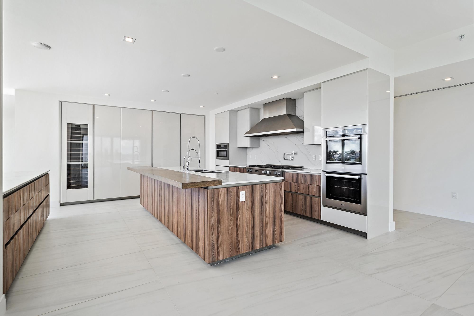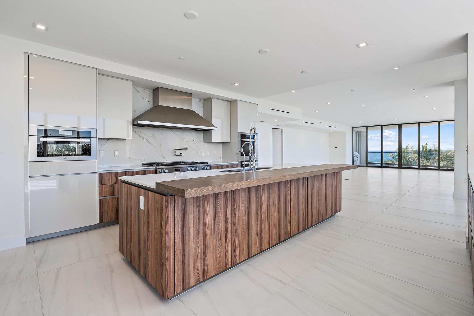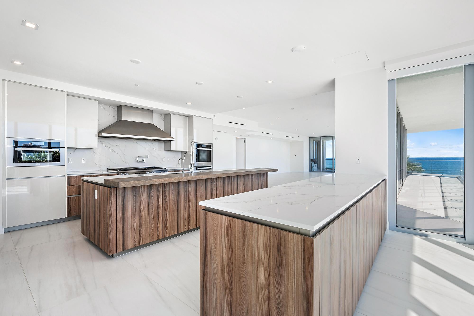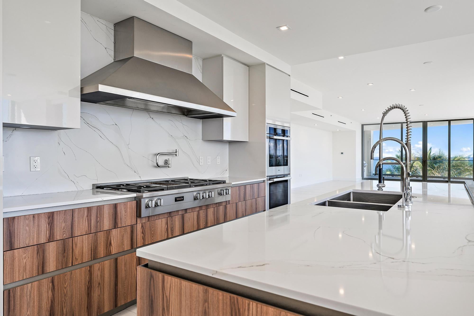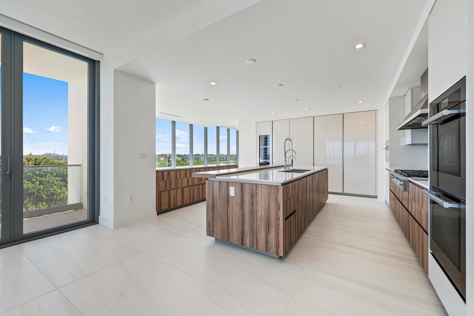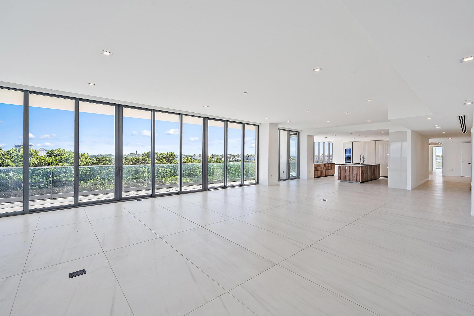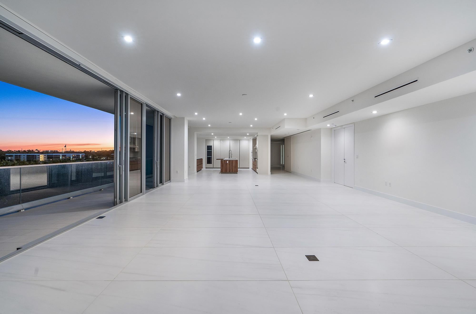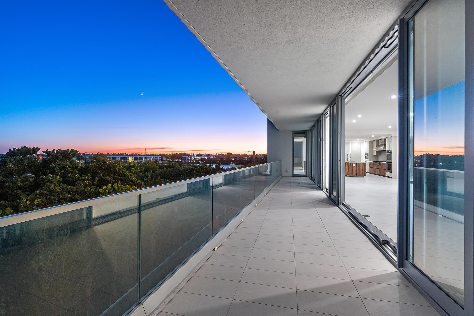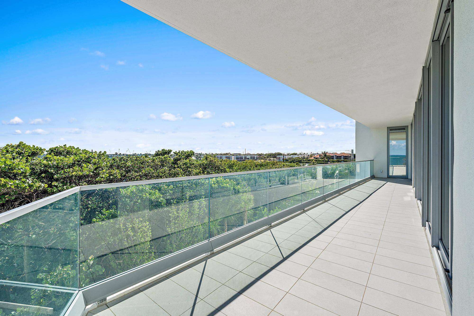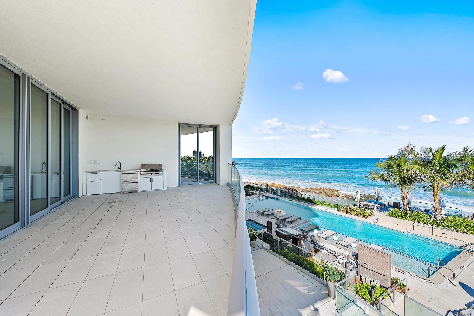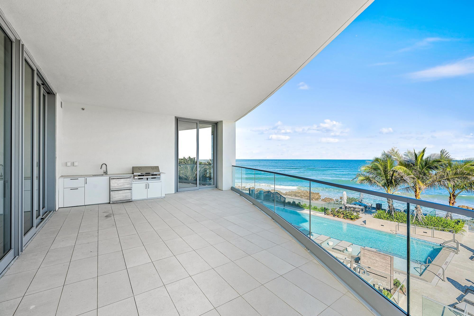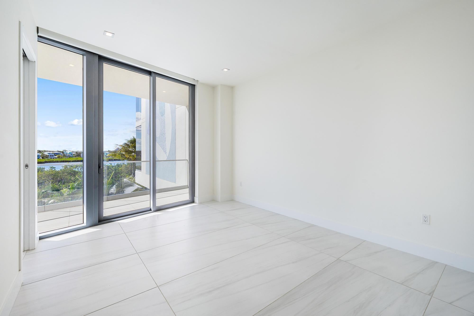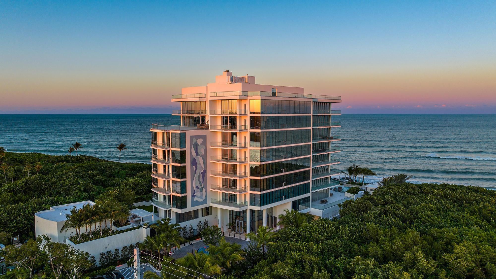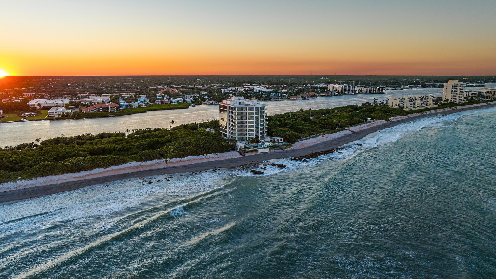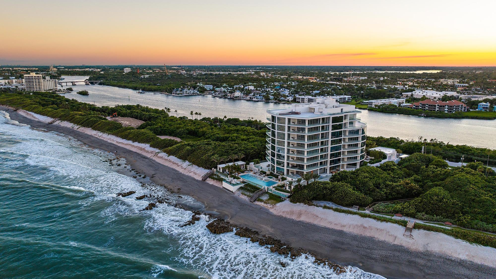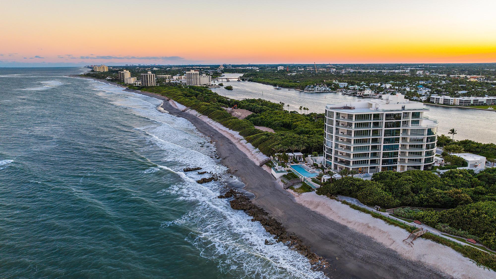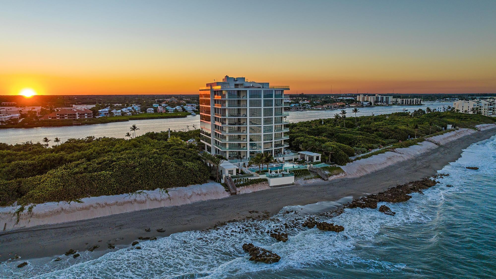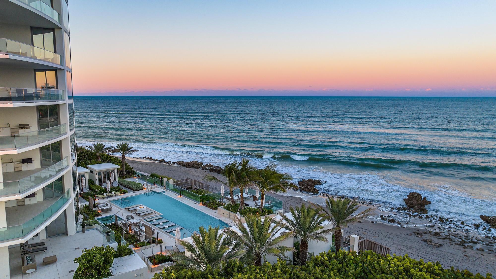1500 S Beach Rd #303, Jupiter, FL 33469
- $12,950,000MLS® # RX-10930533
- 4 Bedrooms
- 6 Bathrooms
- 5,210 SQ. Feet
- 2022 Year Built
Ocean to Intracoastal. New Construction, ceanfront tower known as SeaGlass Jupiter Island. Close proximity to the NEW Apogee Golf Club. Privacy, security and service highlight the fashionable lifestyle in the luxurious intimate building. Limited to only 21 unique private residences, owners enjoy an oceanfront swimming pool, state-of-the-art fitness, 24-hour concierge and 2-car private garage parking.Spacious oceanfront balcony, dual primary baths, private elevator, floor to ceiling panoramic views of the ocean, intracoastal and private preserve. Rare opportunity on southern side of the building, this residence enjoys beautiful, bright light throughout the day capturing beautiful sunrises, breathtaking sunsets and cool ocean breezes. Photos showing furnishings are virtually staged.
Sun 28 Apr
Mon 29 Apr
Tue 30 Apr
Wed 01 May
Thu 02 May
Fri 03 May
Sat 04 May
Sun 05 May
Mon 06 May
Tue 07 May
Wed 08 May
Thu 09 May
Fri 10 May
Sat 11 May
Sun 12 May
Property
Location
- NeighborhoodSEAGLASS
- Address1500 S Beach Rd #303
- CityJupiter
- StateFL
Size And Restrictions
- Acres0.00
- Lot DescriptionEast of US-1, Paved Road, 1 to < 2 Acres
- RestrictionsLease OK w/Restrict, Other, Tenant Approval
Taxes
- Tax Amount$156,555
- Tax Year2023
Improvements
- Property SubtypeCondo/Coop
- FenceNo
- SprinklerNo
Features
- ViewOcean, Intracoastal, Preserve
Utilities
- UtilitiesCable, 3-Phase Electric, Gas Natural, Public Sewer, Public Water, Underground
Market
- Date ListedOctober 25th, 2023
- Days On Market185
- Estimated Payment
Interior
Bedrooms And Bathrooms
- Bedrooms4
- Bathrooms6.00
- Master Bedroom On MainYes
- Master Bedroom DescriptionDual Sinks, Mstr Bdrm - Ground, Separate Shower, Separate Tub, 2 Master Baths
- Master Bedroom Dimensions26.4 x 17
- 2nd Bedroom Dimensions13 x 16.2
- 3rd Bedroom Dimensions12.6 x 16.
- 4th Bedroom Dimensions14.6 x 12
Other Rooms
- Den Dimensions16 x 14
- Family Room Dimensions17 x 22.6
- Kitchen Dimensions18.8 x 25.
- Living Room Dimensions43.6 x 24
Heating And Cooling
- HeatingCentral
- Air ConditioningCentral
Interior Features
- AppliancesAuto Garage Open, Cooktop, Dishwasher, Disposal, Dryer, Microwave, Range - Gas, Refrigerator, Smoke Detector, Wall Oven, Washer, Water Heater - Elec, Fire Alarm
- FeaturesCloset Cabinets, Entry Lvl Lvng Area, Foyer, Cook Island, Pantry, Roman Tub, Split Bedroom, Walk-in Closet, Elevator, Fire Sprinkler, Custom Mirror, Laundry Tub
Building
Building Information
- Year Built2022
- # Of Stories10
- ConstructionOther, Concrete, Piling
- RoofOther
Energy Efficiency
- Building FacesEast
Property Features
- Exterior FeaturesBuilt-in Grill, Covered Balcony, Open Balcony, Summer Kitchen, Wrap-Around Balcony
Garage And Parking
- Garage2+ Spaces, Assigned, Garage - Attached, Garage - Building, Under Building
Community
Home Owners Association
- HOA Membership (Monthly)Mandatory
- HOA Fees$9,233
- HOA Fees FrequencyMonthly
- HOA Fees IncludeCable, Common Areas, Management Fees, Manager, Trash Removal, Water
Amenities
- Gated CommunityYes
- Area AmenitiesBike - Jog, Community Room, Exercise Room, Game Room, Manager on Site, Pool, Sidewalks, Spa-Hot Tub, Elevator, Lobby, Extra Storage
Info
- OfficeDouglas Elliman (Jupiter)

All listings featuring the BMLS logo are provided by BeachesMLS, Inc. This information is not verified for authenticity or accuracy and is not guaranteed. Copyright ©2024 BeachesMLS, Inc.
Listing information last updated on April 28th, 2024 at 2:15am EDT.



















