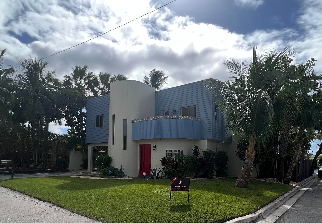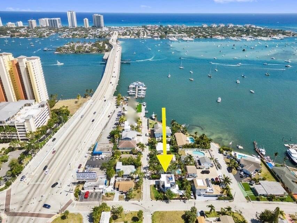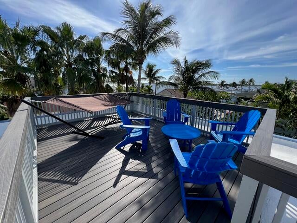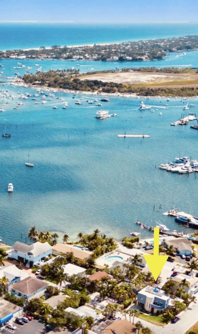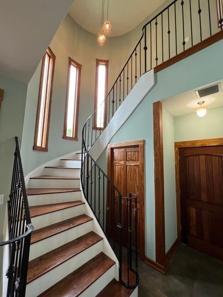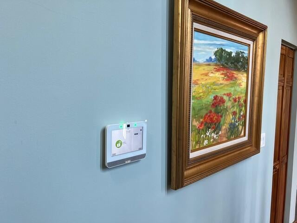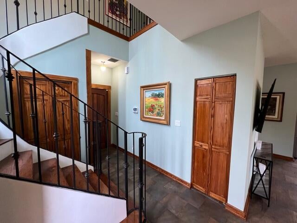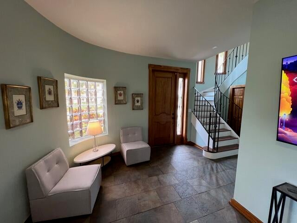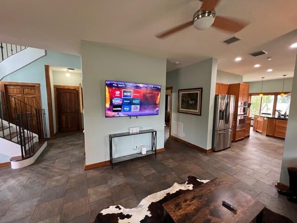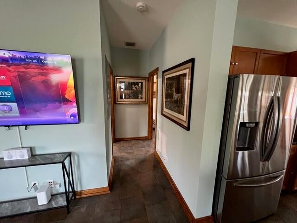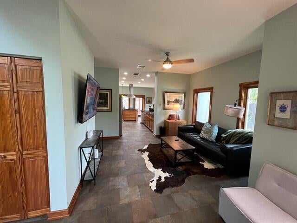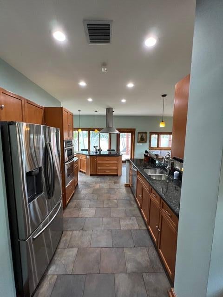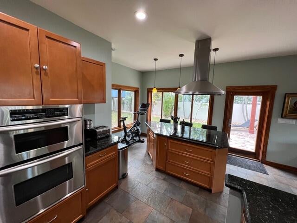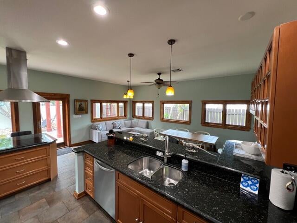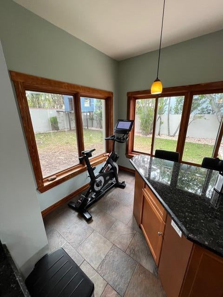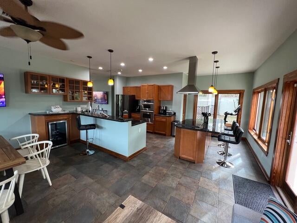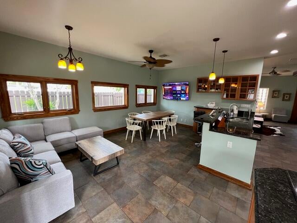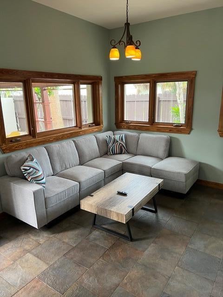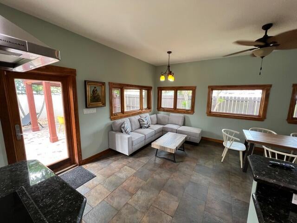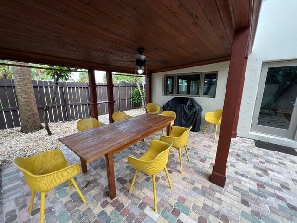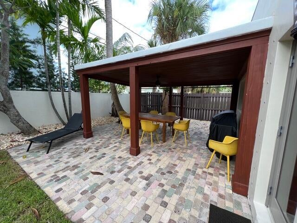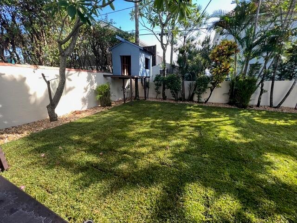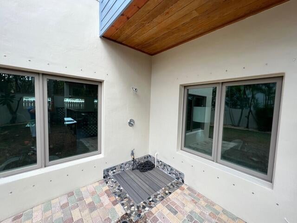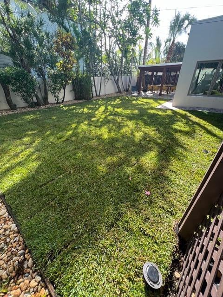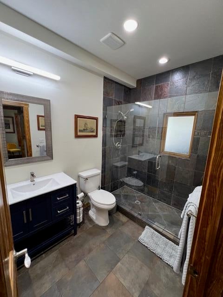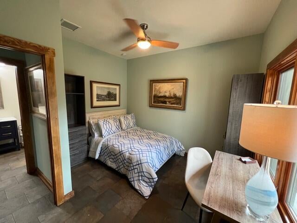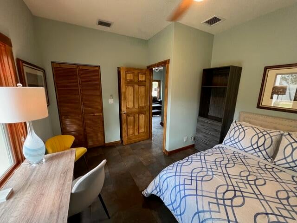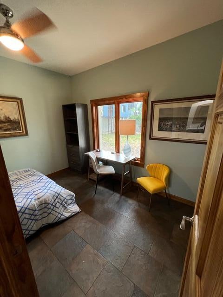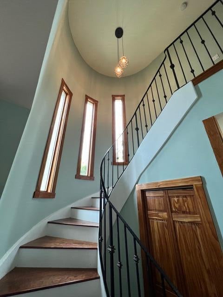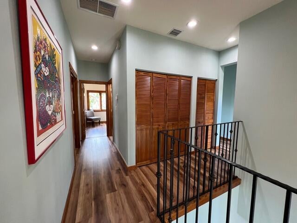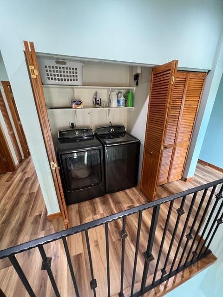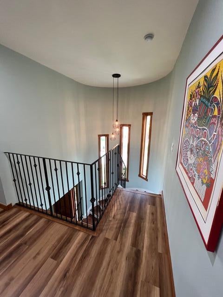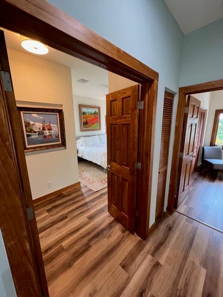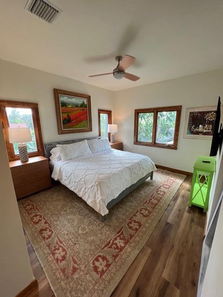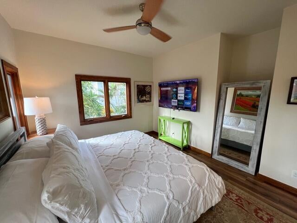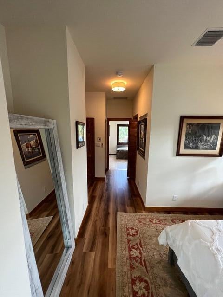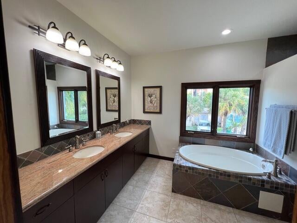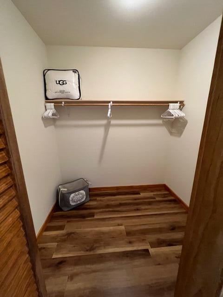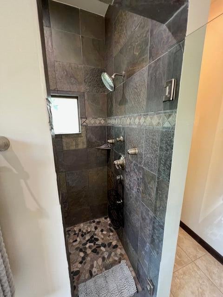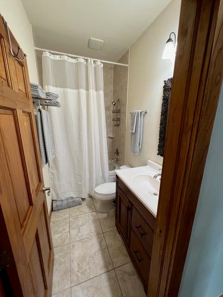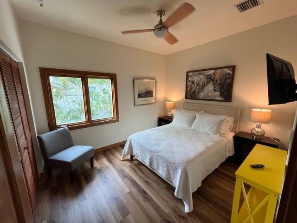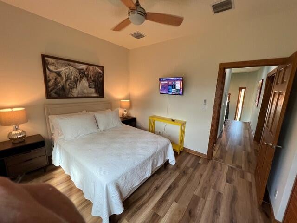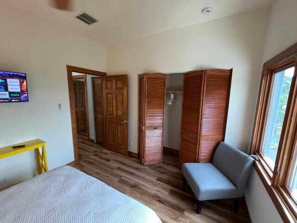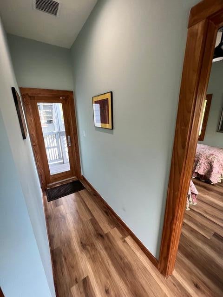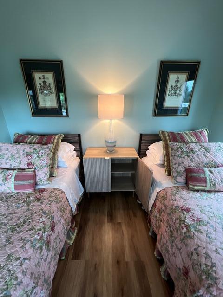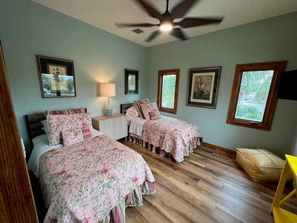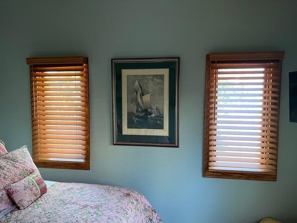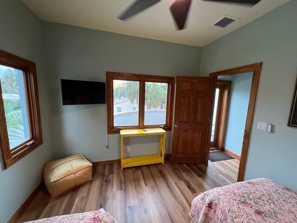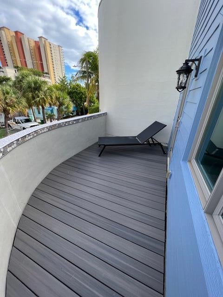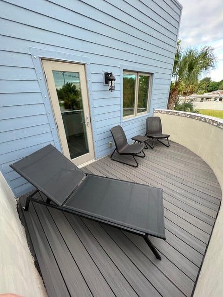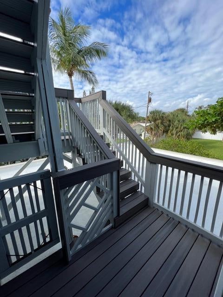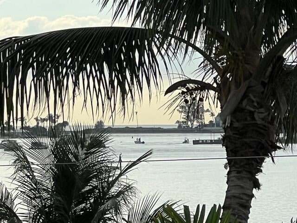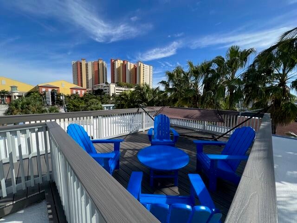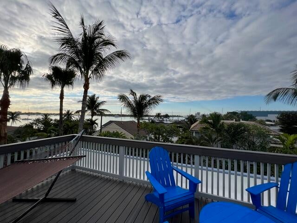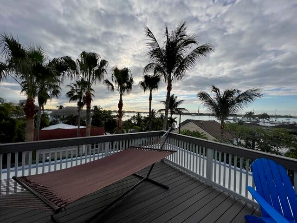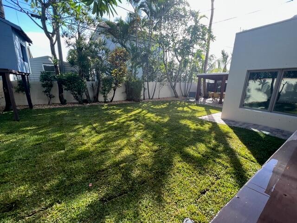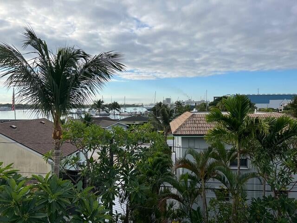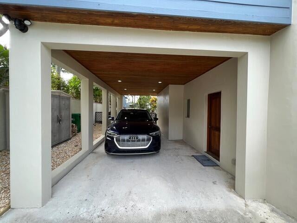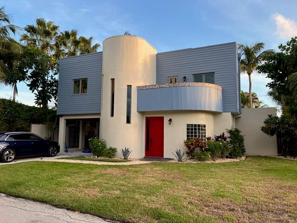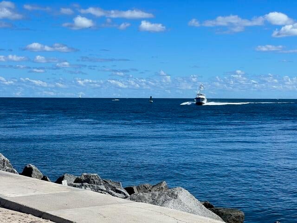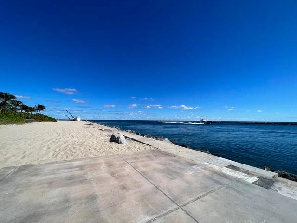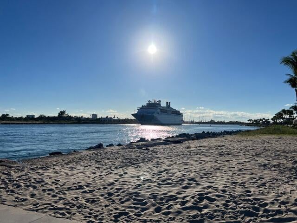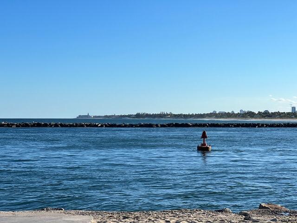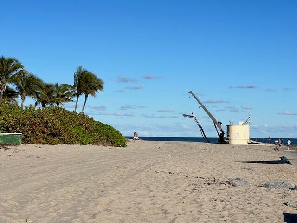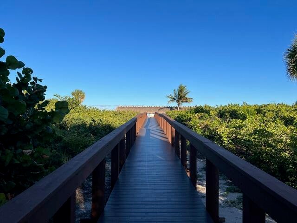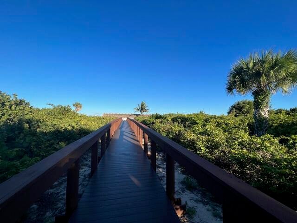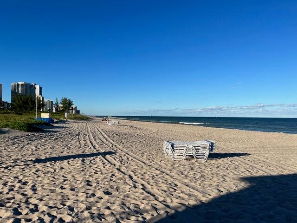301 E 25th St, Riviera Beach, FL 33404
- $939,999MLS® # RX-10929315
- 4 Bedrooms
- 3 Bathrooms
- 2,204 SQ. Feet
- 1948 Year Built
Beautiful, rare find, art deco spacious home CLOSE TO WATER, FIRST BLOCK! FULL REBUILD in 2005 GROUND UP, 4 bedroom/3 bathroom single family home, private ROOFTOP DECK with unobstructed, stunning views of Intracoastal Waterway and Peanut and Palm Beach Island!! Walking distance to nearby marinas, beaches, restaurants and Publix. Fully furnished option makes this home move-in ready or great income for air b&b. Full size bedroom (or home office) and bathroom on first floor. Two living rooms with open chef's kitchen. Includes bar area with built-in wine cooler. Three additional bedrooms and two baths upstairs. Beautiful fenced and walled back yard with new grass, outdoor patio and shower, plus a built-in tree-house.New automated sprinkler system. ADT monitored security system. Parking: total parking can accommodate four cars - 2 covered parking and 2 additional driveway parking spots. Carport parking can accommodate trailered boat or jet skis. Roof type: flat roof, technically it is modified bitumen with a silicone coating per roofer.
Wed 08 May
Thu 09 May
Fri 10 May
Sat 11 May
Sun 12 May
Mon 13 May
Tue 14 May
Wed 15 May
Thu 16 May
Fri 17 May
Sat 18 May
Sun 19 May
Mon 20 May
Tue 21 May
Wed 22 May
Property
Location
- NeighborhoodSANTRYS
- Address301 E 25th St
- CityRiviera Beach
- StateFL
Size And Restrictions
- Acres0.13
- Lot Description< 1/4 Acre
- RestrictionsNone
Taxes
- Tax Amount$2,027
- Tax Year2022
Improvements
- Property SubtypeSingle Family Detached
- FenceNo
- SprinklerYes
Features
- ViewIntracoastal
Utilities
- UtilitiesPublic Sewer, Public Water, 3-Phase Electric, Cable
Market
- Date ListedOctober 20th, 2023
- Days On Market201
- Estimated Payment
Interior
Bedrooms And Bathrooms
- Bedrooms4
- Bathrooms3.00
- Master Bedroom On MainNo
- Master Bedroom DescriptionDual Sinks, Separate Shower, Separate Tub, Mstr Bdrm - Upstairs
- Master Bedroom Dimensions15 x 13
Other Rooms
- Kitchen Dimensions18 x 10
- Living Room Dimensions22 x 15
Heating And Cooling
- HeatingCentral
- Air ConditioningCeiling Fan, Central, Electric
Interior Features
- AppliancesDishwasher, Dryer, Microwave, Range - Electric, Refrigerator, Smoke Detector, Wall Oven, Washer, Water Heater - Elec, Disposal, Ice Maker, Freezer, Cooktop
- FeaturesRoman Tub, Walk-in Closet, Pantry, Foyer, Bar, Volume Ceiling, Built-in Shelves, Cook Island, Entry Lvl Lvng Area
Building
Building Information
- Year Built1948
- # Of Stories2
- ConstructionConcrete, Frame, Fiber Cement Siding
- RoofOther, Comp Rolled
Energy Efficiency
- Building FacesNorth
Property Features
- Exterior FeaturesAuto Sprinkler, Covered Patio, Open Patio, Outdoor Shower, Shed, Open Balcony, Room for Pool
Garage And Parking
- GarageCarport - Attached, 2+ Spaces, Covered
Community
Home Owners Association
- HOA Membership (Monthly)None
Amenities
- Area AmenitiesStreet Lights
Info
- OfficeFox Real Estate

All listings featuring the BMLS logo are provided by BeachesMLS, Inc. This information is not verified for authenticity or accuracy and is not guaranteed. Copyright ©2024 BeachesMLS, Inc.
Listing information last updated on May 8th, 2024 at 8:45pm EDT.

