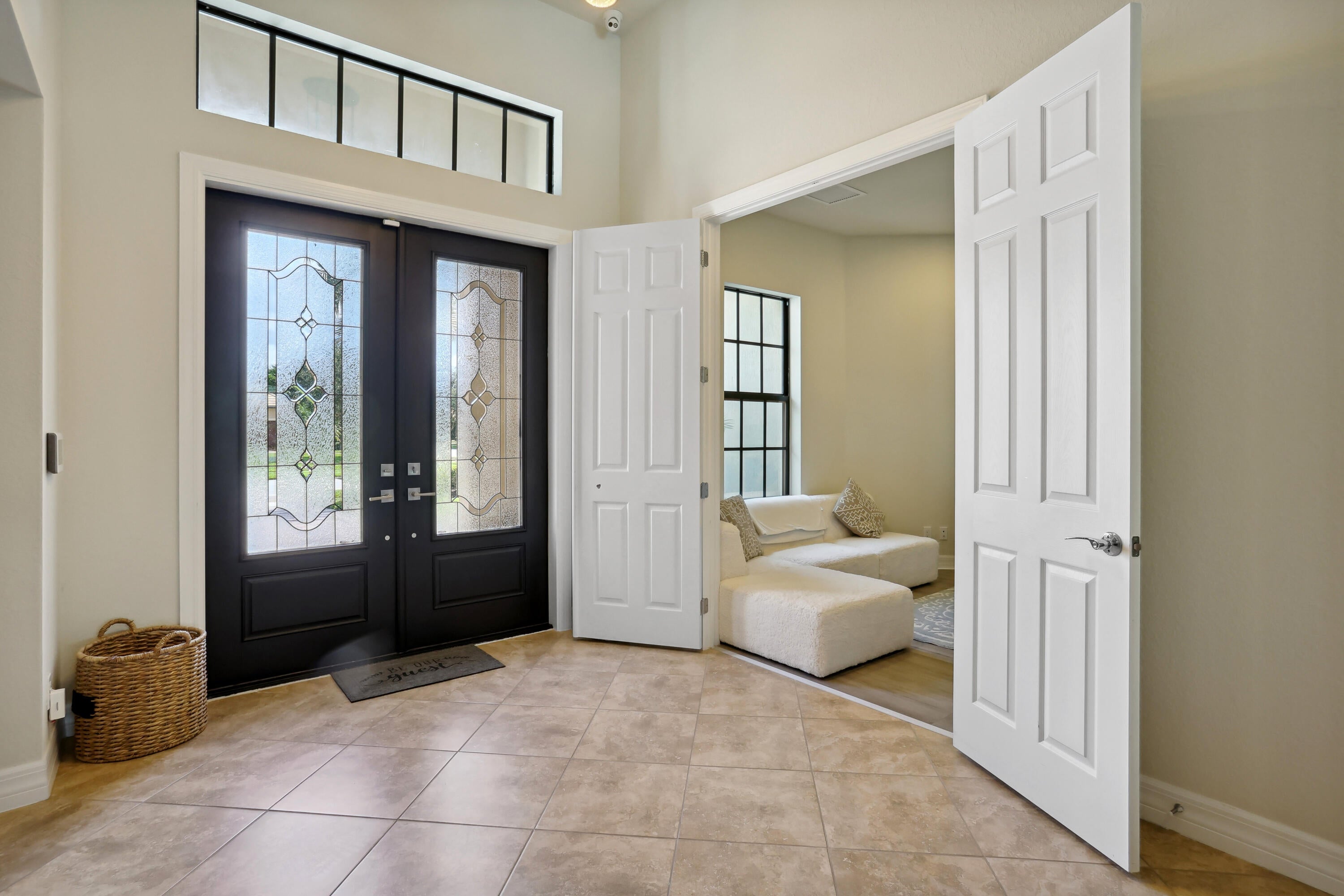3048 Payson Way, Wellington, FL - $989,000
Step Inside To Discover A Spacious Layout Enhanced By Tasteful Finishes And Panoramic Views Of The Serene Lake. The Centerpiece Of The Property Is The Resort-style Pool, Completed Just Last Year, Featuring A Freeform Design And State-of-the-art Eq...
The Agency















































