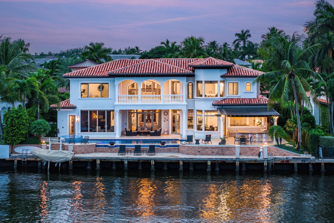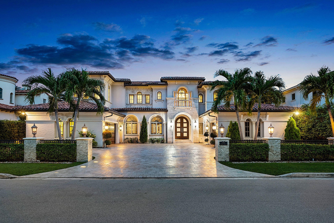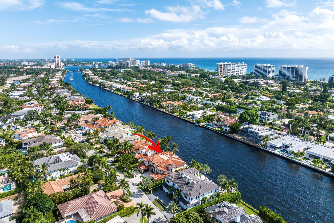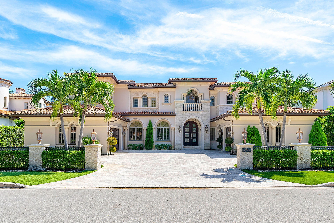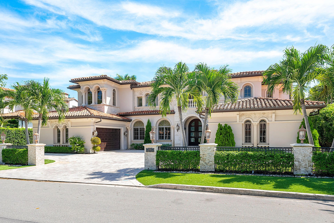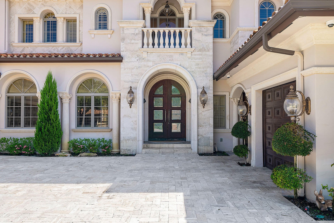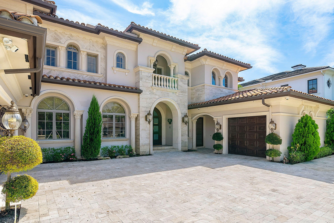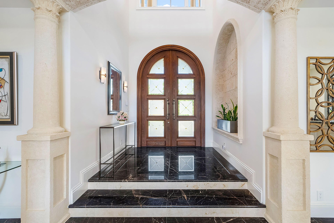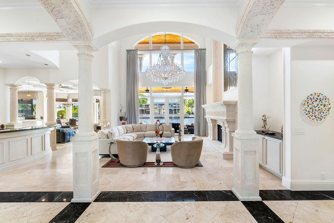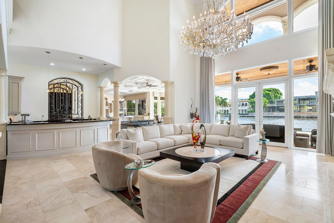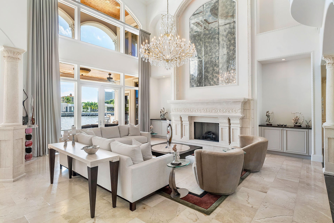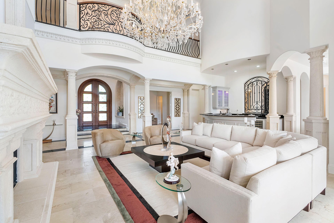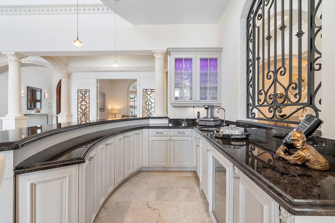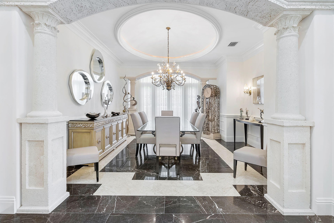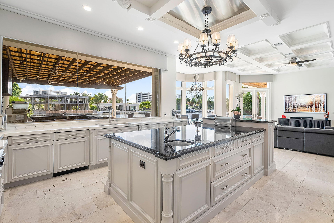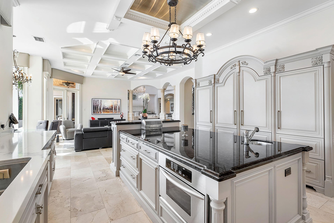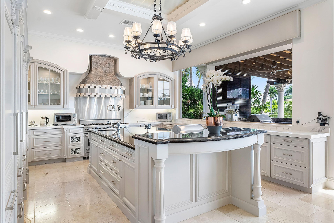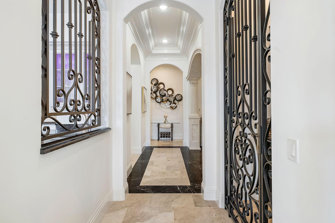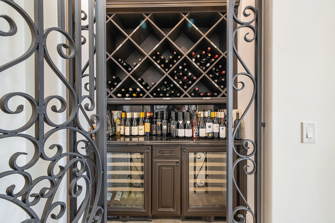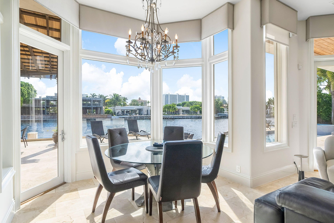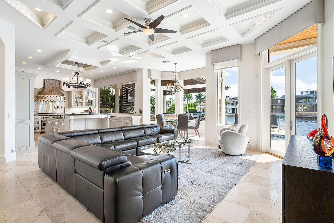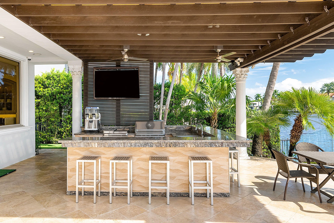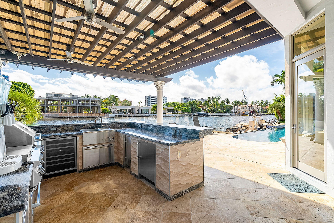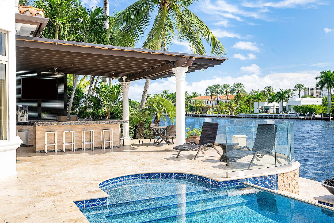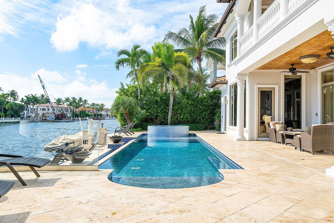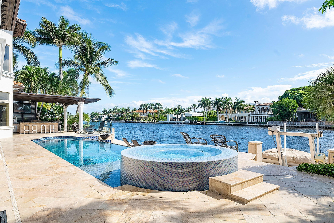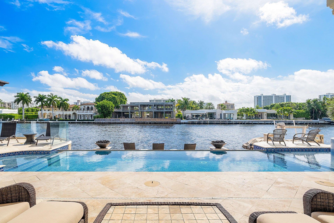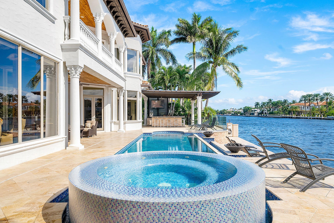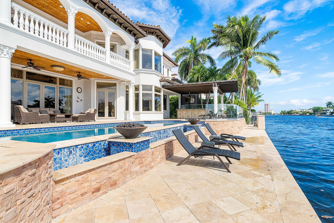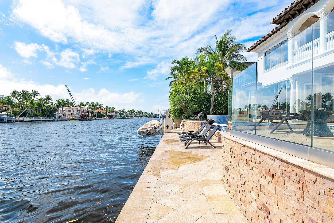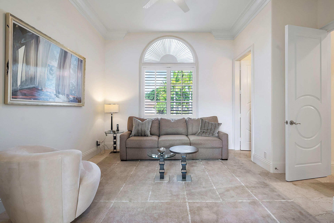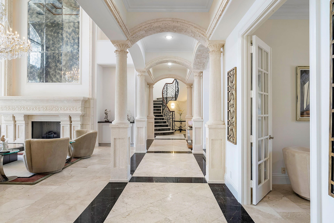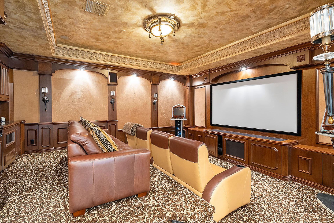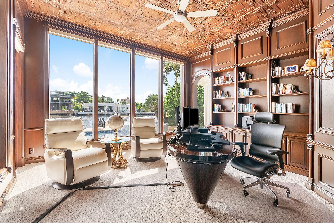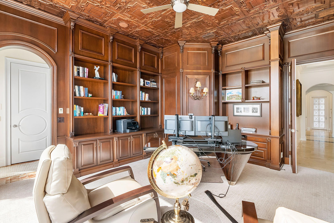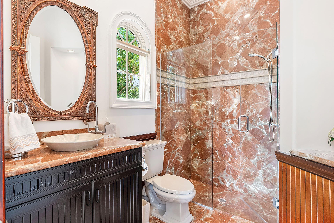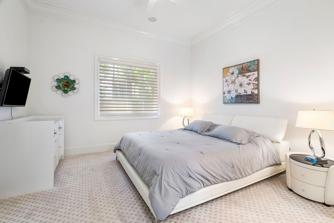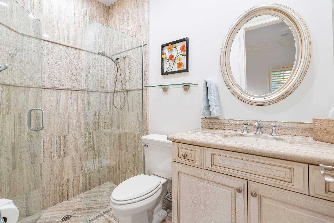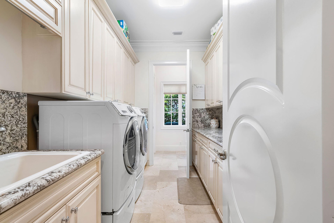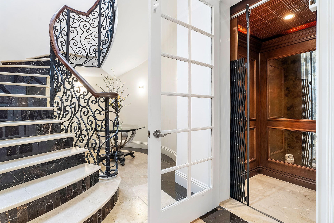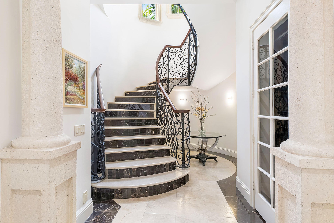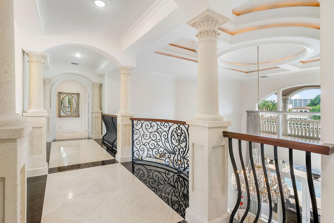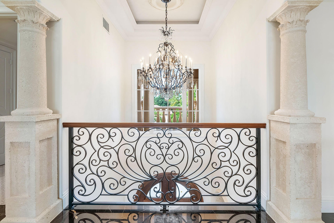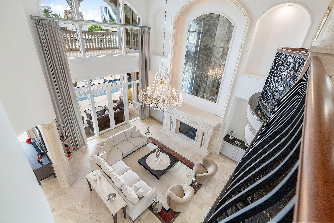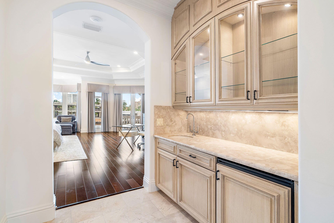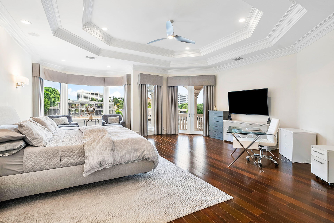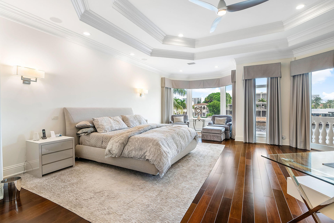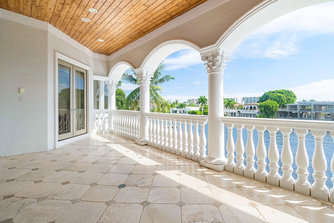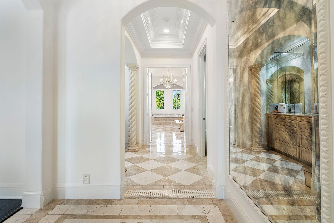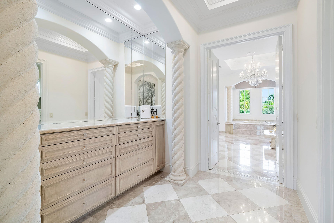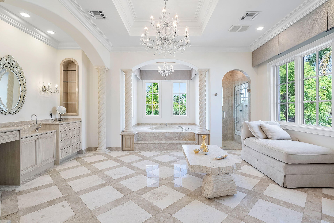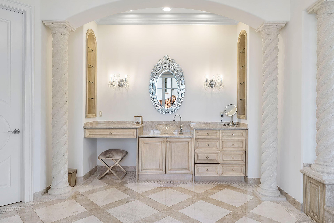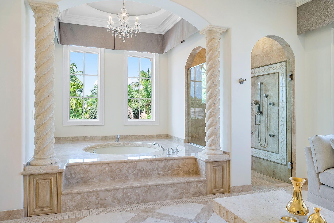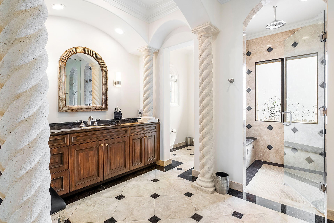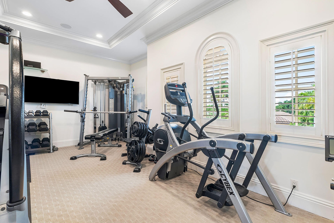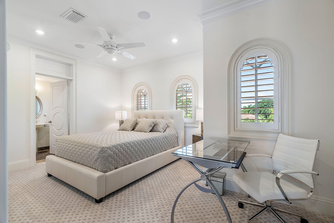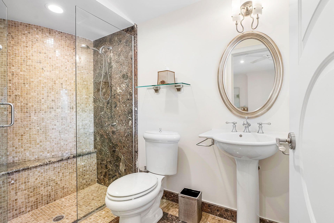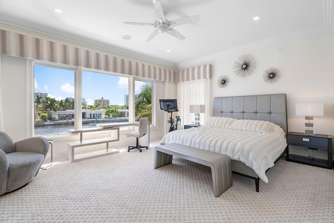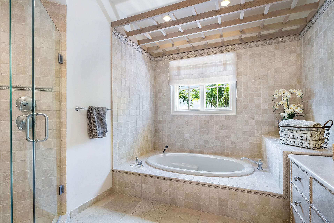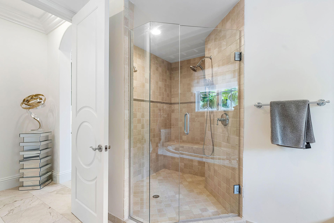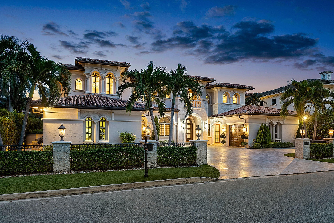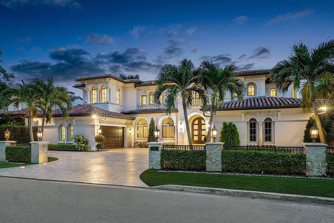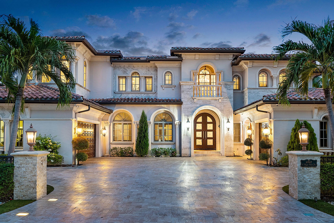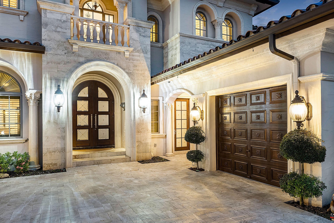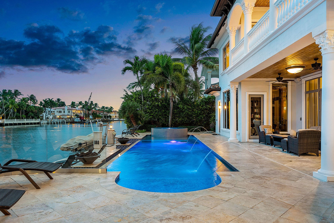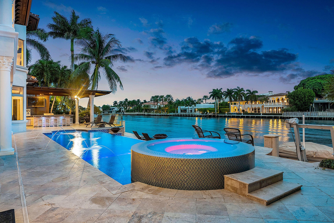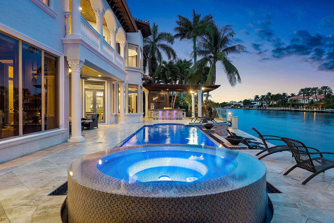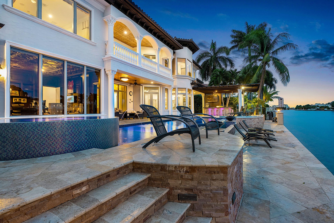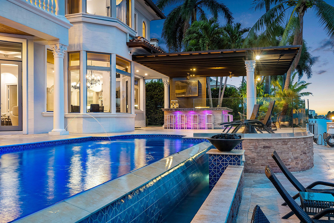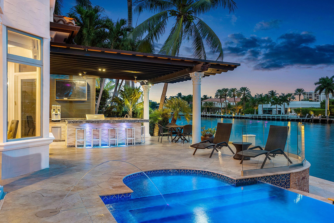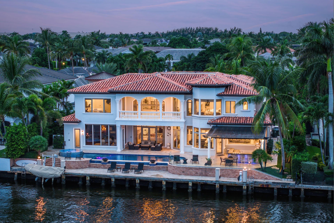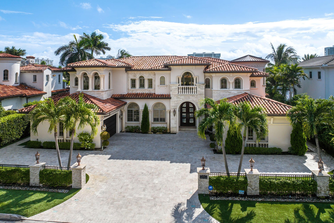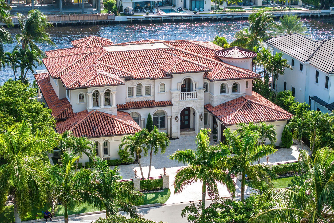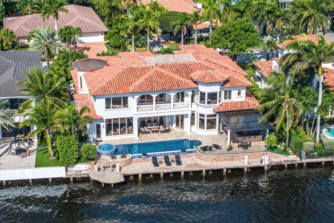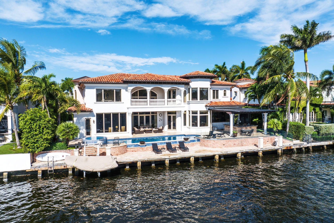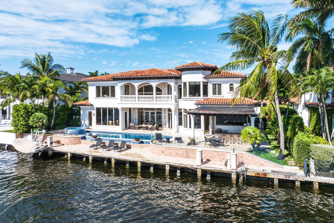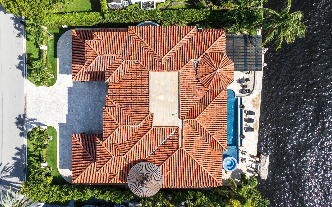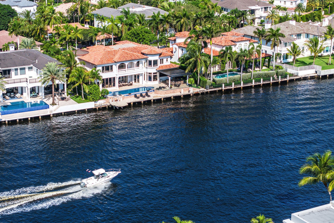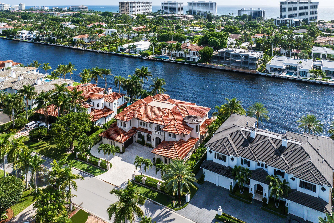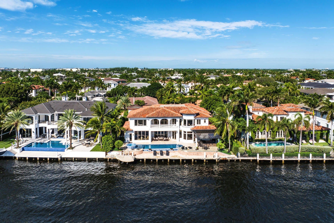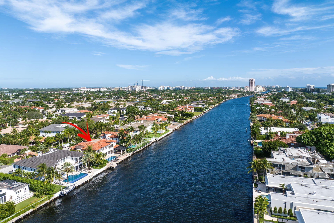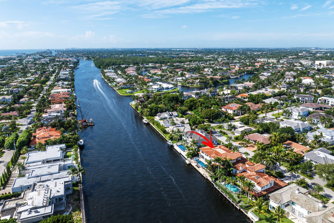2348 E Maya Palm Dr, Boca Raton, FL 33432
- $12,950,000MLS® # RX-10923213
- 5 Bedrooms
- 9 Bathrooms
- 8,034 SQ. Feet
- 2003 Year Built
This exquisite estate offers a premier Intracoastal location defining luxury waterfront living in the prestigious Royal Palm Yacht & Country Club. With awe-inspiring vistas, marble floors, and lavish amenities, this extraordinary 5-bedroom haven is a testament to unsurpassed craftsmanship and refined aesthetics.Unmatched features and elegance span over 8,000 sq ft on two floors. This estate offers a gourmet open-air kitchen, 7-seat home theater, distinguished study, cozy den with ensuite, and elevator access. The spacious master wing provides a sitting nook, exercise room, His & Her spa-like bathrooms, boutique-style closets, and mesmerizing waterway views from the covered balcony.Step beyond the elegance indoors to discover a completely renovated resort-style pool with a raisedspa and captivating fire bowls. It's an oasis that invites you to bask in luxury and serenity. You'll revel in abundant natural light all day with coveted east exposure. For water enthusiasts, a private dock awaits, providing swift access to the Intracoastal and the ocean inlet.
Wed 08 May
Thu 09 May
Fri 10 May
Sat 11 May
Sun 12 May
Mon 13 May
Tue 14 May
Wed 15 May
Thu 16 May
Fri 17 May
Sat 18 May
Sun 19 May
Mon 20 May
Tue 21 May
Wed 22 May
Property
Location
- NeighborhoodROYAL PALM YACHT & COUNTRY CLUB
- Address2348 E Maya Palm Dr
- CityBoca Raton
- StateFL
Size And Restrictions
- Acres0.31
- Lot Description1/4 to 1/2 Acre, East of US-1
- RestrictionsBuyer Approval, Interview Required, Lease OK w/Restrict, Tenant Approval, No Corporate Buyers
Taxes
- Tax Amount$120,041
- Tax Year2023
Improvements
- Property SubtypeSingle Family Detached
- FenceNo
- SprinklerNo
Features
- ViewIntracoastal, Pool
Utilities
- UtilitiesGas Natural, Public Sewer, Public Water
Market
- Date ListedSeptember 28th, 2023
- Days On Market223
- Estimated Payment
Interior
Bedrooms And Bathrooms
- Bedrooms5
- Bathrooms9.00
- Master Bedroom On MainNo
- Master Bedroom Description2 Master Baths, Mstr Bdrm - Sitting, Mstr Bdrm - Upstairs
- Master Bedroom Dimensions25 x 24
- 2nd Bedroom Dimensions19 x 15
- 3rd Bedroom Dimensions17 x 11
- 4th Bedroom Dimensions14 x 13
- 5th Bedroom Dimensions13 x 12
Other Rooms
- Den Dimensions18 x 17
- Dining Room Dimensions16 x 14
- Family Room Dimensions21 x 20
- Kitchen Dimensions19 x 16
- Living Room Dimensions23 x 22
Heating And Cooling
- HeatingCentral
- Air ConditioningCentral, Zoned
- FireplaceYes
Interior Features
- AppliancesAuto Garage Open, Dishwasher, Dryer, Generator Whle House, Range - Gas, Refrigerator, Washer
- FeaturesBuilt-in Shelves, Elevator, Entry Lvl Lvng Area, Foyer, French Door, Pantry, Roman Tub, Split Bedroom, Volume Ceiling, Walk-in Closet, Fireplace(s), Bar
Building
Building Information
- Year Built2003
- # Of Stories2
- ConstructionCBS
Energy Efficiency
- Building FacesWest
Property Features
- Exterior FeaturesCovered Balcony, Covered Patio
Garage And Parking
- Garage2+ Spaces, Driveway, Garage - Attached
Community
Home Owners Association
- HOA Membership (Monthly)Mandatory
- HOA Fees$298
- HOA Fees FrequencyMonthly
- HOA Fees IncludeCommon Areas, Security
Amenities
- Area AmenitiesNone
Info
- OfficeRoyal Palm Properties LLC

All listings featuring the BMLS logo are provided by BeachesMLS, Inc. This information is not verified for authenticity or accuracy and is not guaranteed. Copyright ©2024 BeachesMLS, Inc.
Listing information last updated on May 8th, 2024 at 1:16pm EDT.

