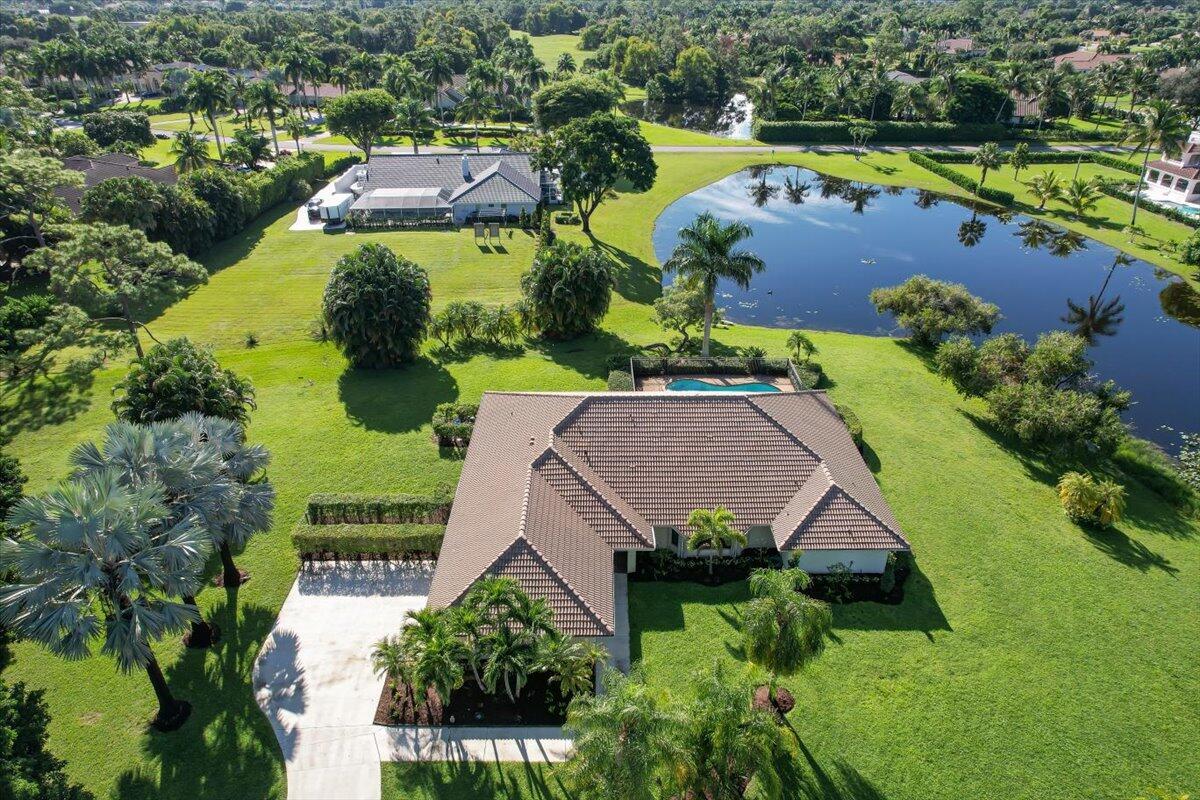6330 Angus Rd, Lake Worth, FL 33467
- $1,099,000MLS® # RX-10923084
- 3 Bedrooms
- 3 Bathrooms
- 3,040 SQ. Feet
- 1985 Year Built
Situated in a secluded & desirable neighborhood of St Andrews of Sherbrooke. Enjoy the serene 1.1 acre lot from your covered lanai overlooking your pool and the lake with lush tropical landscaping with a variety of palm trees. Oversized 2 car garage with an additional space for golf cart. Large master bedroom with dual walk in closets with a grand en-suite. Kitchen boasts granite counters and backsplash, ample solid wood cabinetry, breakfast bar . Enjoy private family gatherings in your formal dining & living area. Split floor plan waiting for your personal touch! NEW 2024 S-TILE ROOF BEING INSTALLED AND NEW 2024 ELECTRICAL PANELS
Sat 18 May
Sun 19 May
Mon 20 May
Tue 21 May
Wed 22 May
Thu 23 May
Fri 24 May
Sat 25 May
Sun 26 May
Mon 27 May
Tue 28 May
Wed 29 May
Thu 30 May
Fri 31 May
Sat 01 Jun
Property
Location
- NeighborhoodST ANDREWS OF SHERBROOKE
- Address6330 Angus Rd
- CityLake Worth
- StateFL
Size And Restrictions
- Acres1.11
- Lot Description1 to < 2 Acres, Cul-De-Sac, Paved Road
- RestrictionsBuyer Approval
Taxes
- Tax Amount$5,353
- Tax Year2022
Improvements
- Property SubtypeSingle Family Detached
- FenceNo
- SprinklerYes
Features
- ViewLake, Garden
Utilities
- Utilities3-Phase Electric, Public Water, Septic, Cable
Market
- Date ListedSeptember 28th, 2023
- Days On Market233
- Estimated Payment
Interior
Bedrooms And Bathrooms
- Bedrooms3
- Bathrooms3.00
- Master Bedroom On MainYes
- Master Bedroom DescriptionDual Sinks, Mstr Bdrm - Ground, Separate Shower, Whirlpool Spa, Bidet
- Master Bedroom Dimensions19 x 16
- 2nd Bedroom Dimensions11 x 13
- 3rd Bedroom Dimensions10 x 12
Other Rooms
- Dining Room Dimensions15 x 12
- Family Room Dimensions24 x 18
- Kitchen Dimensions15 x 12
- Living Room Dimensions27 x 16
- Utility Room Dimensions9 x 9
Heating And Cooling
- HeatingCentral, Electric
- Air ConditioningCeiling Fan, Electric, Central
Interior Features
- AppliancesDishwasher, Dryer, Microwave, Refrigerator, Smoke Detector, Washer, Range - Electric, Water Heater - Elec, Disposal, Intercom, Storm Shutters, Washer/Dryer Hookup
- FeaturesPantry, Split Bedroom, Walk-in Closet, Ctdrl/Vault Ceilings, Foyer, Entry Lvl Lvng Area
Building
Building Information
- Year Built1985
- # Of Stories1
- ConstructionCBS, Frame/Stucco, Block
- RoofS-Tile
Energy Efficiency
- Building FacesNorth
Property Features
- Exterior FeaturesScreened Patio, Covered Patio, Well Sprinkler, Shutters, Custom Lighting
Garage And Parking
- GarageDriveway, Garage - Attached, 2+ Spaces, Street, Golf Cart
Community
Home Owners Association
- HOA Membership (Monthly)Mandatory
- HOA Fees$240
- HOA Fees FrequencyMonthly
- HOA Fees IncludeMaintenance-Exterior, Common R.E. Tax
Amenities
- Area AmenitiesTennis, Clubhouse
Schools
- ElementaryCoral Reef Elementary School
- MiddleWoodlands Middle School
- HighPark Vista Community High School
Info
- OfficeNextHome Real Estate Executives

All listings featuring the BMLS logo are provided by BeachesMLS, Inc. This information is not verified for authenticity or accuracy and is not guaranteed. Copyright ©2024 BeachesMLS, Inc.
Listing information last updated on May 18th, 2024 at 11:31am EDT.




























