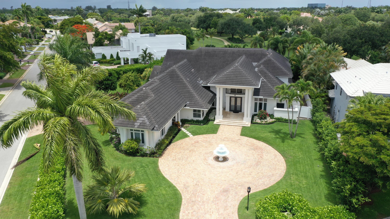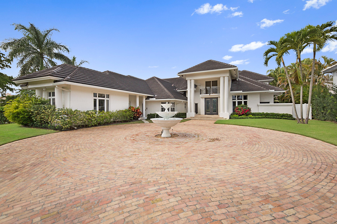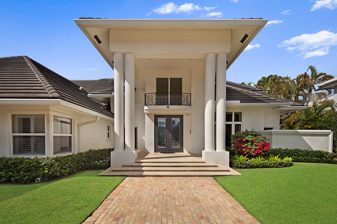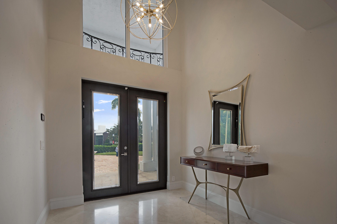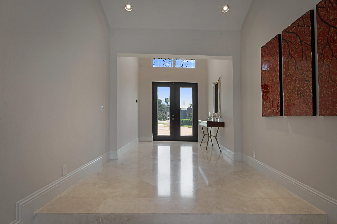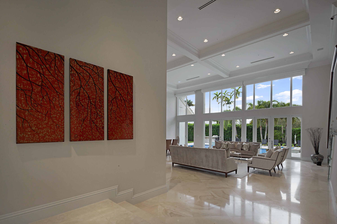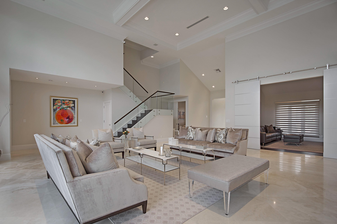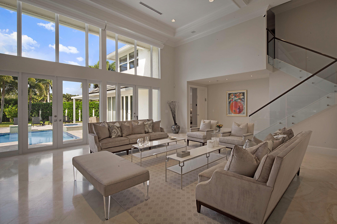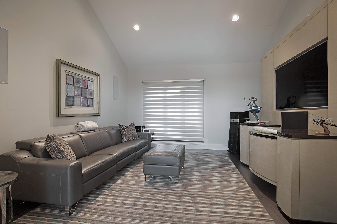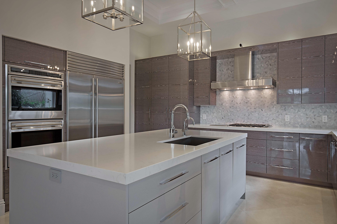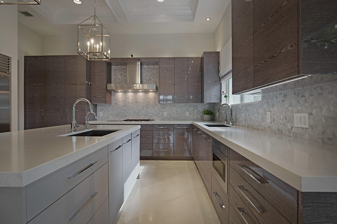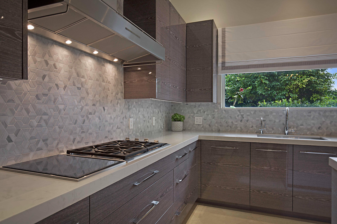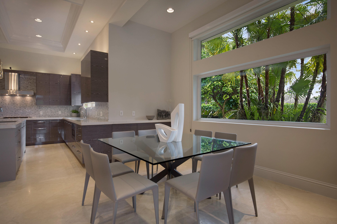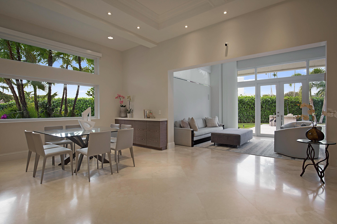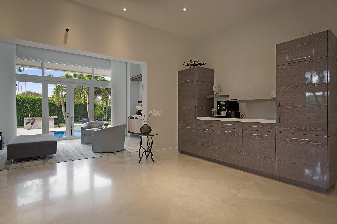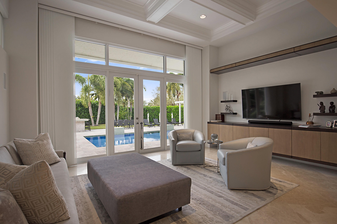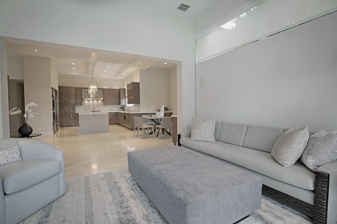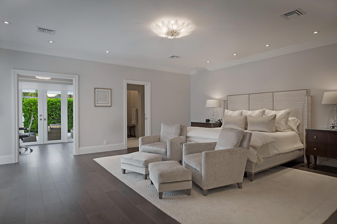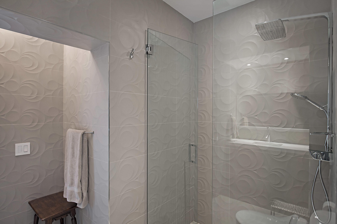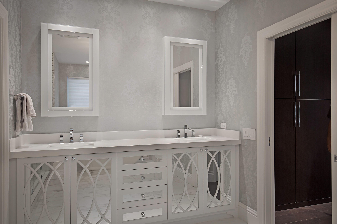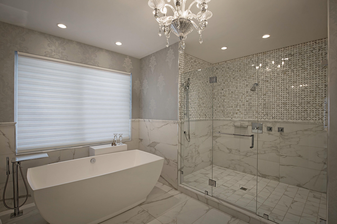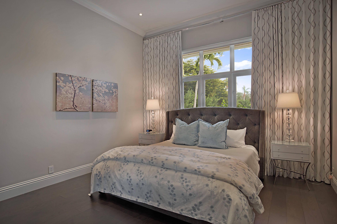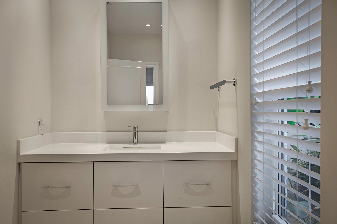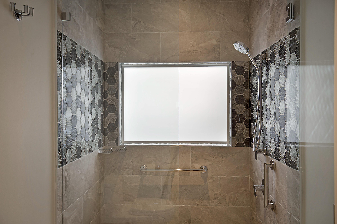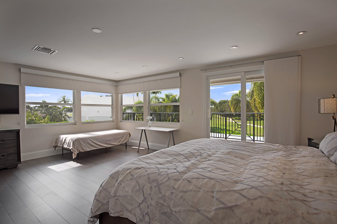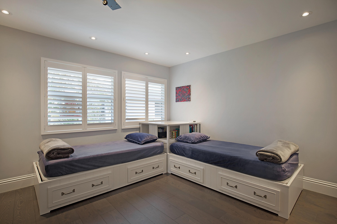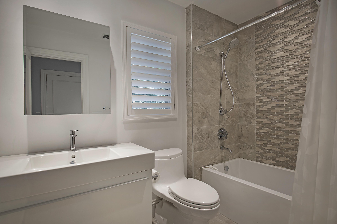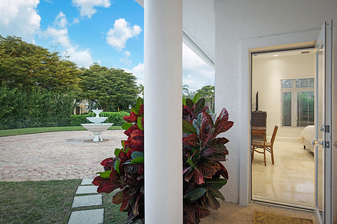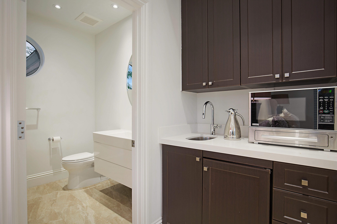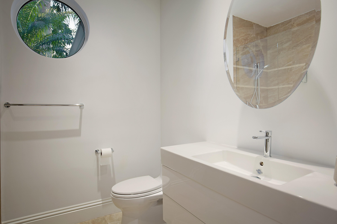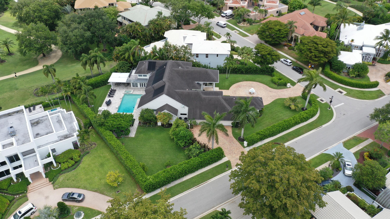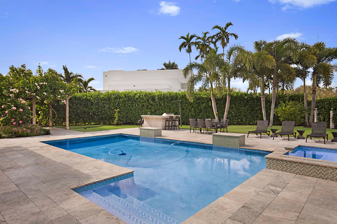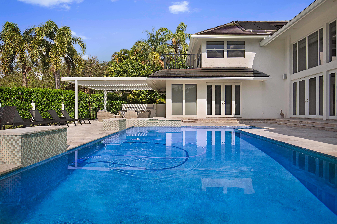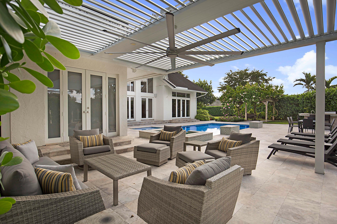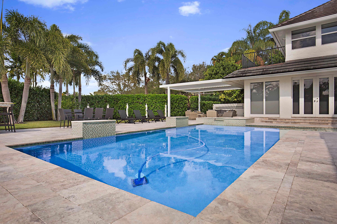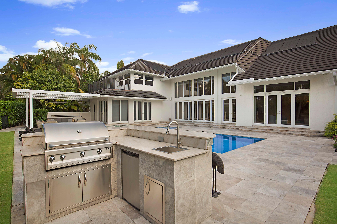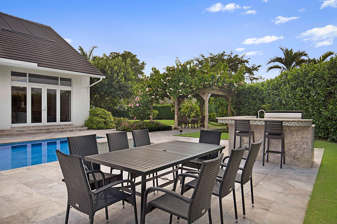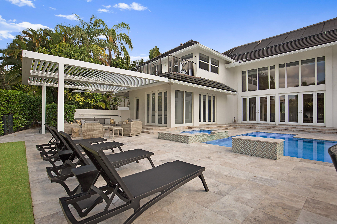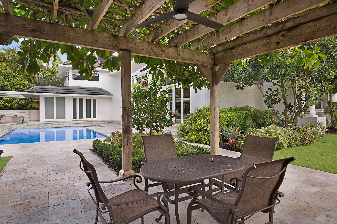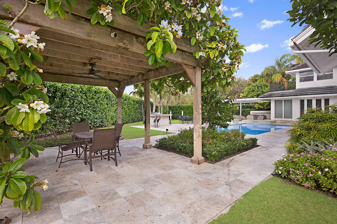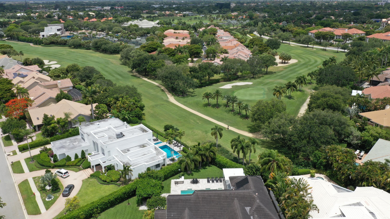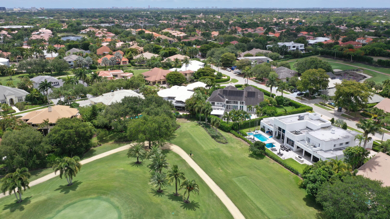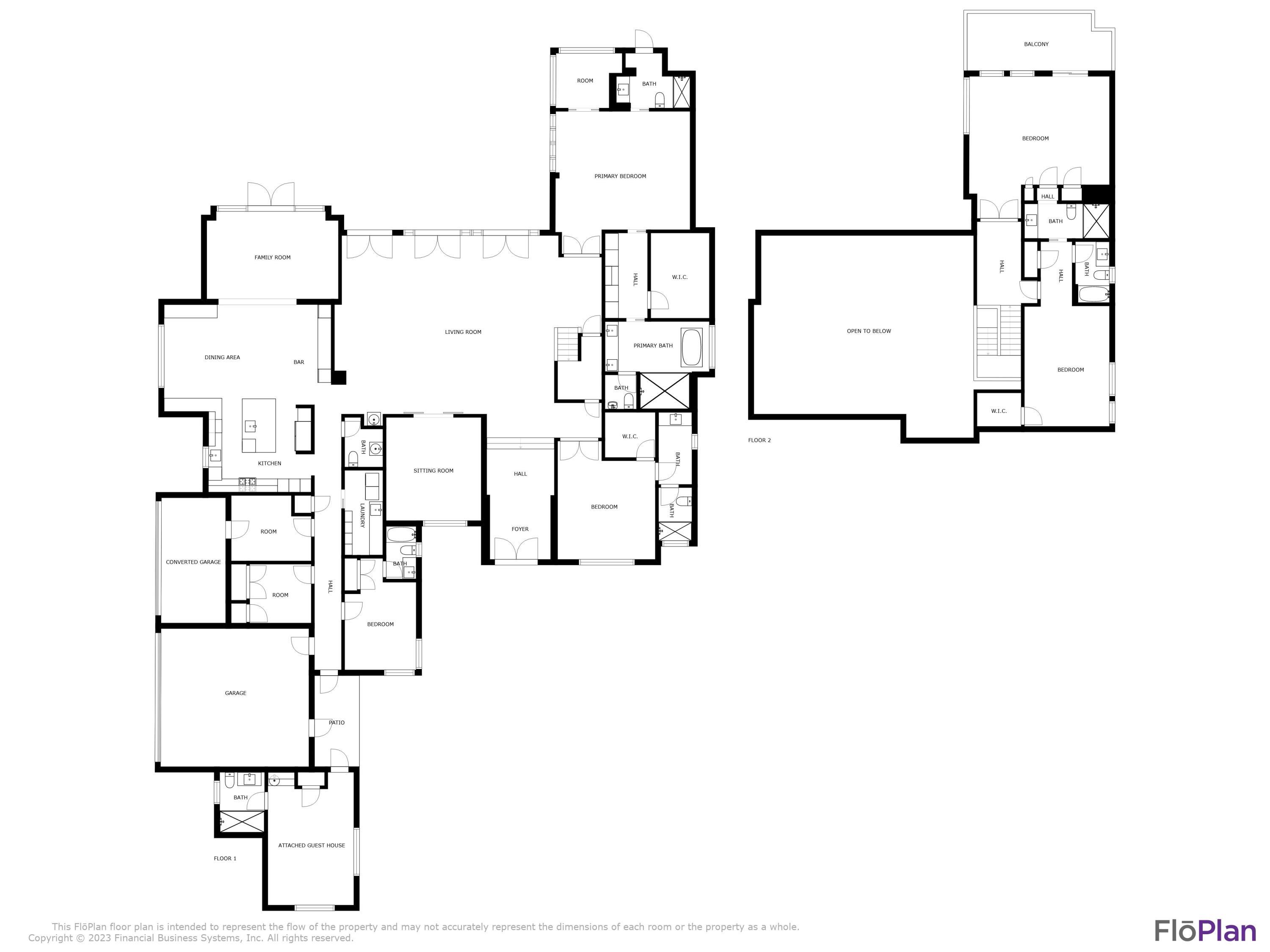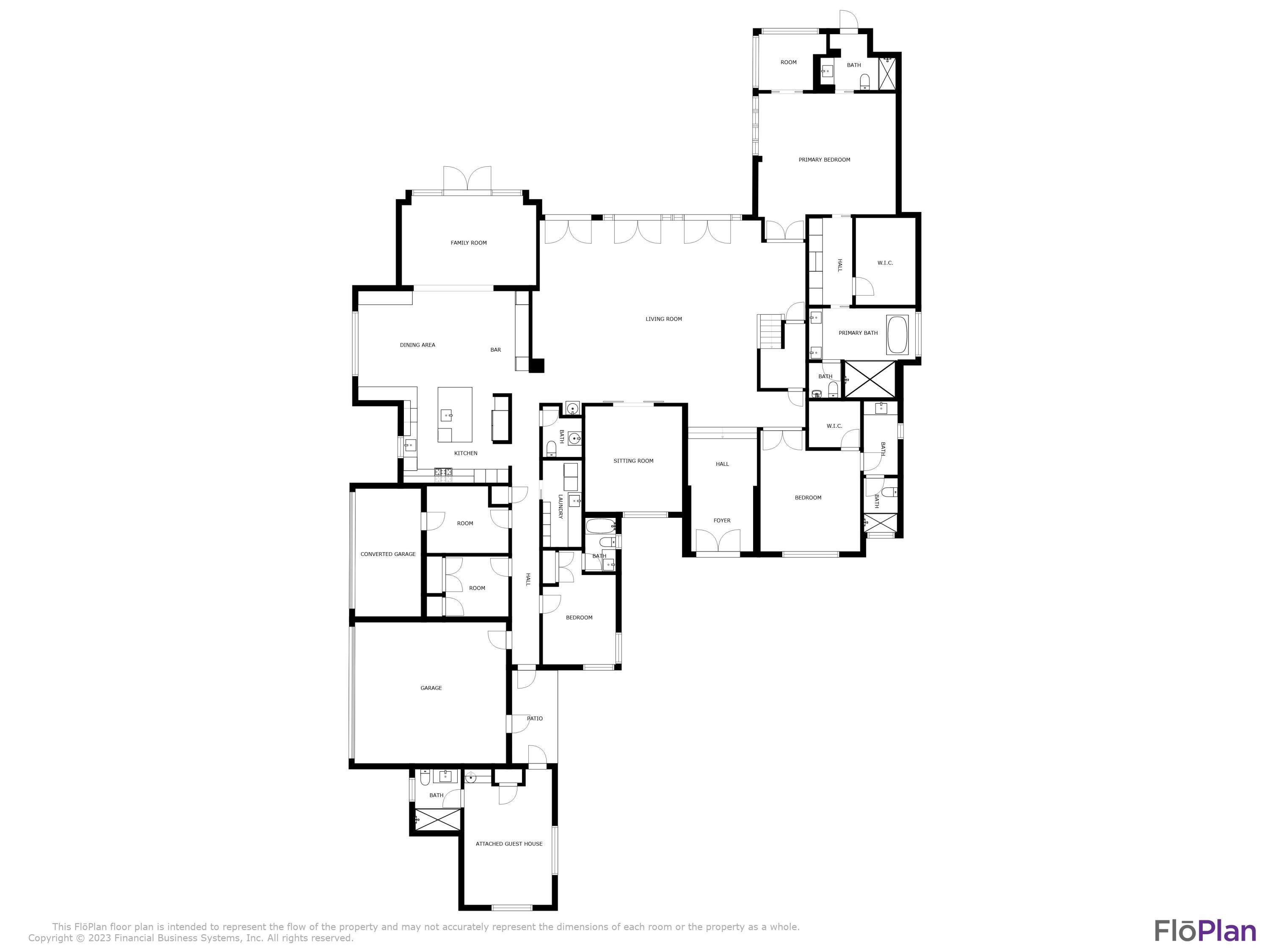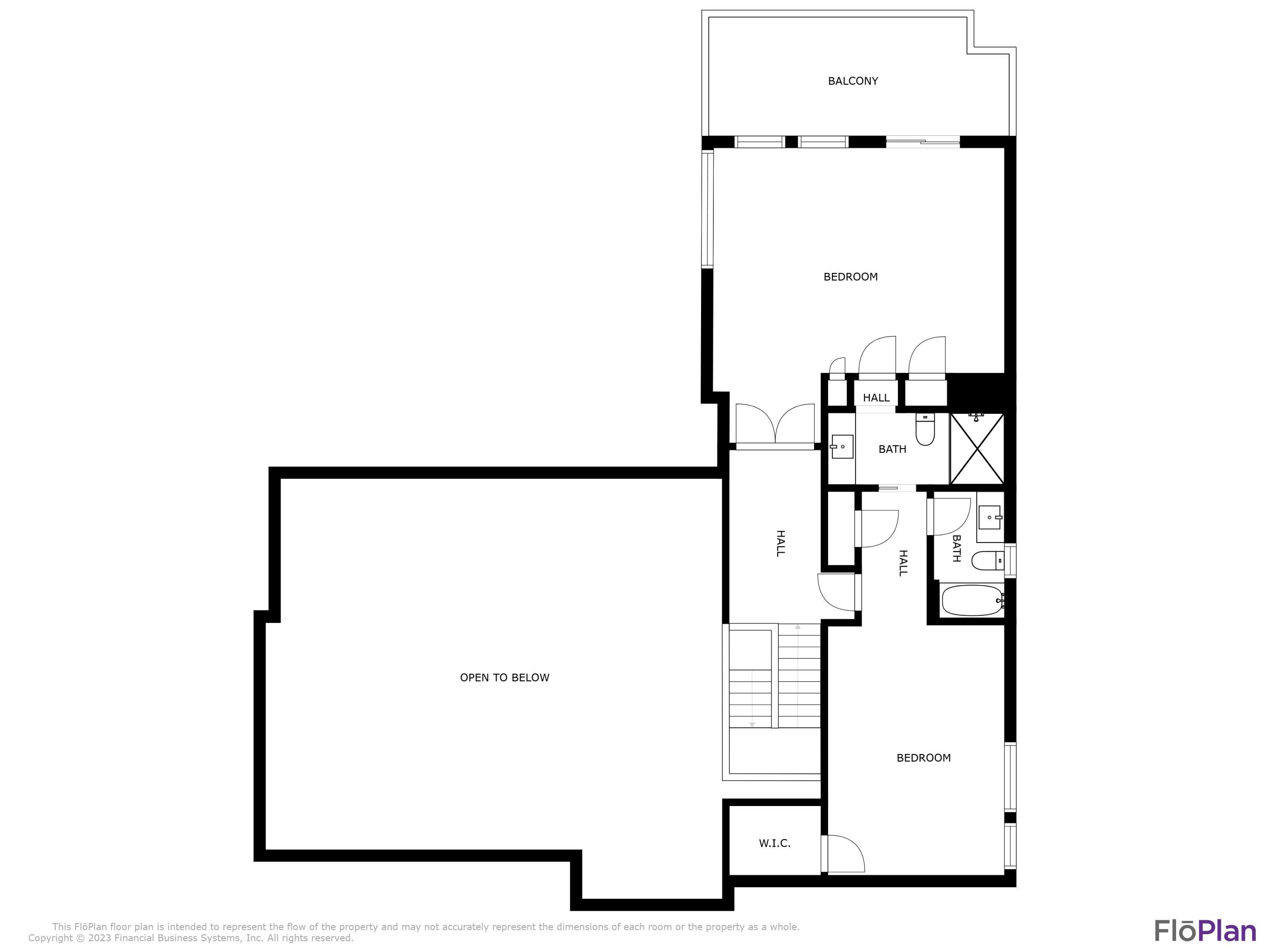7155 Mandarin Dr, Boca Raton, FL 33433
- $4,995,000MLS® # RX-10918753
- 6 Bedrooms
- 8 Bathrooms
- 6,054 SQ. Feet
- 1985 Year Built
Magnificent contemporary estate home situated on a .6 acre private lot in Boca Grove. Renovated 6BR/7.5BA home features an attached guest house with separate entry. The Great Room, with large dining area, offers volume ceilings, plenty of light, and view of the resort style pool and yard. The chef's kitchen boasts Wolf and Subzero appliances, quartz countertops, gas cooking, 2 ovens, 2 dishwashers and 2 sinks. The lavish Primary Suite includes a separate sitting area and his/her baths. Two ensuite BR's complete the first floor. Walk upstairs to two very large BR's, each with their own bath. Retreat to the spacious backyard with salt water pool, large patio, summer kitchen, louvered pergola, fruit trees and plenty of grass. Impact glass and a whole house generator complete the package.
Fri 03 May
Sat 04 May
Sun 05 May
Mon 06 May
Tue 07 May
Wed 08 May
Thu 09 May
Fri 10 May
Sat 11 May
Sun 12 May
Mon 13 May
Tue 14 May
Wed 15 May
Thu 16 May
Fri 17 May
Property
Location
- NeighborhoodBOCA GROVE
- Address7155 Mandarin Dr
- CityBoca Raton
- StateFL
Size And Restrictions
- Acres0.60
- Lot Description1/2 to < 1 Acre, Corner Lot
- RestrictionsBuyer Approval, Lease OK
Taxes
- Tax Amount$24,403
- Tax Year2023
Improvements
- Property SubtypeSingle Family Detached
- FenceYes
- SprinklerYes
Features
- ViewGolf, Pool, Garden
Utilities
- UtilitiesPublic Water, Public Sewer
Market
- Date ListedSeptember 12th, 2023
- Days On Market234
- Estimated Payment
Interior
Bedrooms And Bathrooms
- Bedrooms6
- Bathrooms8.00
- Master Bedroom On MainYes
- Master Bedroom DescriptionSeparate Shower, Separate Tub, Bidet, 2 Master Baths, Mstr Bdrm - Ground, Mstr Bdrm - Sitting
- Master Bedroom Dimensions20 x 16
- 2nd Bedroom Dimensions16 x 14
- 3rd Bedroom Dimensions14 x 11
- 4th Bedroom Dimensions19 x 13
- 5th Bedroom Dimensions21 x 16
Other Rooms
- Den Dimensions16 x 14
- Dining Room Dimensions20 x 11
- Family Room Dimensions19 x 14
- Kitchen Dimensions27 x 13
- Living Room Dimensions26 x 16
Heating And Cooling
- HeatingCentral, Zoned
- Air ConditioningZoned, Central
Interior Features
- AppliancesWasher, Dryer, Refrigerator, Range - Electric, Dishwasher, Water Heater - Gas, Solar Water Heater, Disposal, Microwave, Smoke Detector, Water Softener-Owned, Freezer, Central Vacuum, Wall Oven, Range - Gas, Generator Whle House, Cooktop
- FeaturesSplit Bedroom, Pantry, Foyer, Walk-in Closet, Volume Ceiling, Built-in Shelves, Roman Tub, Cook Island, Closet Cabinets, Entry Lvl Lvng Area
Building
Building Information
- Year Built1985
- # Of Stories2
- ConstructionCBS
- RoofConcrete Tile, Flat Tile
Energy Efficiency
- Building FacesEast
Property Features
- Exterior FeaturesBuilt-in Grill, Fence, Fruit Tree(s), Covered Patio, Open Patio, Open Balcony, Auto Sprinkler, Zoned Sprinkler, Custom Lighting, Summer Kitchen, Solar Panels
Garage And Parking
- GarageGarage - Attached, Drive - Decorative, Golf Cart
Community
Home Owners Association
- HOA Membership (Monthly)Mandatory
- HOA Fees$680
- HOA Fees FrequencyMonthly
- HOA Fees IncludeCommon Areas, Security, Cable, Reserve Funds
Amenities
- Gated CommunityYes
- Area AmenitiesPool, Golf Course, Tennis, Clubhouse, Basketball, Lobby, Exercise Room, Sauna, Spa-Hot Tub, Sidewalks, Manager on Site, Putting Green, Internet Included, Cafe/Restaurant, Pickleball, Playground, Dog Park
Schools
- ElementaryDel Prado Elementary School
- MiddleOmni Middle School
- HighSpanish River Community High School
Info
- OfficeCompass Florida LLC

All listings featuring the BMLS logo are provided by BeachesMLS, Inc. This information is not verified for authenticity or accuracy and is not guaranteed. Copyright ©2024 BeachesMLS, Inc.
Listing information last updated on May 3rd, 2024 at 1:16pm EDT.

