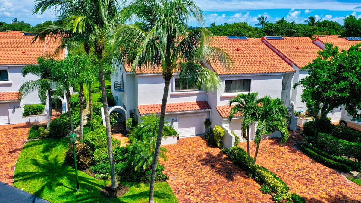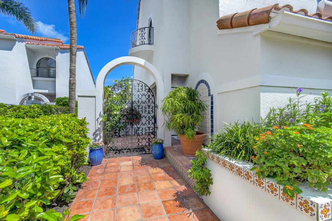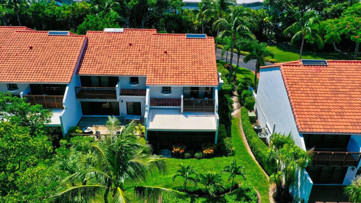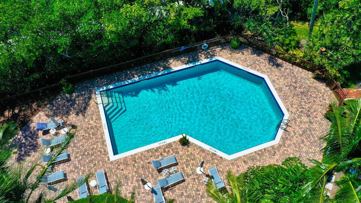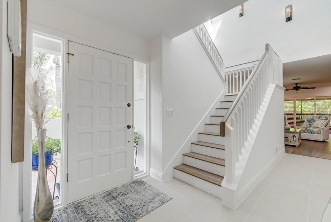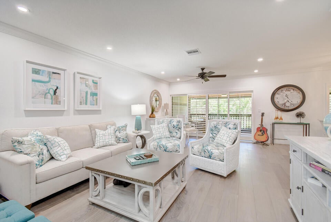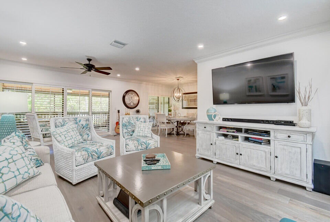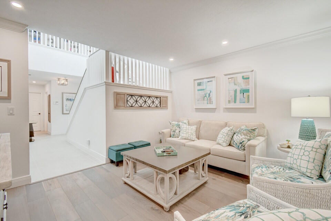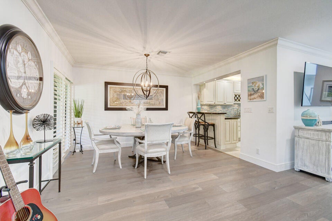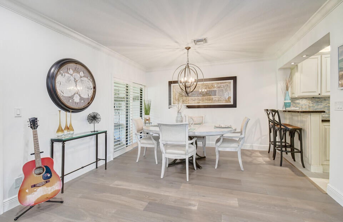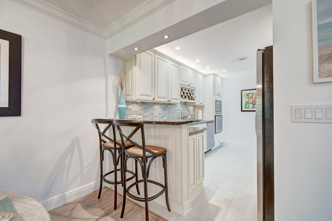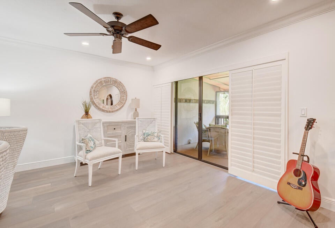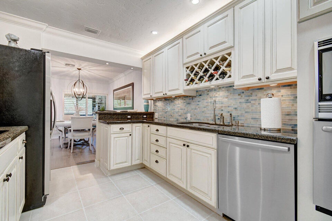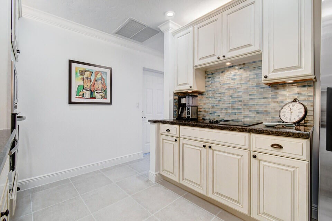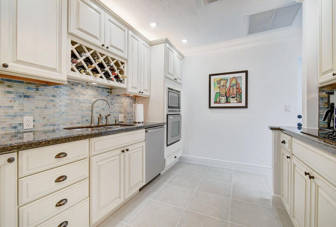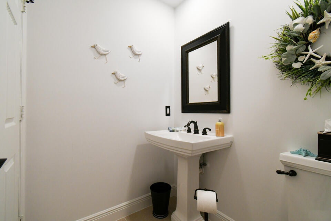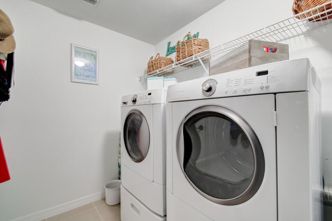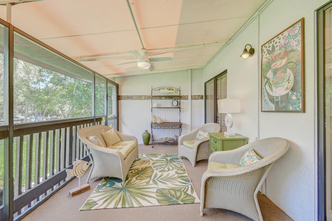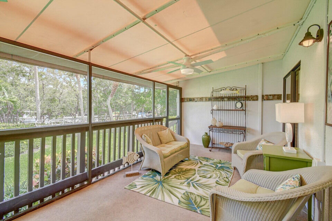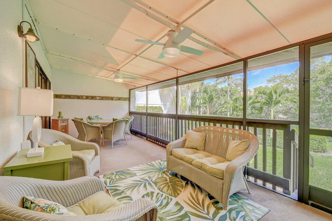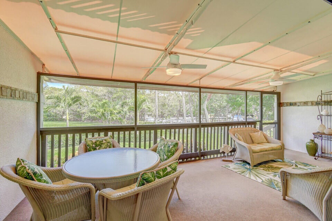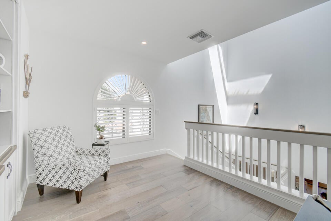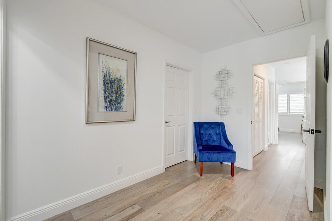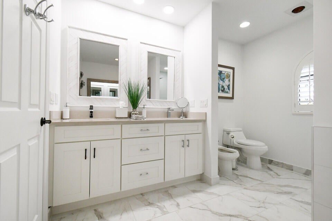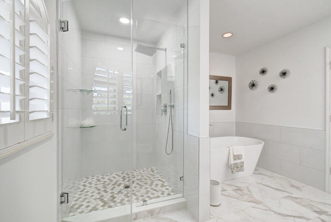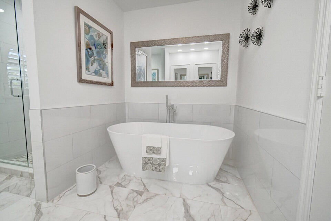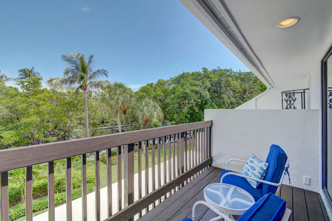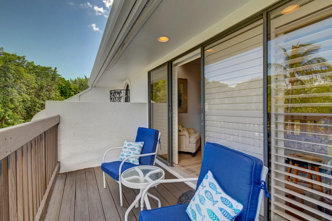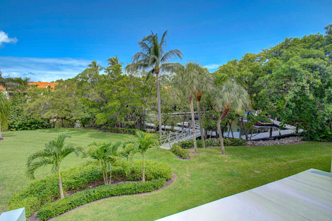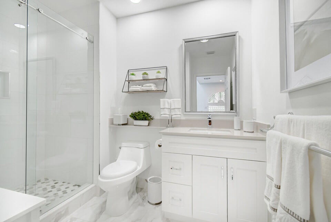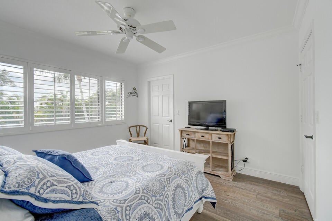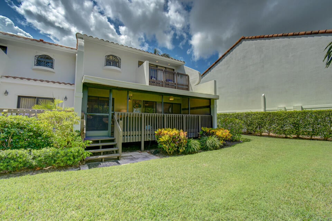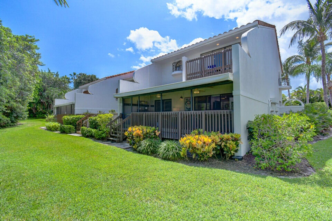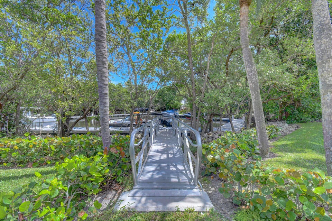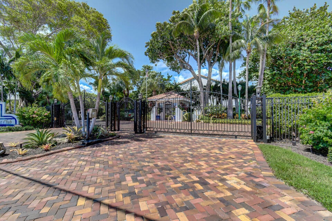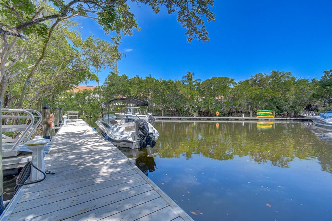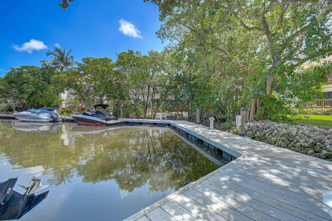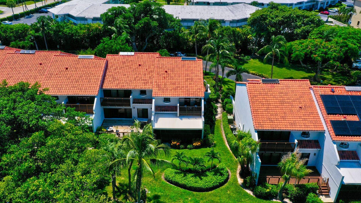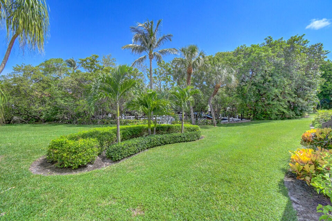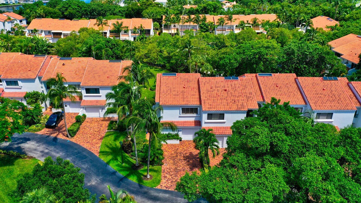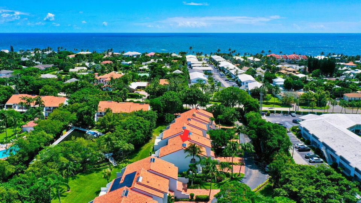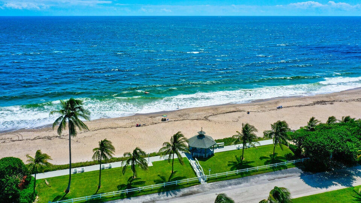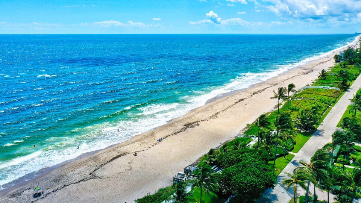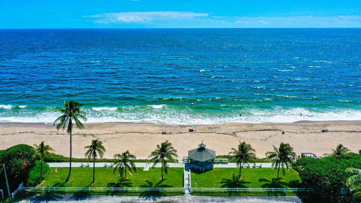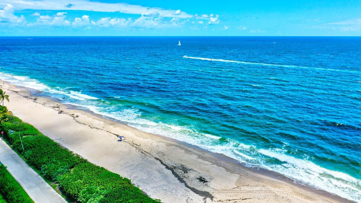5566 N Ocean Blvd #15c, Ocean Ridge, FL 33435
- $1,125,000MLS® # RX-10917102
- 2 Bedrooms
- 3 Bathrooms
- 2,028 SQ. Feet
- 1995 Year Built
Amazing Townhouse in the highly sought Ocean Ridge Yacht Club community. This corner unit includes incredible views of the marina and garden and a short walk to the private beach. Meticulously updated throughout to include new paint, recessed lighting, popcorn removal, all new electric and wood plank flooring throughout. Additionally, all 3 bathrooms and kitchen have been updated beautifully including a chefs Kitchen with glass tile backsplash, granite tops, stainless appliances, abundant cabinet storage space. The Master Br has vaulted ceilings, Lg walk- in closet, private balcony w/view of the lagoon. Master bath has free standing tub, separate shower, dual sinks +bidet. The Second bedroom is comfortably sized w/ a walk in closet. The home also features a loft w/ built in office spaceWater filter system installed throughout.
Sat 18 May
Sun 19 May
Mon 20 May
Tue 21 May
Wed 22 May
Thu 23 May
Fri 24 May
Sat 25 May
Sun 26 May
Mon 27 May
Tue 28 May
Wed 29 May
Thu 30 May
Fri 31 May
Sat 01 Jun
Property
Location
- NeighborhoodOCEAN RIDGE YACHT CLUB
- Address5566 N Ocean Blvd #15c
- CityOcean Ridge
- StateFL
Size And Restrictions
- Acres0.00
- Lot Description< 1/4 Acre, East of US-1
- RestrictionsBuyer Approval, Interview Required, Comercial Vehicles Prohibited, No Lease First 2 Years, No RV
Taxes
- Tax Amount$11,356
- Tax Year2023
Improvements
- Property SubtypeTownhouse
- FenceNo
- SprinklerNo
Features
- ViewLagoon, Garden, Marina
Utilities
- Utilities3-Phase Electric, Public Water, Cable
Market
- Date ListedSeptember 5th, 2023
- Days On Market256
- Estimated Payment
Interior
Bedrooms And Bathrooms
- Bedrooms2
- Bathrooms3.00
- Master Bedroom On MainNo
- Master Bedroom DescriptionSeparate Shower, Separate Tub, Dual Sinks
- Master Bedroom Dimensions18 x 13
- 2nd Bedroom Dimensions12 x 11
Other Rooms
- Dining Room Dimensions14 x 12
- Kitchen Dimensions12 x 10
- Living Room Dimensions20 x 14
- Utility Room Dimensions9 x 6
Heating And Cooling
- HeatingCentral, Electric
- Air ConditioningElectric, Paddle Fans, Central
Interior Features
- AppliancesWasher, Dryer, Refrigerator, Range - Electric, Dishwasher, Water Heater - Elec, Disposal, Microwave, Auto Garage Open, Storm Shutters
- FeaturesCtdrl/Vault Ceilings, Sky Light(s), Walk-in Closet, Entry Lvl Lvng Area
Building
Building Information
- Year Built1995
- # Of Stories2
- ConstructionCBS
- RoofBarrel
Energy Efficiency
- Building FacesSouth
Property Features
- Exterior FeaturesOpen Balcony, Screen Porch
Garage And Parking
- GarageGarage - Attached, 2+ Spaces, Driveway
Community
Home Owners Association
- HOA Membership (Monthly)Mandatory
- HOA Fees$1,500
- HOA Fees FrequencyMonthly
- HOA Fees IncludeCommon Areas, Lawn Care, Common R.E. Tax, Pool Service, Trash Removal, Reserve Funds
Amenities
- Gated CommunityYes
- Area AmenitiesPool, Boating
Info
- OfficeCompass Florida LLC (PB)

All listings featuring the BMLS logo are provided by BeachesMLS, Inc. This information is not verified for authenticity or accuracy and is not guaranteed. Copyright ©2024 BeachesMLS, Inc.
Listing information last updated on May 18th, 2024 at 2:15pm EDT.

