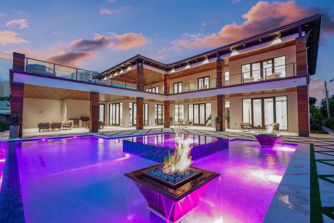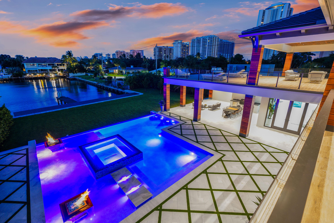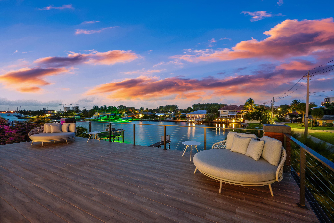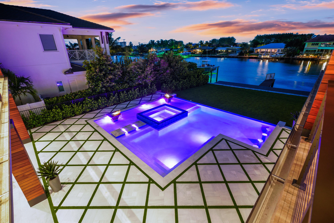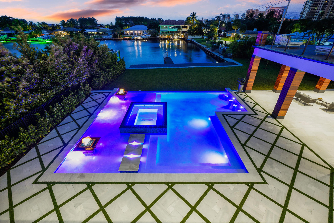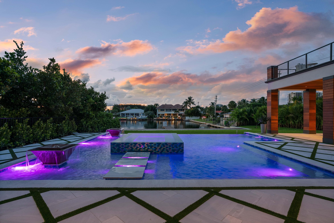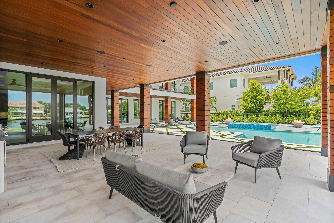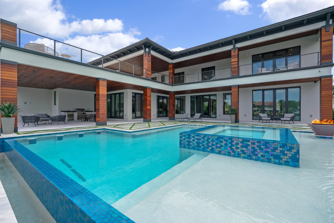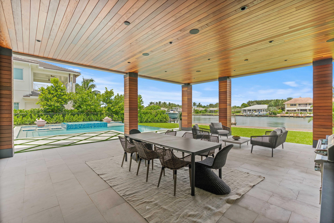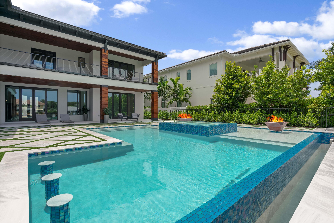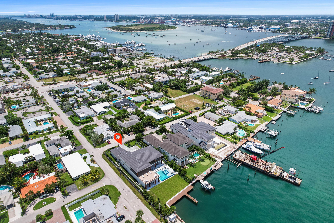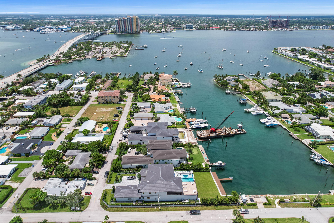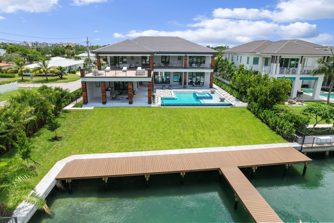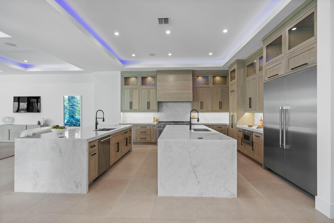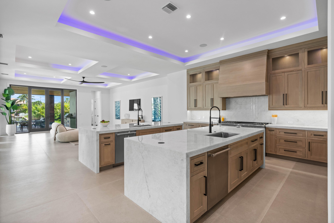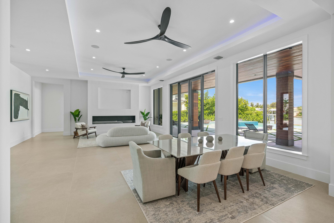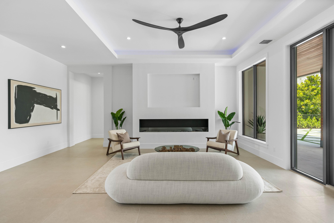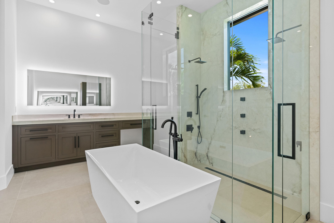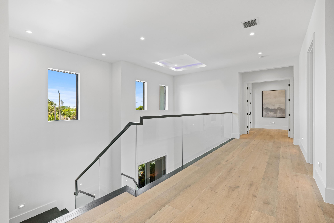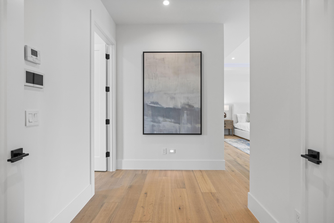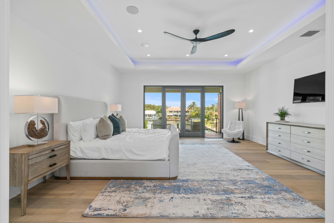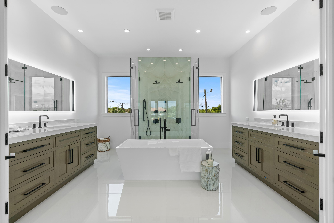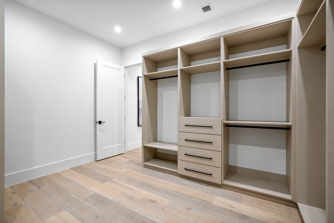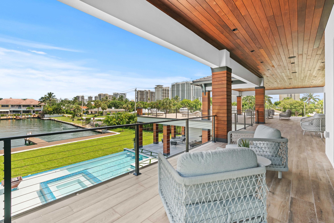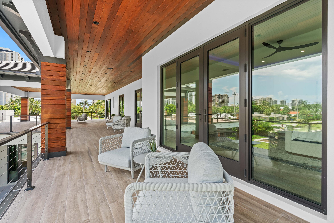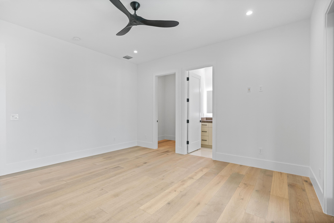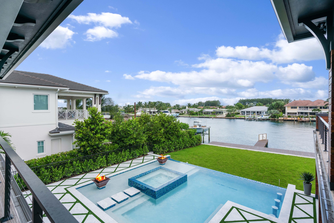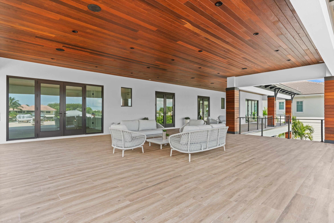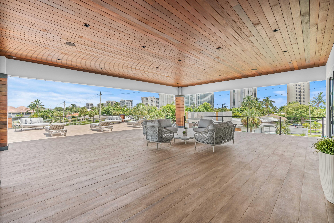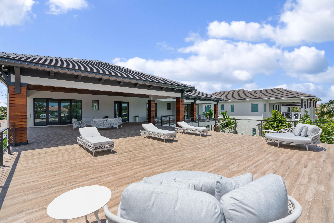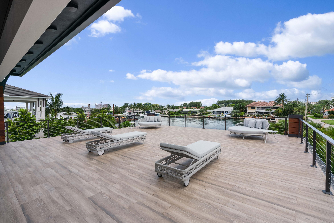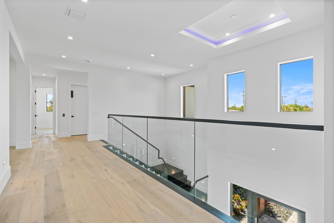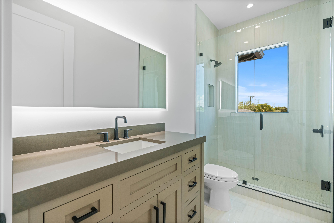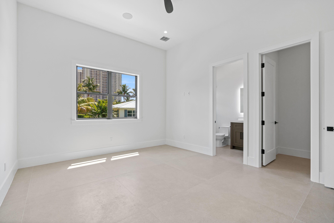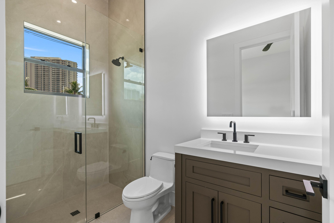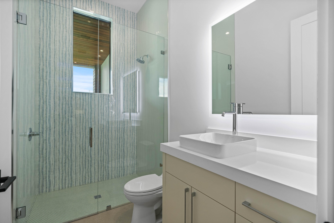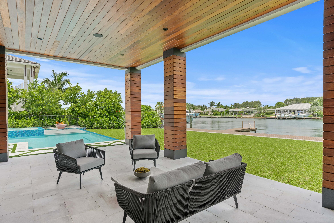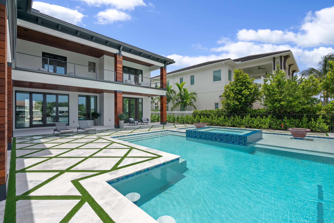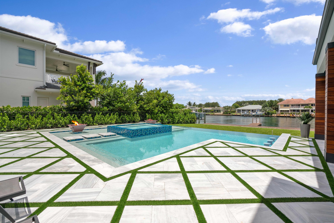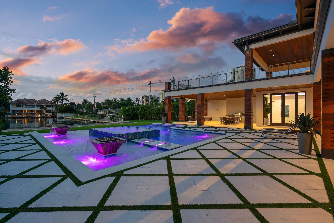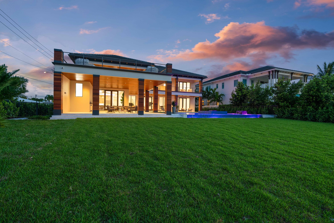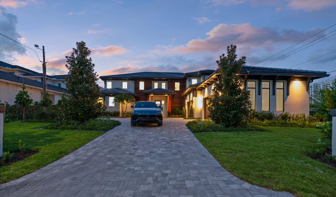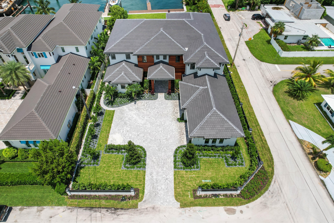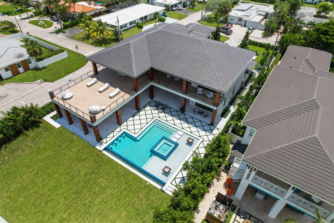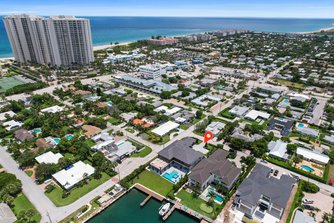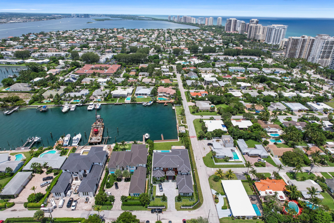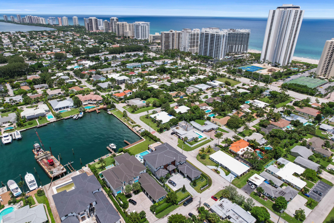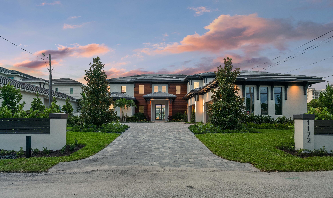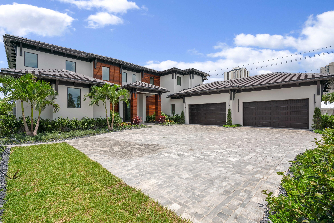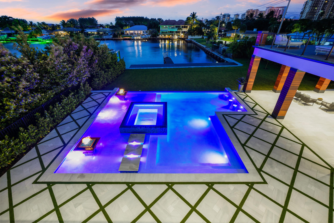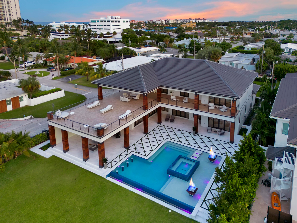1172 S Harbor Dr, Singer Island, FL 33404
- $8,800,000MLS® # RX-10909508
- 6 Bedrooms
- 8 Bathrooms
- 7,056 SQ. Feet
- 2023 Year Built
BRAND NEW CUSTOM WATERFRONT home with new dock and new bulk head and batter piles on wide, deep water minutes to the Palm Beach Inlet! An amazing location by boat or car, this home offers 6 bedrooms, 7.5 baths, 4 car garage and an expansive saltwater pool and outdoor entertaining area with over 1000sqft of open sun deck. Beautifully designed kitchen with double islands and hidden walk-in pantry. Flexible floorplan offers first and second floor primary suite options, first floor guest suite, two upper level guest bedrooms, loft and bonus/media/optional 6th bedroom. Smart home capabilities, private elevator, wine display, fireplace and outstanding pool amenities. Lush landscaping and spacious backyard provide the ideal setting for entertaining. The beach is only a short 2 minute walk away!
Mon 29 Apr
Tue 30 Apr
Wed 01 May
Thu 02 May
Fri 03 May
Sat 04 May
Sun 05 May
Mon 06 May
Tue 07 May
Wed 08 May
Thu 09 May
Fri 10 May
Sat 11 May
Sun 12 May
Mon 13 May
Property
Location
- NeighborhoodYACHT HARBOR EST
- Address1172 S Harbor Dr
- CitySinger Island
- StateFL
Size And Restrictions
- Acres0.47
- Lot Description1/4 to 1/2 Acre, Corner Lot
- RestrictionsNone
Taxes
- Tax Amount$40,083
- Tax Year2022
Improvements
- Property SubtypeSingle Family Detached
- FenceYes
- SprinklerYes
Features
- ViewIntracoastal, Canal, Pool
Utilities
- UtilitiesCable, 3-Phase Electric, Gas Natural, Public Sewer, Public Water
Market
- Date ListedAugust 4th, 2023
- Days On Market268
- Estimated Payment
Interior
Bedrooms And Bathrooms
- Bedrooms6
- Bathrooms8.00
- Master Bedroom On MainYes
- Master Bedroom DescriptionDual Sinks, Mstr Bdrm - Upstairs, Separate Shower, Separate Tub, Mstr Bdrm - Ground, 2 Master Suites
- Master Bedroom Dimensions21 x 18, 2
Other Rooms
- Family Room Dimensions29 x 22
- Kitchen Dimensions22 x 20
- Living Room Dimensions31 x 18
Heating And Cooling
- HeatingCentral
- Air ConditioningCeiling Fan, Central, Air Purifier
- FireplaceYes
Interior Features
- AppliancesAuto Garage Open, Dishwasher, Disposal, Dryer, Microwave, Range - Gas, Refrigerator, Smoke Detector, Washer, Water Heater - Gas, Freezer
- FeaturesEntry Lvl Lvng Area, Foyer, Cook Island, Pantry, Walk-in Closet, Fireplace(s), Elevator, Volume Ceiling, French Door
Building
Building Information
- Year Built2023
- # Of Stories2
- ConstructionCBS
- RoofFlat Tile
Energy Efficiency
- Building FacesSouth
Property Features
- Exterior FeaturesAuto Sprinkler, Built-in Grill, Covered Balcony, Covered Patio, Fence, Zoned Sprinkler, Outdoor Shower, Open Patio, Open Balcony
Garage And Parking
- GarageDriveway, Garage - Attached
Community
Home Owners Association
- HOA Membership (Monthly)None
Amenities
- Area AmenitiesBoating
Info
- OfficeIllustrated Properties LLC (Co

All listings featuring the BMLS logo are provided by BeachesMLS, Inc. This information is not verified for authenticity or accuracy and is not guaranteed. Copyright ©2024 BeachesMLS, Inc.
Listing information last updated on April 29th, 2024 at 6:30am EDT.

