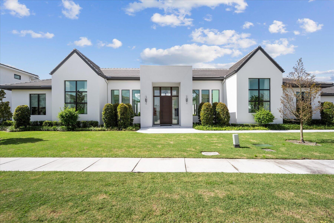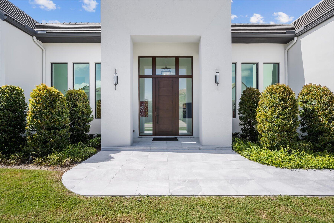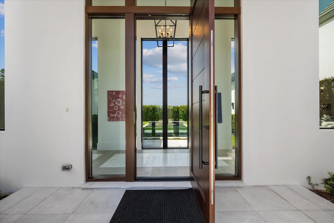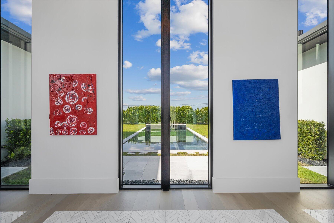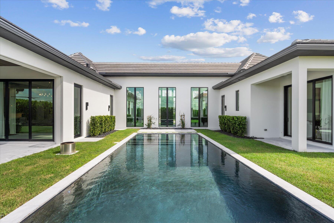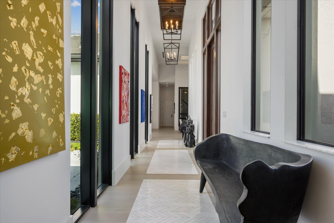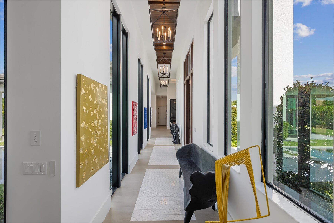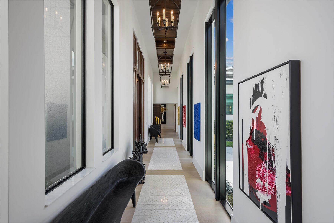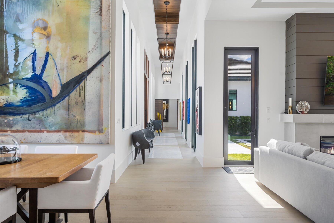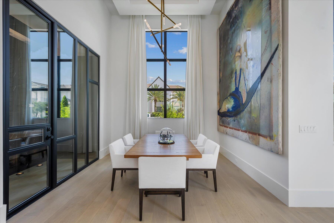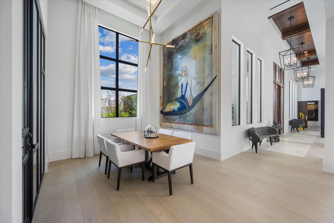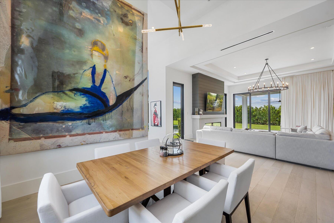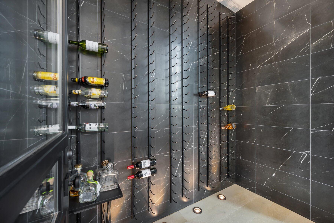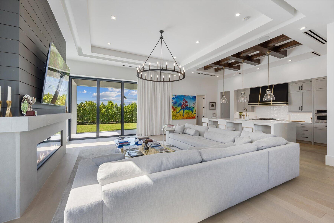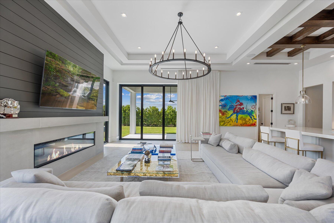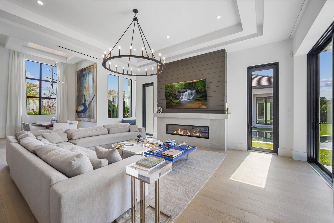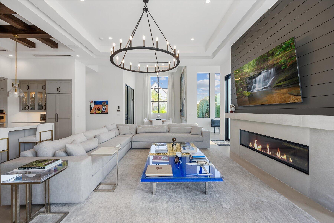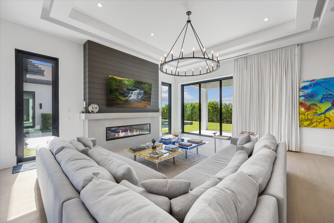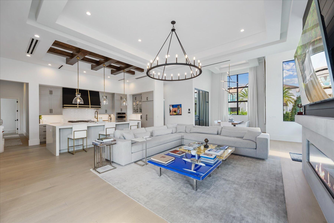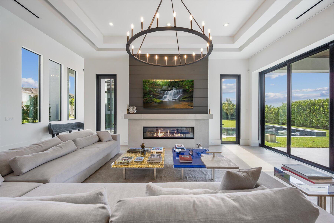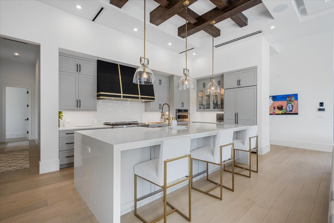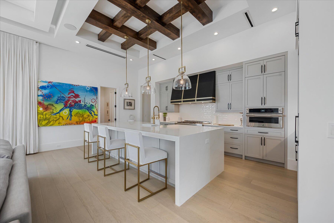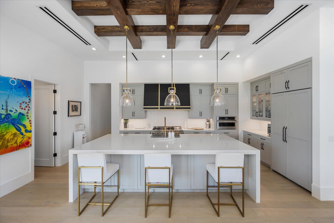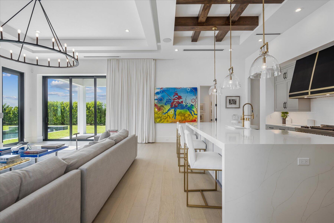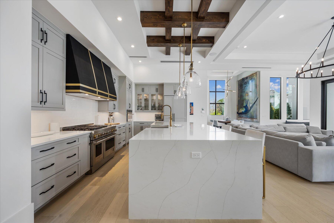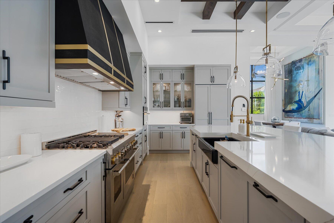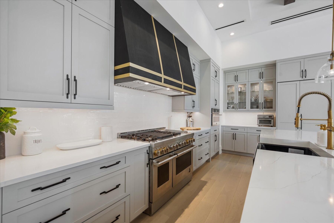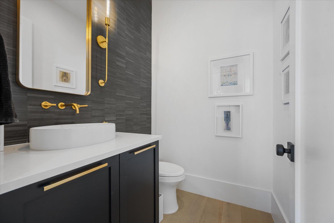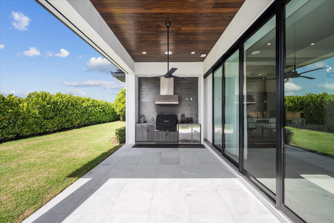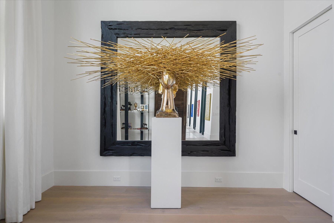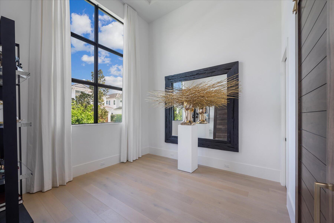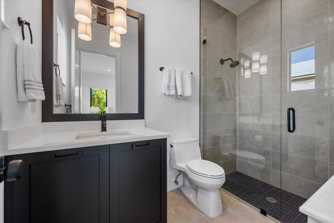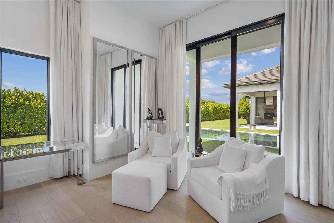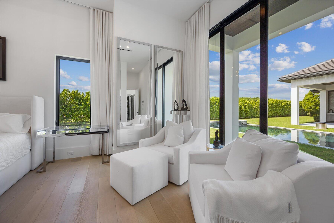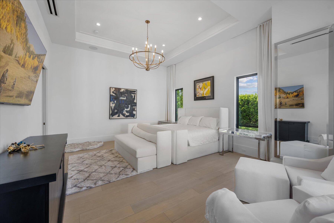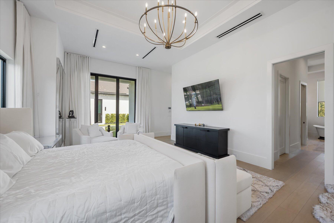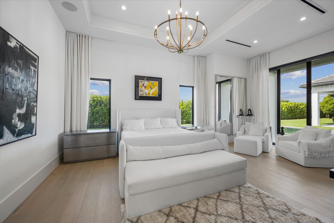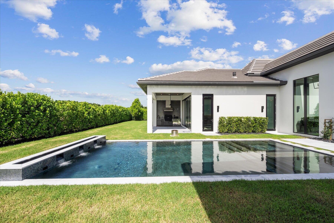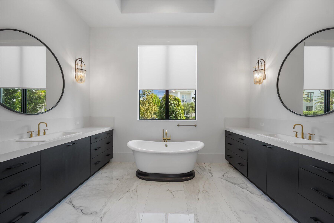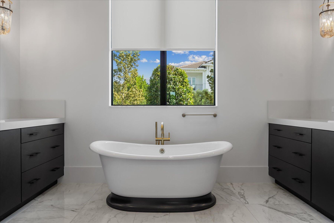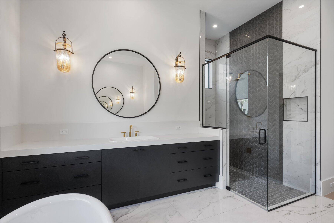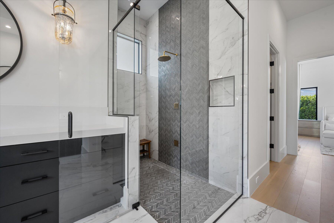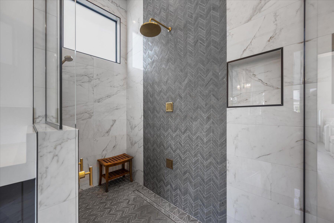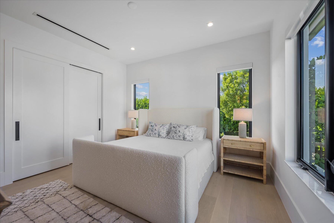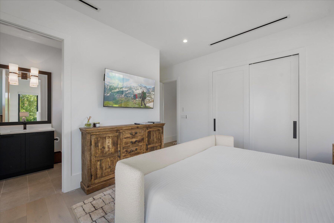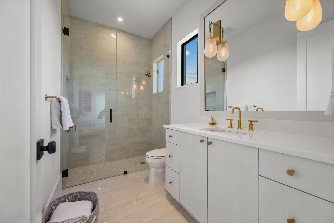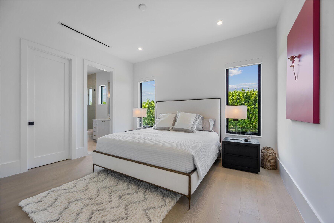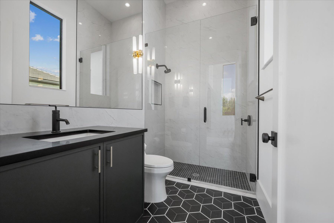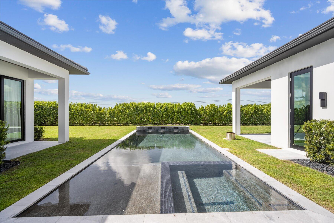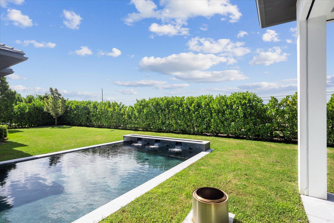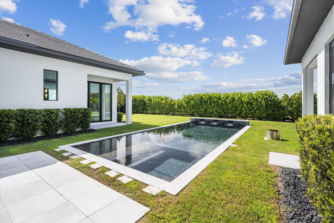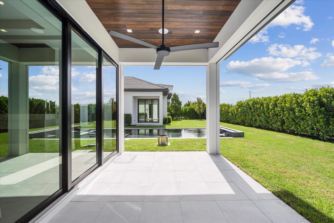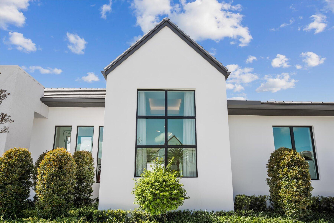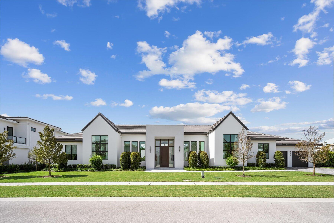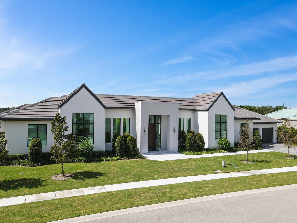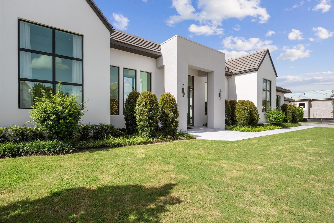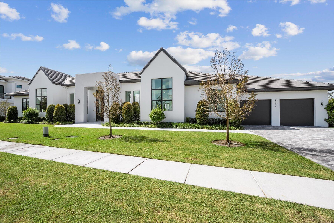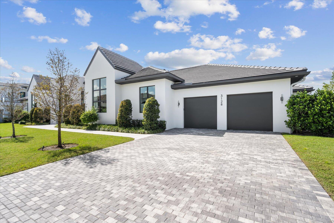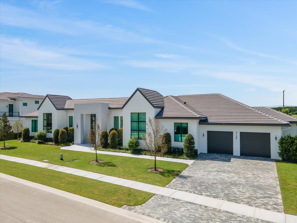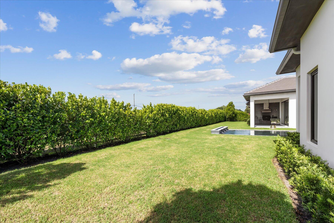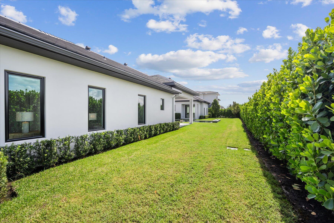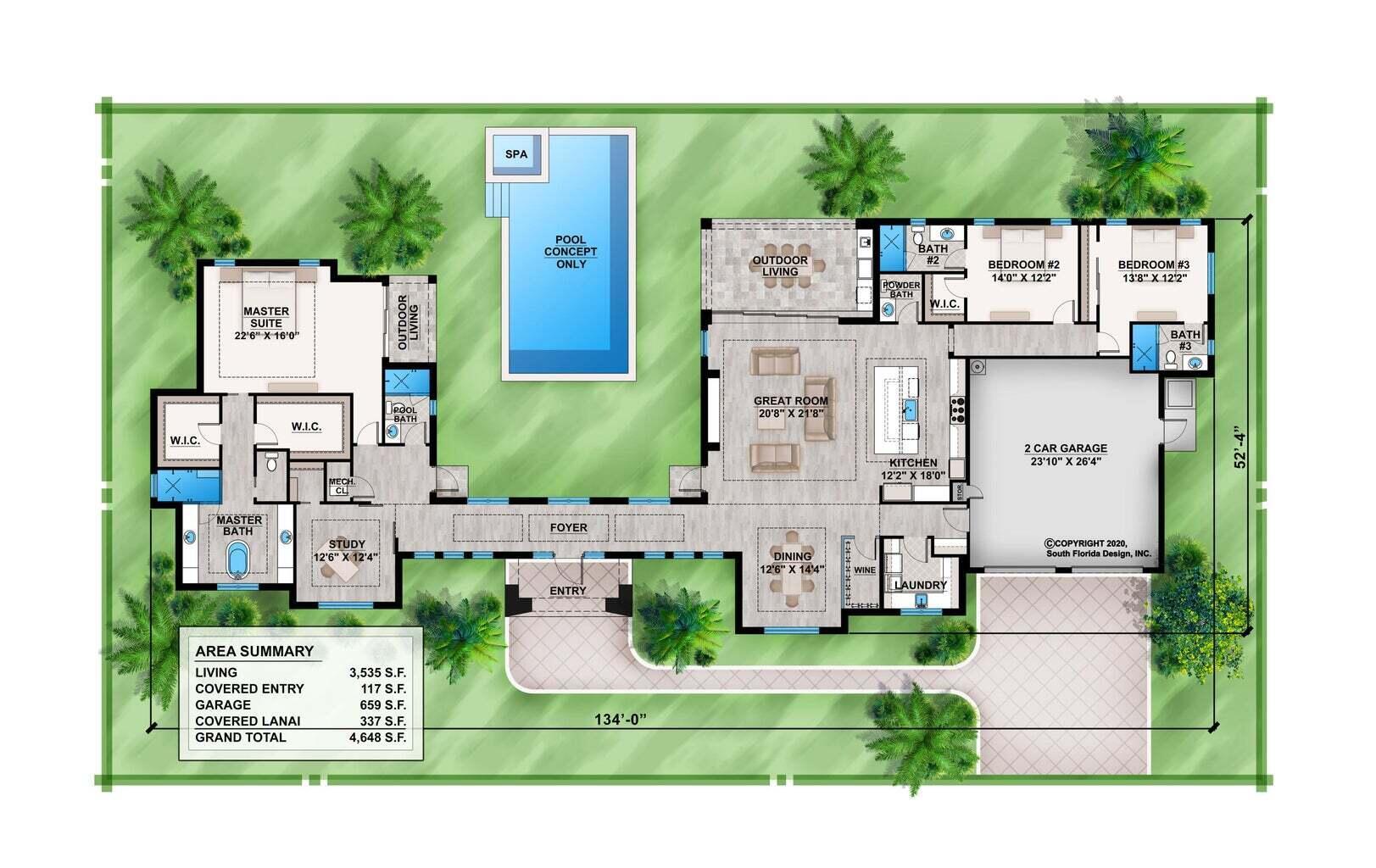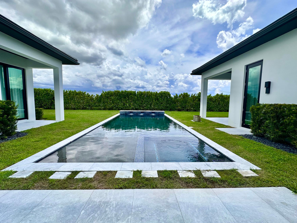3128 Blue Cypress Lane, Wellington, FL 33414
- $4,250,000MLS® # RX-10908952
- 4 Bedrooms
- 5 Bathrooms
- 3,604 SQ. Feet
- 2021 Year Built
Bespoke estate, newer construction situated on a double lot in the gated golf community of Palm Beach Polo. Boasting a one-story contemporary facade, the home features 3,604 square feet of living space with 3 bedrooms, 4 full and one half bath, a private study, 2-car garage, and a luxurious pool area. With a design defined by a medley of inviting and intriguing elements, the masterminds at Soco Interiors left nothing to be desired with an inspiring organic-contemporary styled palette.The sophisticated incorporation of warm, rustic elements such as lofty open-beam ceilings and wide plank White Oak wood floors are paired with playful, modern features. This property offers an extraordinary living experience, seamlessly blending elegance and comfort.
Sun 19 May
Mon 20 May
Tue 21 May
Wed 22 May
Thu 23 May
Fri 24 May
Sat 25 May
Sun 26 May
Mon 27 May
Tue 28 May
Wed 29 May
Thu 30 May
Fri 31 May
Sat 01 Jun
Sun 02 Jun
Property
Location
- NeighborhoodBLUE CYPRESS REPL AT PALM BEACH POLO & COUNTRY CLUB
- Address3128 Blue Cypress Lane
- CityWellington
- StateFL
Size And Restrictions
- Acres0.32
- Lot Description1/4 to 1/2 Acre
- RestrictionsBuyer Approval
Taxes
- Tax Amount$44,559
- Tax Year2023
Improvements
- Property SubtypeSingle Family Detached
- FenceNo
- SprinklerYes
Features
- ViewPool
Utilities
- Utilities3-Phase Electric, Public Water, Public Sewer, Cable, Gas Bottle
Market
- Date ListedAugust 3rd, 2023
- Days On Market289
- Estimated Payment
Interior
Bedrooms And Bathrooms
- Bedrooms4
- Bathrooms5.00
- Master Bedroom On MainYes
- Master Bedroom DescriptionSpa Tub & Shower, Dual Sinks, Mstr Bdrm - Ground
- Master Bedroom Dimensions22 x 18
- 2nd Bedroom Dimensions14 x 12
- 3rd Bedroom Dimensions13 x 12
Other Rooms
- Den Dimensions12 x 12
- Kitchen Dimensions12 x 18
- Living Room Dimensions20 x 21
Heating And Cooling
- HeatingCentral, Electric
- Air ConditioningElectric, Central
Interior Features
- AppliancesWasher, Dryer, Refrigerator, Dishwasher, Water Heater - Elec, Auto Garage Open, Wall Oven, Range - Gas
- FeaturesSplit Bedroom, Foyer, Walk-in Closet, Volume Ceiling, Cook Island, Entry Lvl Lvng Area
Building
Building Information
- Year Built2021
- # Of Stories1
- ConstructionCBS
- RoofConcrete Tile
Energy Efficiency
- Building FacesNorth
Property Features
- Exterior FeaturesCovered Patio, Auto Sprinkler, Summer Kitchen
Garage And Parking
- GarageGarage - Attached, Driveway
Community
Home Owners Association
- HOA Membership (Monthly)Mandatory
- HOA Fees$624
- HOA Fees FrequencyMonthly
- HOA Fees IncludeCommon Areas
Amenities
- Gated CommunityYes
- Area AmenitiesPool, Golf Course, Tennis, Bike - Jog, Exercise Room, Cafe/Restaurant, Dog Park
Info
- OfficeEquestrian Sotheby's International Realty Inc.

All listings featuring the BMLS logo are provided by BeachesMLS, Inc. This information is not verified for authenticity or accuracy and is not guaranteed. Copyright ©2024 BeachesMLS, Inc.
Listing information last updated on May 19th, 2024 at 7:30am EDT.

