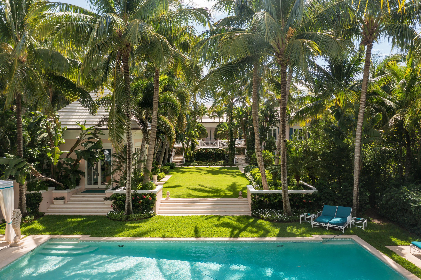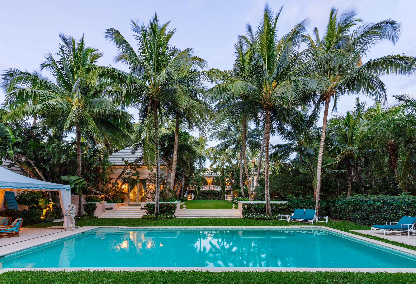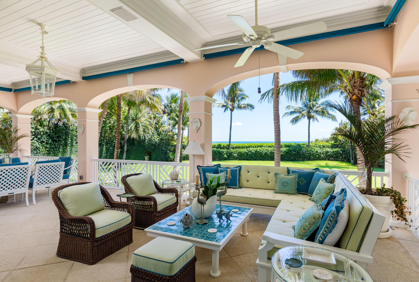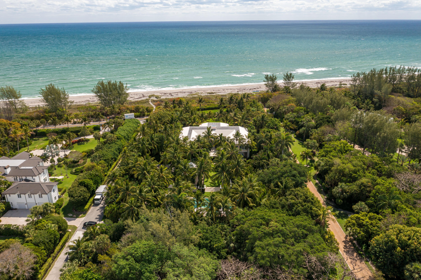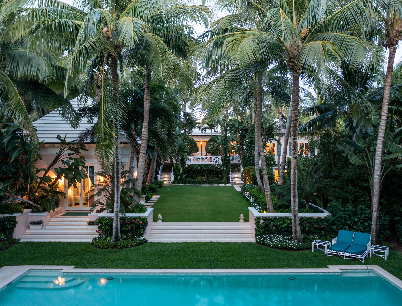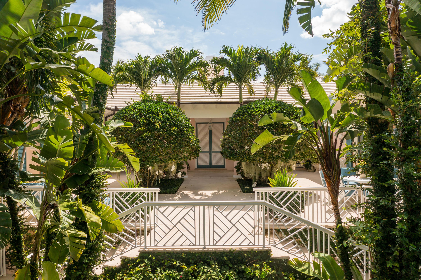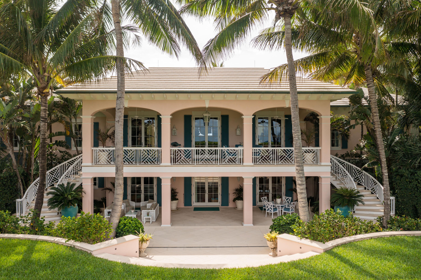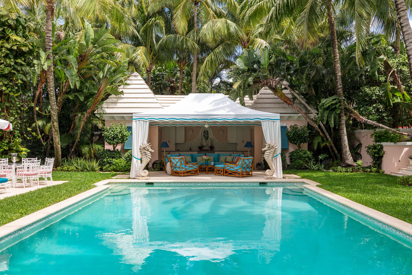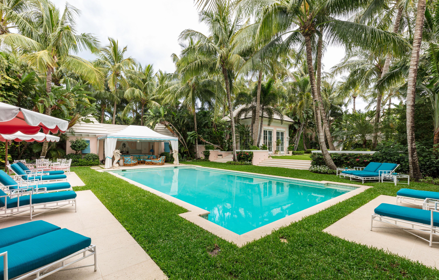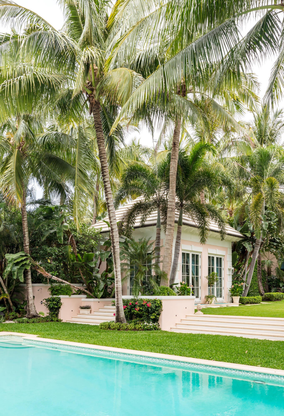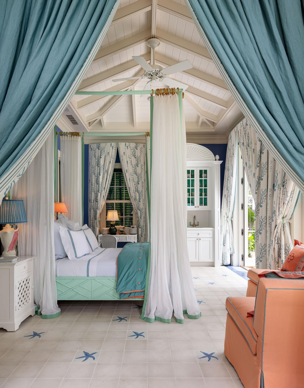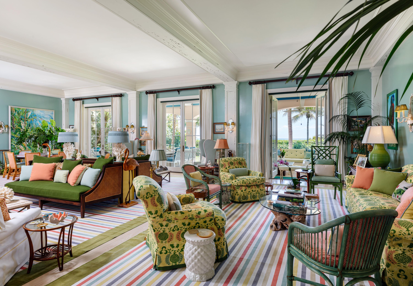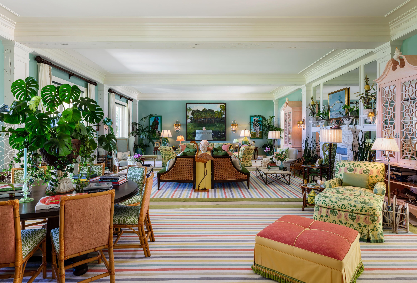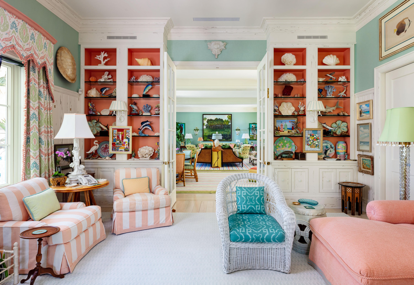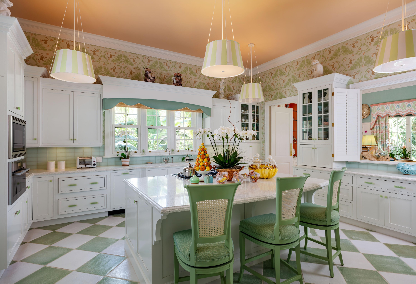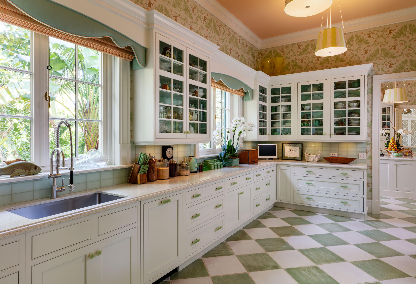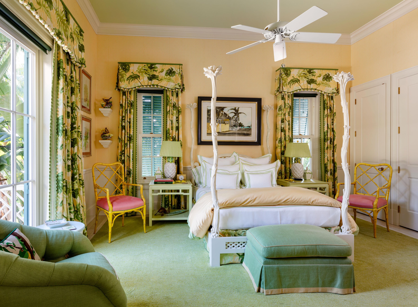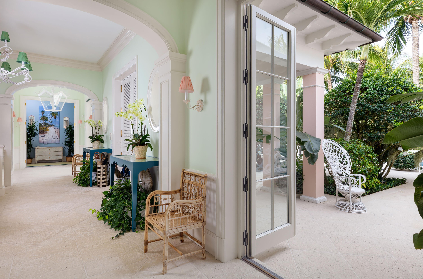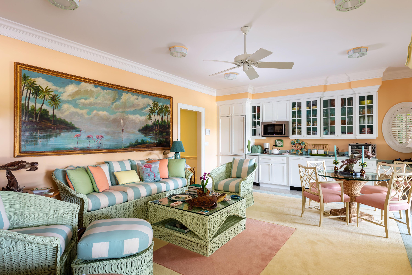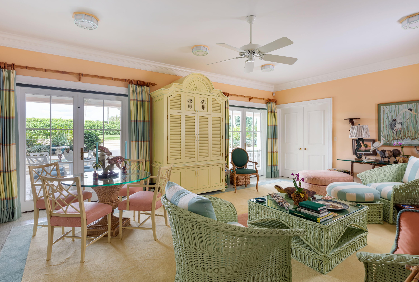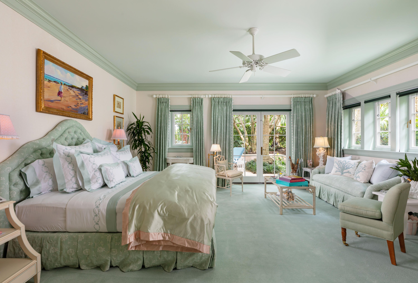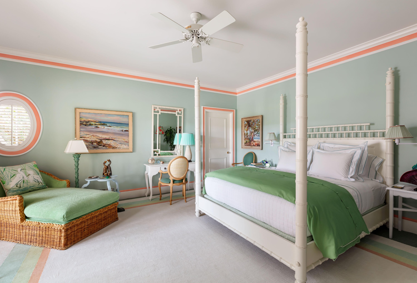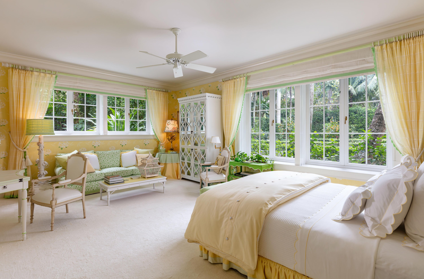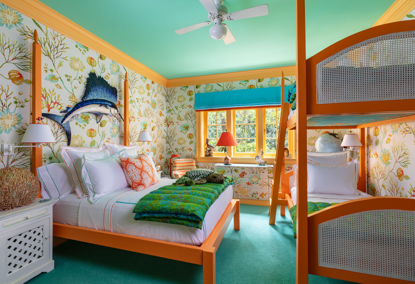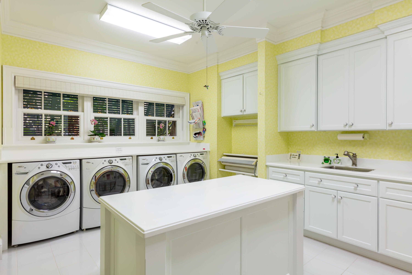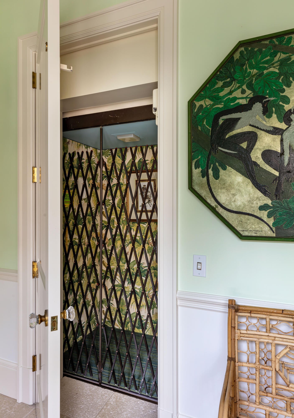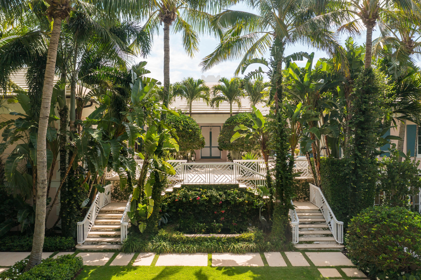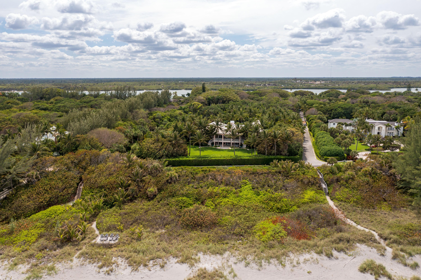338 S Beach Rd, Hobe Sound, FL 33455
- $18,900,000MLS® # RX-10905744
- 10 Bedrooms
- 13 Bathrooms
- 12,650 SQ. Feet
- 1987 Year Built
Sitting on 2 acres with a direct oceanfront parcel, 338 S Beach Rd on Jupiter Island is the epitome of old world Florida sophistication and tasteful elegance. Completed in 2012, the three-year renovation was done to highest design/construction standards including lacquered walls, Pecky cypress millwork and Chinese Chippendale railings. Renowned Belgian landscape architect Francois Goffinet created a parterre rose garden and oversaw the installation of verdant gardens throughout plus planting of different species of palms. In addition to the 9 bedrooms in the main house each with ensuite bathroom, there is a separate guest house and immense pool cabana with an outdoor kitchen and two full changing/bathrooms.
Sat 04 May
Sun 05 May
Mon 06 May
Tue 07 May
Wed 08 May
Thu 09 May
Fri 10 May
Sat 11 May
Sun 12 May
Mon 13 May
Tue 14 May
Wed 15 May
Thu 16 May
Fri 17 May
Sat 18 May
Property
Location
- NeighborhoodLINDA VISTA REVISED PLAT OF
- Address338 S Beach Rd
- CityHobe Sound
- StateFL
Size And Restrictions
- Acres2.77
- Lot Description2 to < 3 Acres, East of US-1
- RestrictionsNo RV
Taxes
- Tax Amount$177,529
- Tax Year2022
Improvements
- Property SubtypeSingle Family Detached
- FenceNo
- SprinklerYes
Features
- ViewOcean
Utilities
- UtilitiesPublic Water, 3-Phase Electric, Septic, Cable, Gas Bottle
Market
- Date ListedJuly 20th, 2023
- Days On Market288
- Estimated Payment
Interior
Bedrooms And Bathrooms
- Bedrooms10
- Bathrooms13.00
- Master Bedroom On MainNo
- Master Bedroom Description2 Master Baths, Separate Shower, 2 Master Suites
- Master Bedroom Dimensions29 x 17
- 2nd Bedroom Dimensions28 x 19
- 3rd Bedroom Dimensions18 x 15
- 4th Bedroom Dimensions15 x 12
- 5th Bedroom Dimensions17 x 17
Other Rooms
- Den Dimensions27 x 17
- Kitchen Dimensions18 x 18
- Living Room Dimensions42 x 26
Heating And Cooling
- HeatingCentral
- Air ConditioningCentral, Other
- FireplaceYes
Interior Features
- AppliancesDishwasher, Dryer, Freezer, Range - Gas, Wall Oven, Smoke Detector, Auto Garage Open
- FeaturesBuilt-in Shelves, Elevator, Entry Lvl Lvng Area, Split Bedroom, Walk-in Closet, Wet Bar, Ctdrl/Vault Ceilings, Fireplace(s), Pantry, Foyer, Volume Ceiling, Cook Island, French Door, Closet Cabinets, Custom Mirror
Building
Building Information
- Year Built1987
- # Of Stories2
- ConstructionCBS
- RoofConcrete Tile
Energy Efficiency
- Building FacesWest
Property Features
- Exterior FeaturesBuilt-in Grill, Covered Balcony, Auto Sprinkler, Zoned Sprinkler, Awnings, Extra Building, Custom Lighting
Garage And Parking
- GarageGarage - Attached, 2+ Spaces, Guest
Community
Home Owners Association
- HOA Membership (Monthly)None
- HOA Fees IncludeNone
Amenities
- Gated CommunityYes
- Area AmenitiesNone
Info
- OfficeThe Corcoran Group

All listings featuring the BMLS logo are provided by BeachesMLS, Inc. This information is not verified for authenticity or accuracy and is not guaranteed. Copyright ©2024 BeachesMLS, Inc.
Listing information last updated on May 4th, 2024 at 2:30am EDT.

