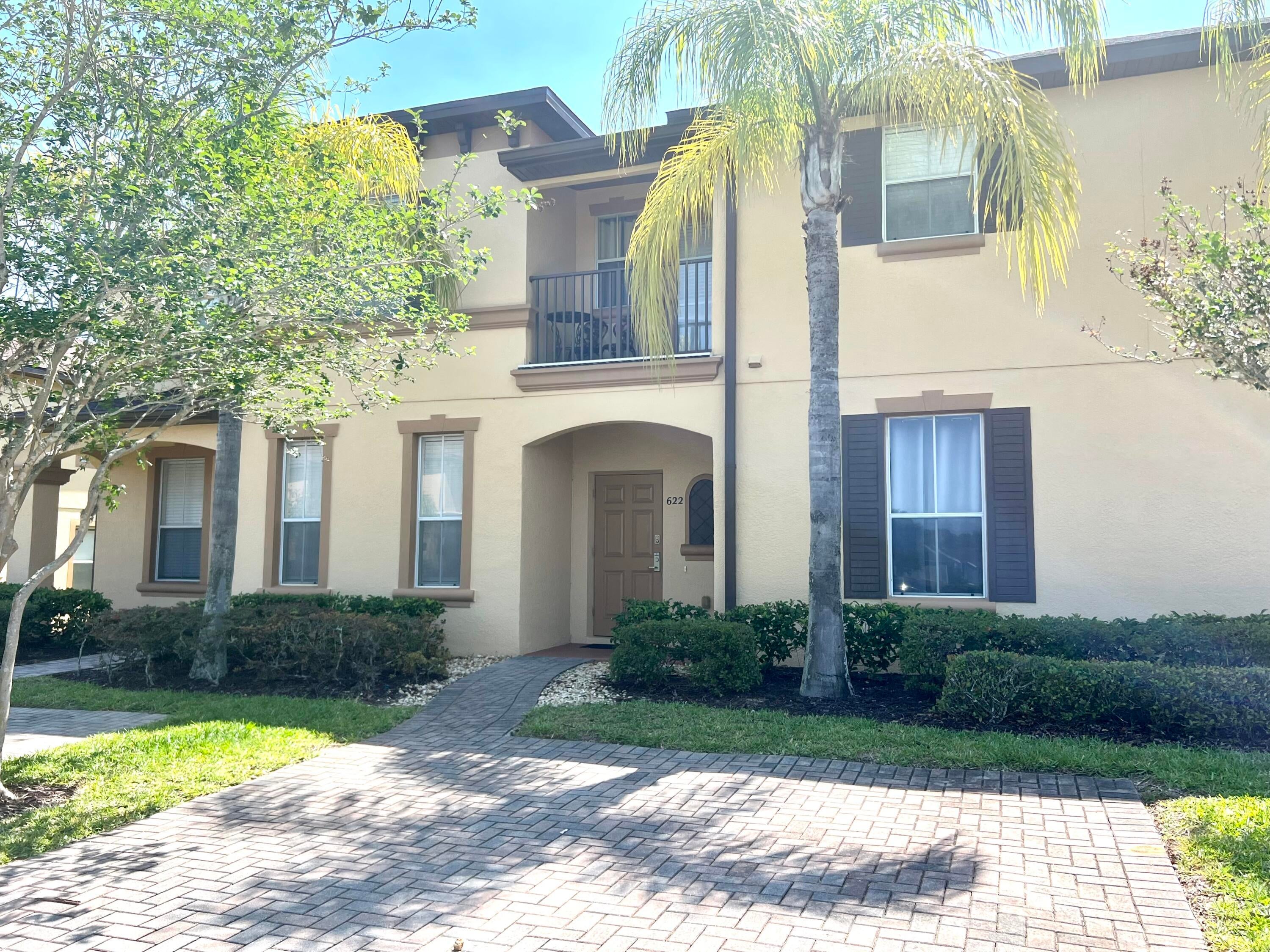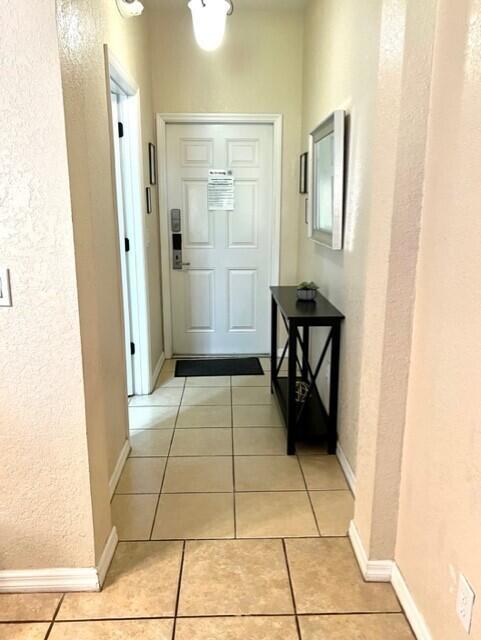622 La Mirage St, Davenport, FL 33897
- $262,999MLS® # RX-10890280
- 3 Bedrooms
- 3 Bathrooms
- 1,492 SQ. Feet
- 2005 Year Built
ATTENTION INVESTORS SHORT TERM RENTAL IN DAVENPORT-ORLANDO !! Introducing an exquisite Tuscan-style villa with three bedrooms and three bathrooms, situated within the luxurious Regal Palms Resort. This stunning home comes fully furnished and boasts numerous updates, showcasing meticulous attention to detail. The kitchen features elegant stainless steel appliances and a tasteful backsplash. The bedrooms and stairway have been upgraded with high-quality, durable carpets to withstand heavy foot traffic. Conveniently located near Disney, shopping, and dining, Regal Palms Resort offers a gated community experience just 15 minutes from Disney World's Main Gate. Take pleasure in the privacy of your own first and second-floor balconies, free from prying eyes or obstructed views.The ground floor presents an en-suite bedroom, while the remaining two master bedrooms and the laundry room are located on the second floor. A full-size washer and dryer are provided for your convenience. The upstairs master en-suite offers a private balcony facing west, allowing you to relish breathtaking sunsets. The other master en-suite boasts a walk-in closet. Whether you desire a secondary residence or a short-term rental property, this home fits the bill perfectly. Don't hesitate to schedule a viewing of this remarkable property today!
Thu 09 May
Fri 10 May
Sat 11 May
Sun 12 May
Mon 13 May
Tue 14 May
Wed 15 May
Thu 16 May
Fri 17 May
Sat 18 May
Sun 19 May
Mon 20 May
Tue 21 May
Wed 22 May
Thu 23 May
Property
Location
- NeighborhoodREGAL PALMS AT HIGHLAND RESERVE PH 03
- Address622 La Mirage St
- CityDavenport
- StateFL
Size And Restrictions
- Acres0.00
- RestrictionsLease OK
Taxes
- Tax Amount$3,162
- Tax Year2022
Improvements
- Property SubtypeVilla
- FenceNo
- SprinklerNo
Utilities
- UtilitiesCable, 3-Phase Electric, Public Sewer, Public Water
Market
- Date ListedMay 17th, 2023
- Days On Market358
- Estimated Payment
Interior
Bedrooms And Bathrooms
- Bedrooms3
- Bathrooms3.00
- Master Bedroom On MainNo
- Master Bedroom Description2 Master Baths, 2 Master Suites
- Master Bedroom Dimensions16 x 10
Other Rooms
- Kitchen Dimensions11 x 8
- Living Room Dimensions12 x 12
Heating And Cooling
- HeatingCentral
- Air ConditioningCentral
Interior Features
- AppliancesDishwasher, Disposal, Dryer, Microwave, Range - Electric, Refrigerator, Washer, Water Heater - Elec
- FeaturesWalk-in Closet
Building
Building Information
- Year Built2005
- # Of Stories2
- ConstructionFrame, Block
Energy Efficiency
- Building FacesEast
Property Features
- Exterior FeaturesOpen Balcony
Community
Home Owners Association
- HOA Membership (Monthly)Mandatory
- HOA Fees$664
- HOA Fees FrequencyMonthly
- HOA Fees IncludeMaintenance-Exterior, Pest Control, Trash Removal, Cable
Amenities
- Gated CommunityYes
- Area AmenitiesPlayground, Pool, Exercise Room
Info
- OfficePartnership Realty Inc.

All listings featuring the BMLS logo are provided by BeachesMLS, Inc. This information is not verified for authenticity or accuracy and is not guaranteed. Copyright ©2024 BeachesMLS, Inc.
Listing information last updated on May 9th, 2024 at 10:46am EDT.












































