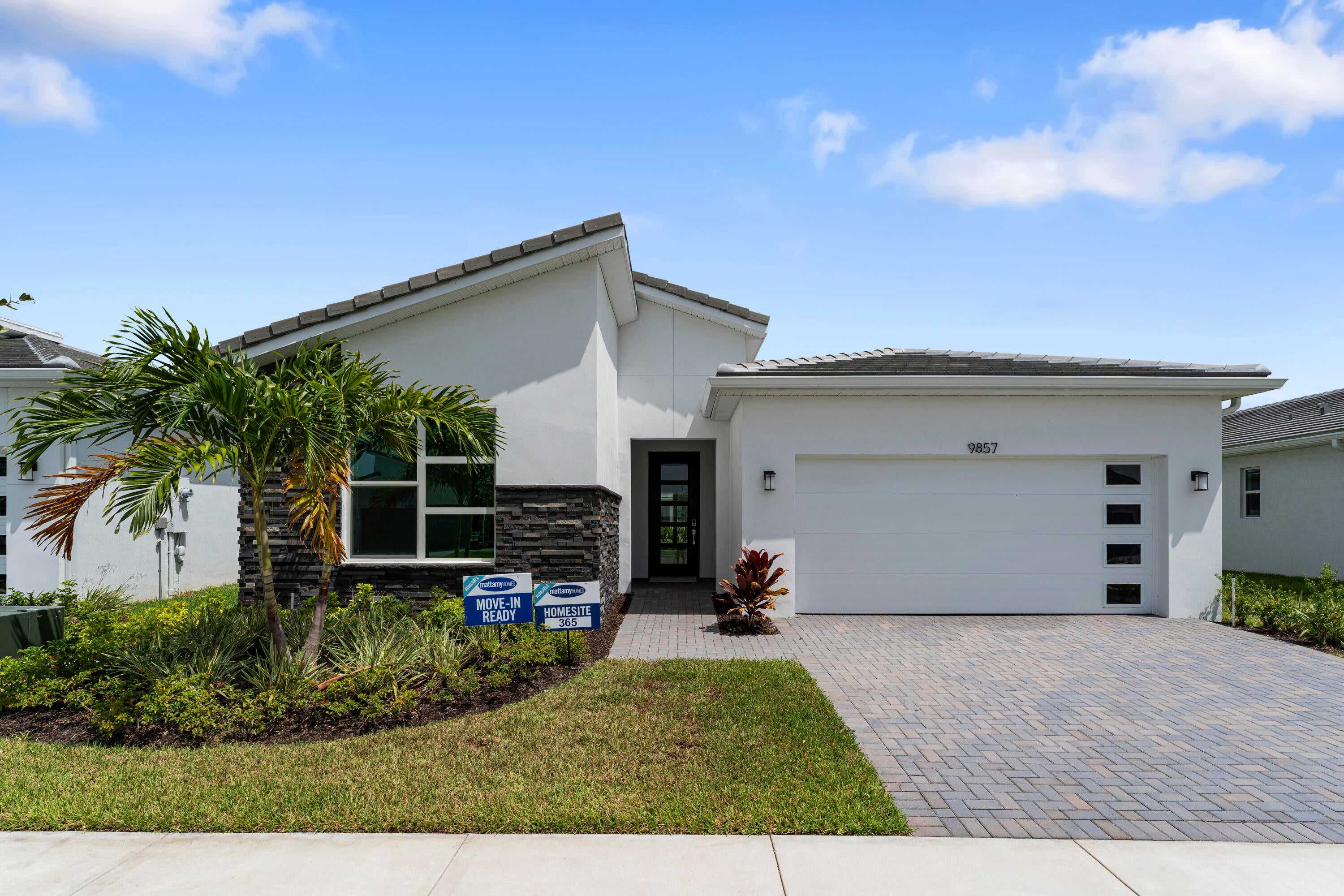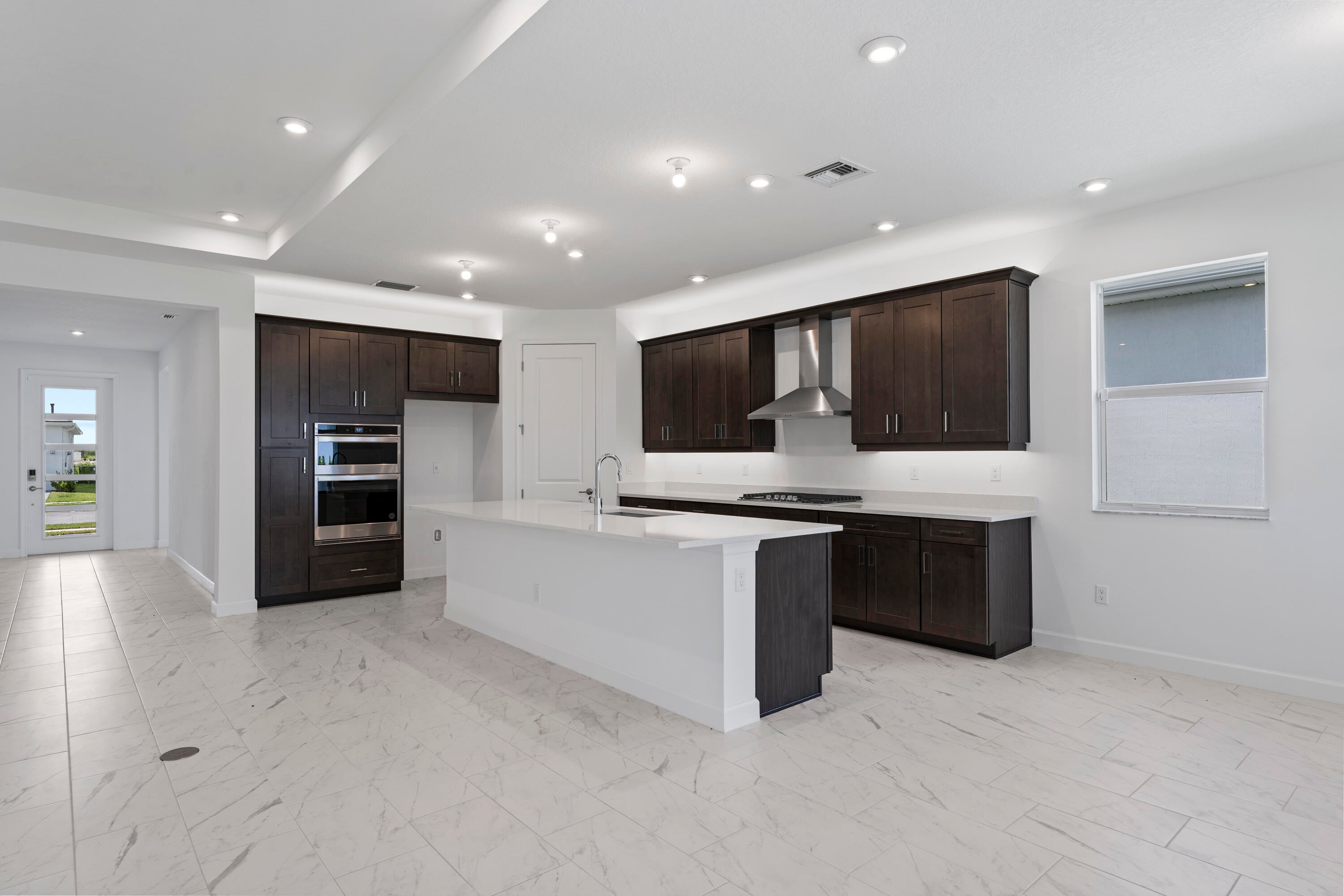6310 Nw Sweetwood Dr, Port Saint Lucie, FL - $549,415
Brand New, Energy-efficient Home Available Now! This Home Features A Spacious 3car Garage And Oversized Laundry Room That Is Great For Extra Storage. The Flex Room Can Be Used As A Hobby Room Or Bonus Area. Enjoy Entertaining Outdoors On The Cover...
Meritage Homes Of Fl Realty



















