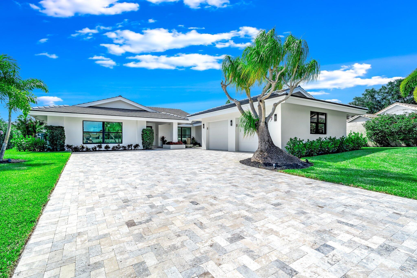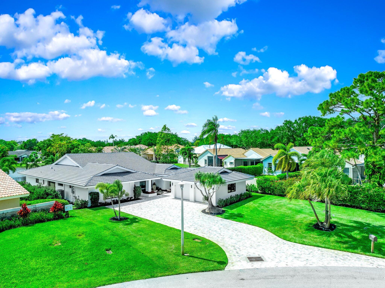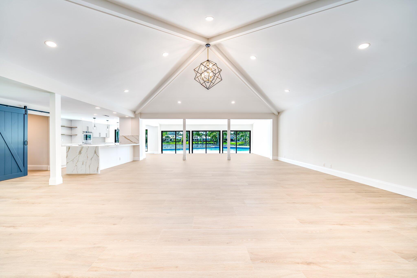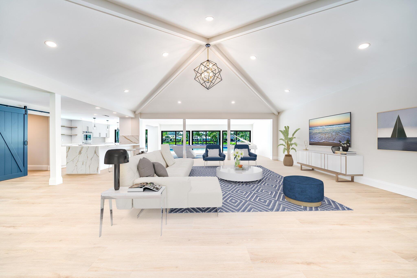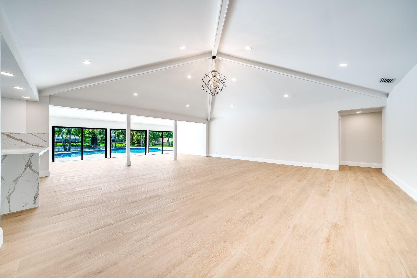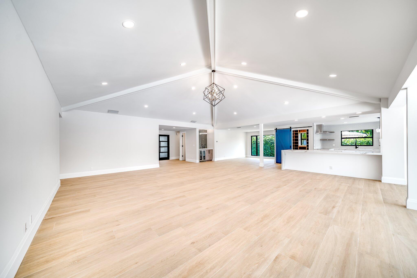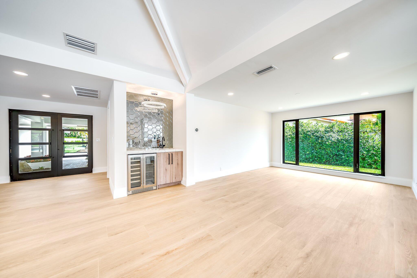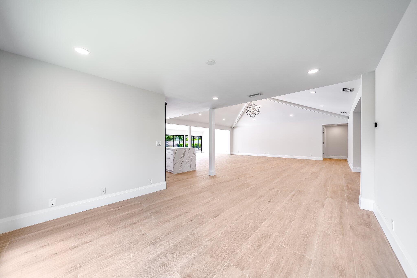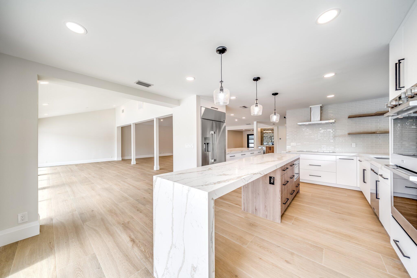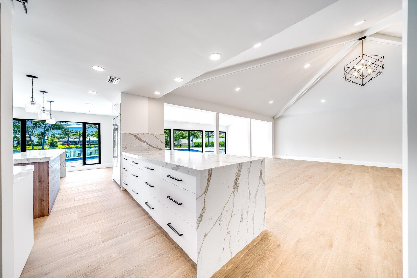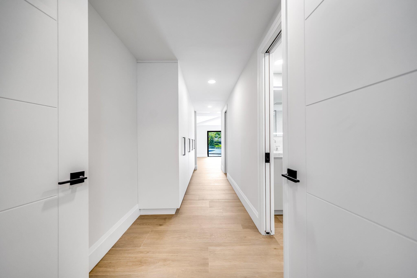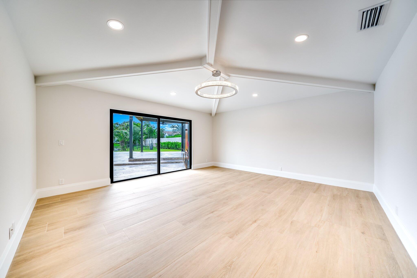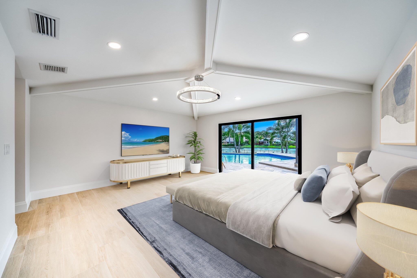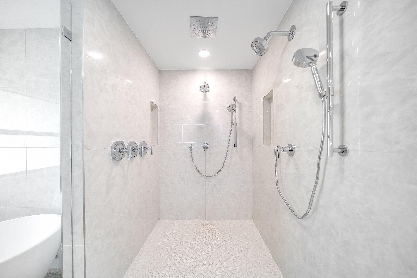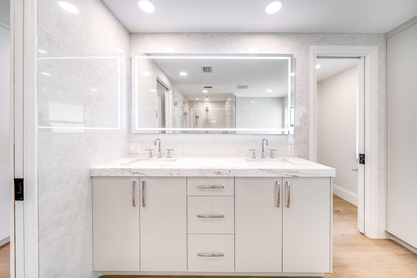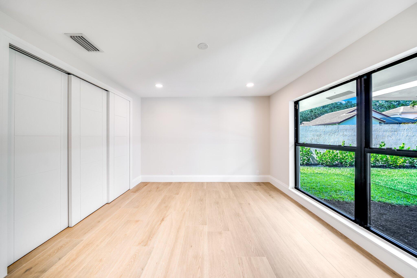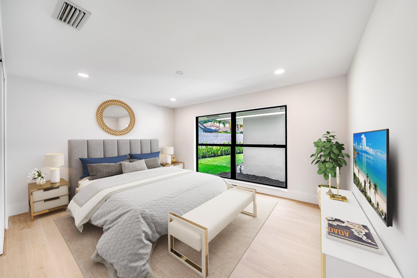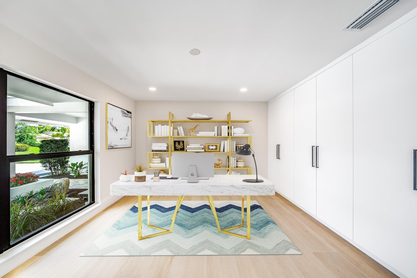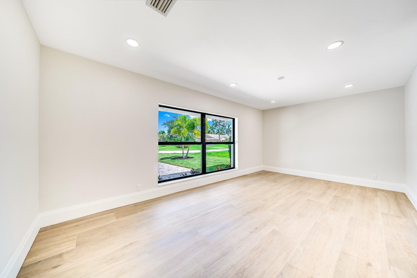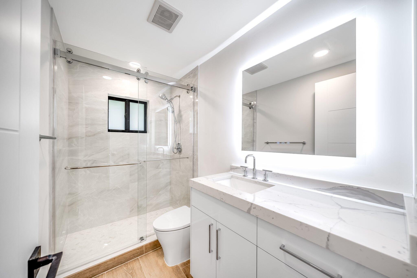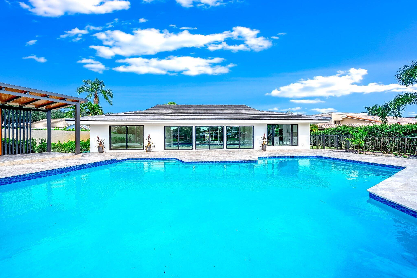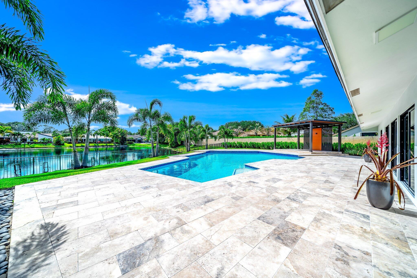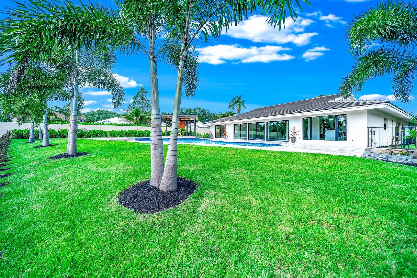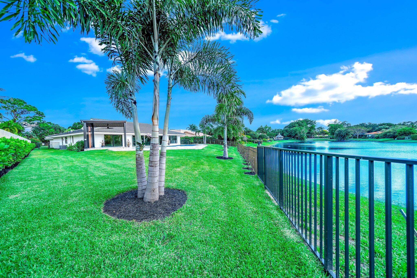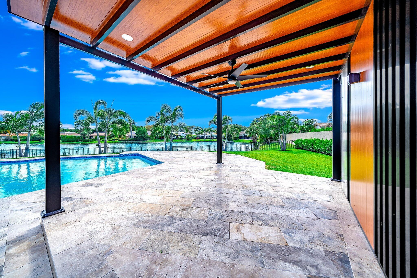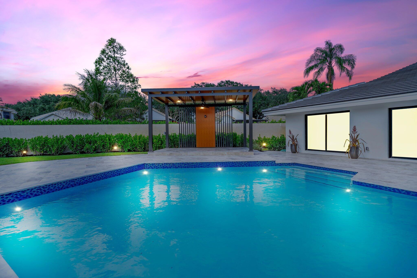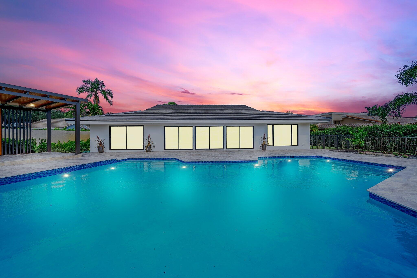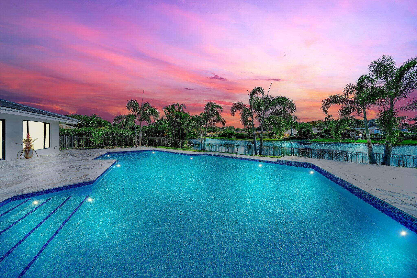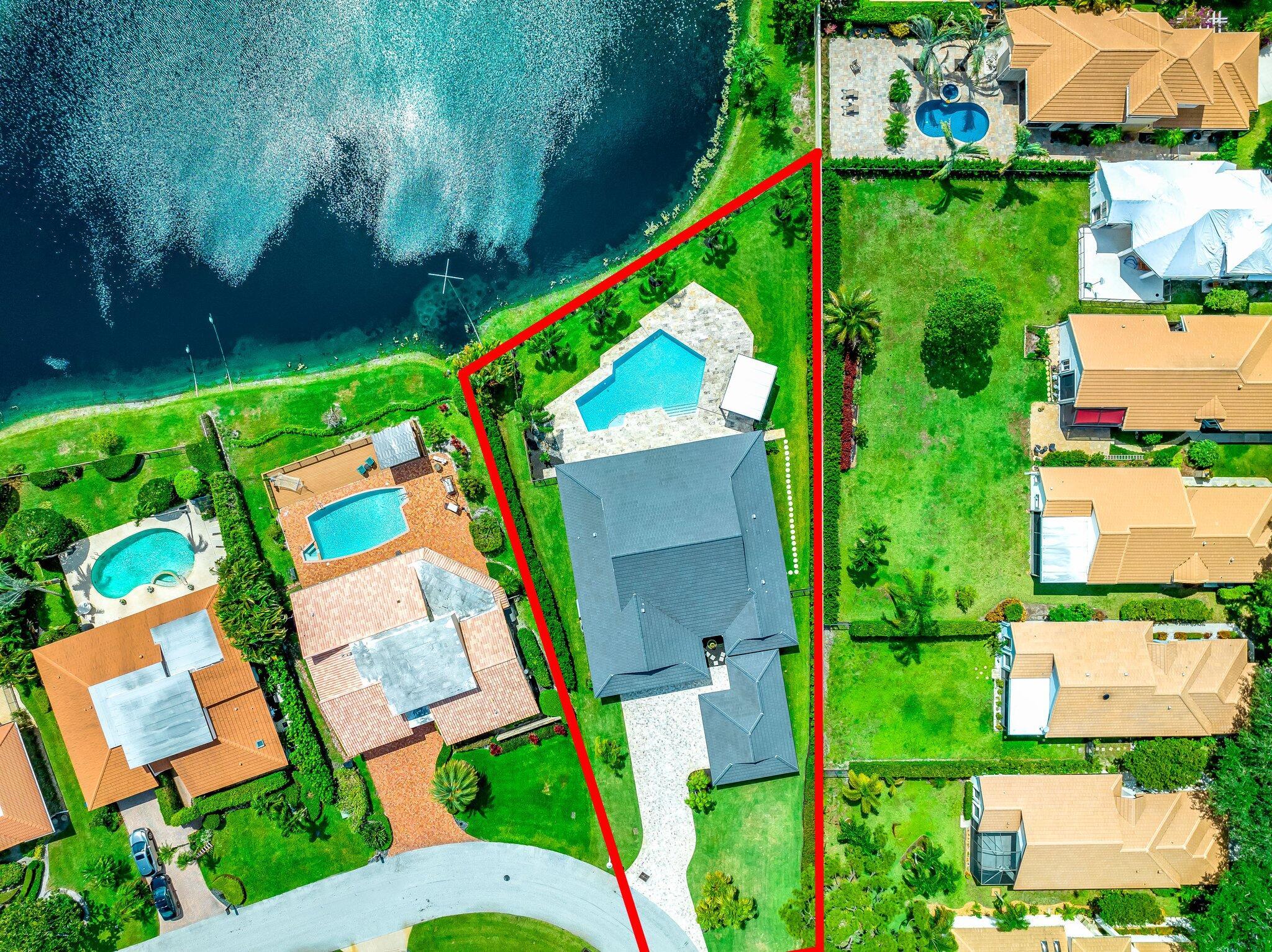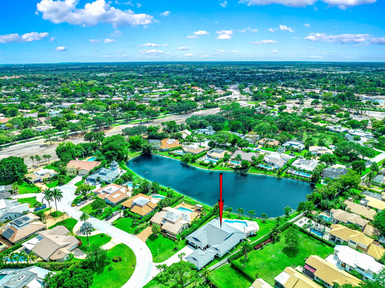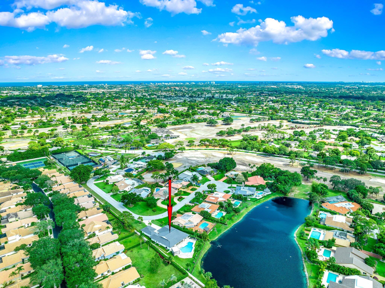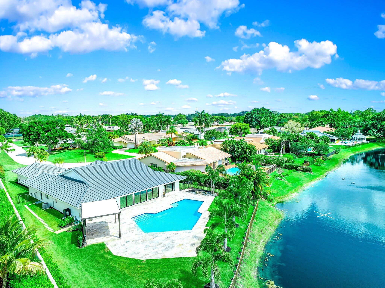666 Lakewoode Cir E, Delray Beach, FL 33445
- $2,499,999MLS® # RX-10887214
- 4 Bedrooms
- 4 Bathrooms
- 3,720 SQ. Feet
- 1979 Year Built
As you drive through the manned gates of Seagate Country club, take the scenic route to this completely remodeled 4 bedrooms, 3.5 bath masterpiece sitting on almost a half an acre. An open floor plan is ideal for indoor/outdoor living. Upon entering you'll notice stunning porcelain wood plank flooring throughout the living areas, leading to a chef's kitchen. The kitchen features handcrafted wood cabinetry, exclusive Dacor appliances & waterfall edges. The vaulted ceiling in the living area adds to the one-of-a-kind design of this home. Other additions include custom landscape lighting, hurricane impact windows/doors, 2 new A/C units, solid core interior doors, handset porcelain tiles, custom vanities, walk in pantry & a wet bar.A custom travertine pool deck overlooking a beautiful lake, a custom-built pergola & a newly landscaped yard for you to enjoy your oasis. Nothing was overlooked in the recreation of this gorgeous legacy home. New Impact windows and doors throughout, new roof, new Air conditioners, new solid core interior doors, new porcelain tile throughout, new wood kitchen cabinets & bathroom vanities. Membership is not mandatory at the Seagate Country Club, there are membership options at Seagate Country Club.
Sun 28 Apr
Mon 29 Apr
Tue 30 Apr
Wed 01 May
Thu 02 May
Fri 03 May
Sat 04 May
Sun 05 May
Mon 06 May
Tue 07 May
Wed 08 May
Thu 09 May
Fri 10 May
Sat 11 May
Sun 12 May
Property
Location
- NeighborhoodSeagate Country Club
- Address666 Lakewoode Cir E
- CityDelray Beach
- StateFL
Size And Restrictions
- Acres0.45
- Lot Description1/4 to 1/2 Acre
- RestrictionsBuyer Approval, Interview Required, Lease OK w/Restrict, Comercial Vehicles Prohibited
Taxes
- Tax Amount$16,186
- Tax Year2022
Improvements
- Property SubtypeSingle Family Detached
- FenceYes
- SprinklerYes
Features
- ViewLake, Pool
Utilities
- Utilities3-Phase Electric, Public Water, Public Sewer, Cable
Market
- Date ListedMay 4th, 2023
- Days On Market360
- Estimated Payment
Interior
Bedrooms And Bathrooms
- Bedrooms4
- Bathrooms4.00
- Master Bedroom On MainYes
- Master Bedroom DescriptionSeparate Shower, Separate Tub, Dual Sinks, Mstr Bdrm - Ground
- Master Bedroom Dimensions17 x 15
Other Rooms
- Kitchen Dimensions20 x 15
- Living Room Dimensions27 x 27
Heating And Cooling
- HeatingCentral, Electric
- Air ConditioningZoned, Electric, Central
Interior Features
- AppliancesWasher, Dryer, Refrigerator, Dishwasher, Water Heater - Elec, Disposal, Microwave, Smoke Detector, Auto Garage Open, Wall Oven, Cooktop
- FeaturesWet Bar, Ctdrl/Vault Ceilings, Pantry, Bar, Walk-in Closet, Cook Island, Custom Mirror, Entry Lvl Lvng Area
Building
Building Information
- Year Built1979
- # Of Stories1
- ConstructionCBS, Frame/Stucco, Block
- RoofFlat Tile
Energy Efficiency
- Building FacesEast
Property Features
- Exterior FeaturesFence, Auto Sprinkler, Lake/Canal Sprinkler, Zoned Sprinkler
Garage And Parking
- GarageGarage - Detached, Golf Cart
Community
Home Owners Association
- HOA Membership (Monthly)Mandatory
- HOA Fees$366
- HOA Fees FrequencyMonthly
- HOA Fees IncludeCommon Areas, Security, Manager, Cable, Management Fees
Amenities
- Gated CommunityYes
- Area AmenitiesStreet Lights
Schools
- ElementaryBanyan Creek Elementary School
- MiddleCarver Middle School
- HighAtlantic High School
Info
- OfficeLehmann Realty Inc.

All listings featuring the BMLS logo are provided by BeachesMLS, Inc. This information is not verified for authenticity or accuracy and is not guaranteed. Copyright ©2024 BeachesMLS, Inc.
Listing information last updated on April 28th, 2024 at 10:45pm EDT.



