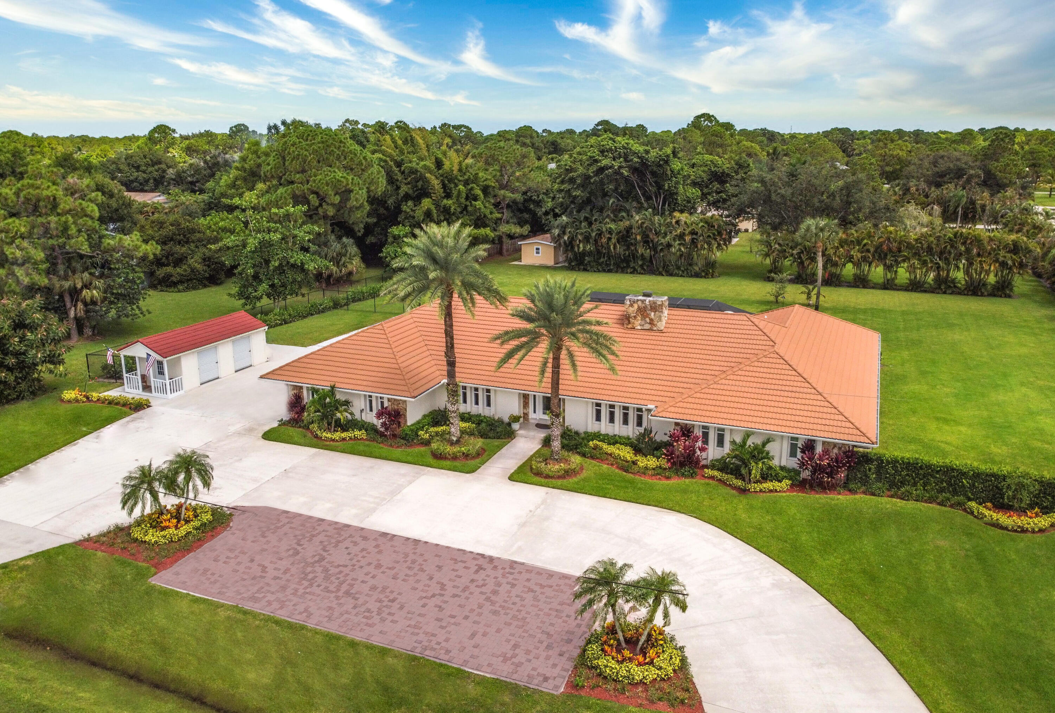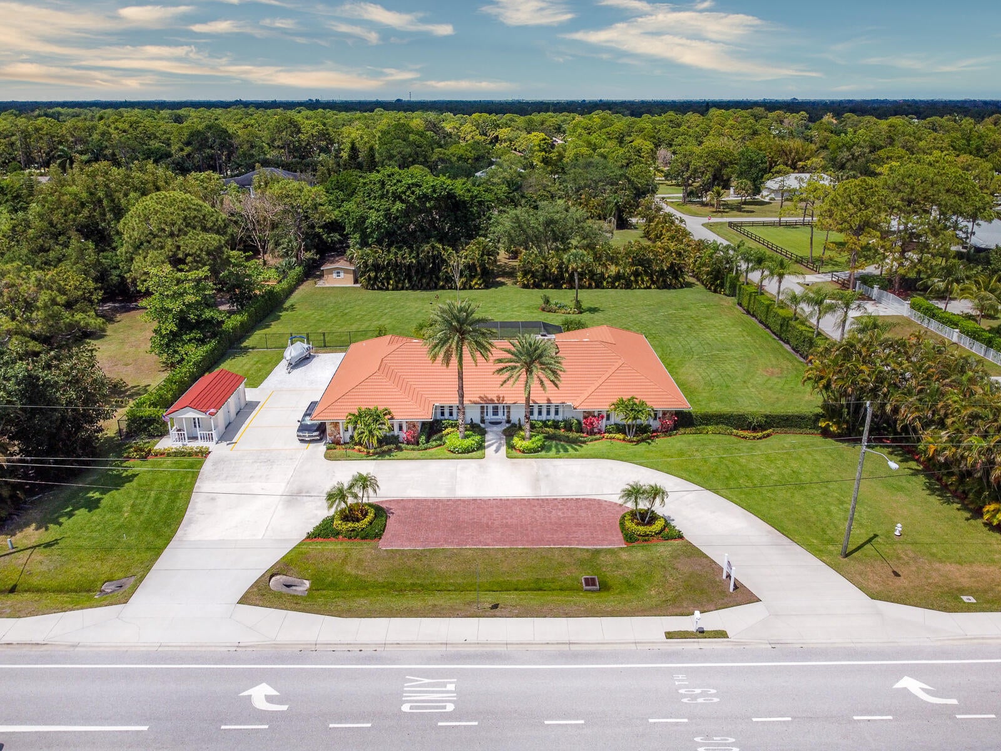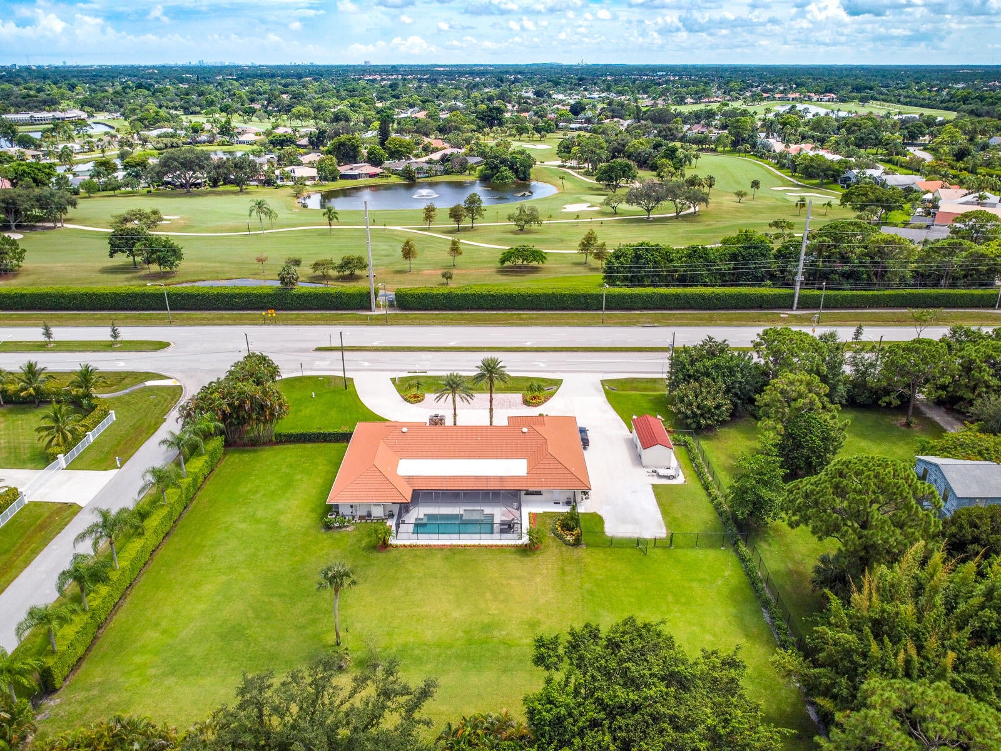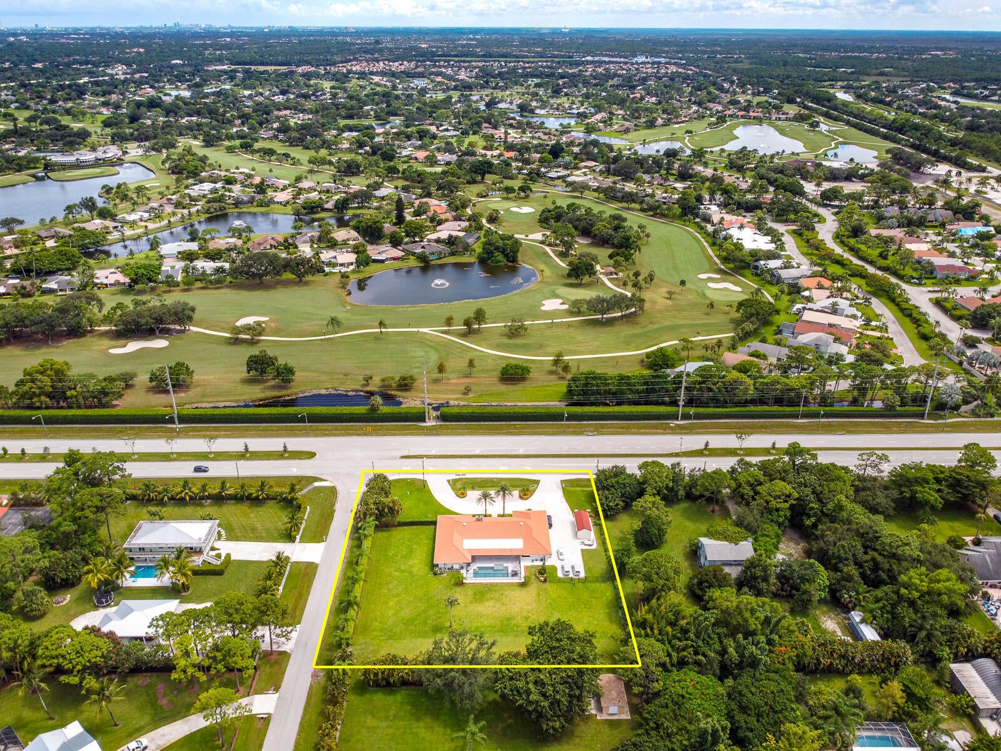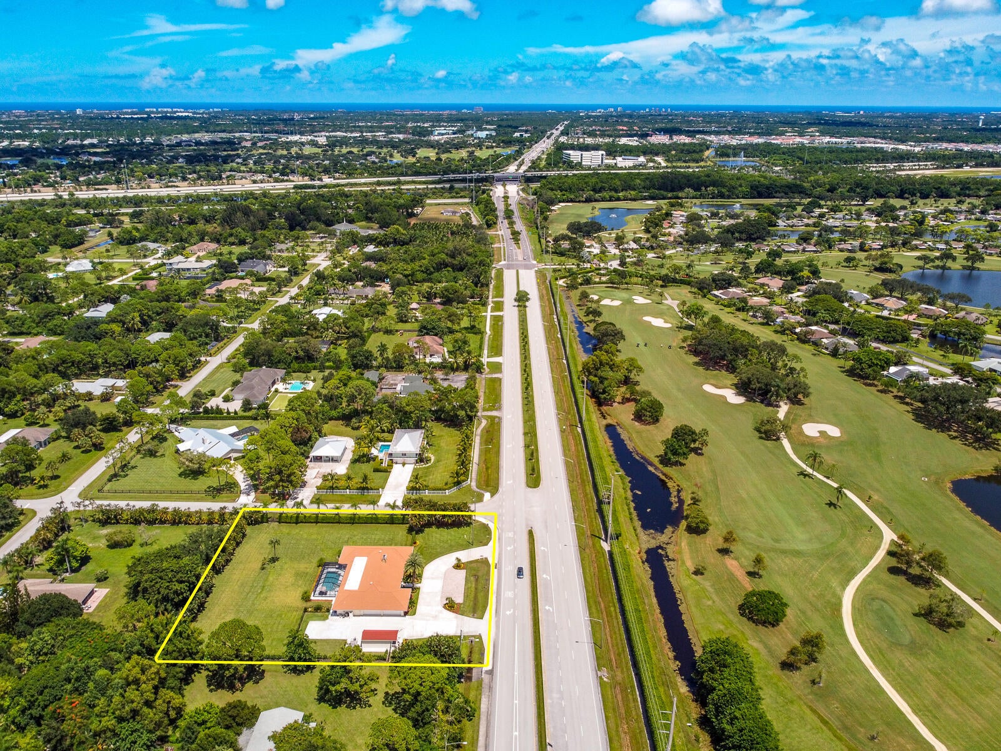6731 Donald Ross Rd, Palm Beach Gardens, FL 33418
- $4,599,999MLS® # RX-10885252
- 4 Bedrooms
- 4 Bathrooms
- 4,000 SQ. Feet
- 1981 Year Built
Good place to park some money rather than vacant land. For sale strictly as an income/investment/land bank property only. Not for occupancy or use by a buyer as the sale will be subject to a 5 year lease with the current owner as tenant with an additional 5 year option. Tenant pays $10,000/month plus real estate taxes, renters insurance, utilities, lawn, pest, A/C, roof & pool maintenance. Great place to park some money in quality real estate with guaranteed income & 100% occupancy. Possible future limited commercial potential.
Fri 03 May
Sat 04 May
Sun 05 May
Mon 06 May
Tue 07 May
Wed 08 May
Thu 09 May
Fri 10 May
Sat 11 May
Sun 12 May
Mon 13 May
Tue 14 May
Wed 15 May
Thu 16 May
Fri 17 May
Property
Location
- NeighborhoodPalm Beach Country Estates
- Address6731 Donald Ross Rd
- CityPalm Beach Gardens
- StateFL
Size And Restrictions
- Acres1.28
- Lot Description1 to < 2 Acres, Corner Lot, Sidewalks, Freeway Access, Public Road, Paved Road, West of US-1
- RestrictionsNone
Taxes
- Tax Amount$9,432
- Tax Year2023
Improvements
- Property SubtypeSingle Family Detached
- FenceYes
- SprinklerYes
Features
- ViewPool
Utilities
- UtilitiesCable, 3-Phase Electric, Public Water, Septic
Market
- Date ListedApril 28th, 2023
- Days On Market370
- Estimated Payment
Interior
Bedrooms And Bathrooms
- Bedrooms4
- Bathrooms4.00
- Master Bedroom On MainYes
- Master Bedroom DescriptionDual Sinks, Mstr Bdrm - Ground, Separate Shower, Separate Tub, Whirlpool Spa, Mstr Bdrm - Sitting
- Master Bedroom Dimensions24 x 14
- 2nd Bedroom Dimensions12 x 12
- 3rd Bedroom Dimensions12 x 12
- 4th Bedroom Dimensions12 x 12
Other Rooms
- Dining Room Dimensions14 x 13, 1
- Family Room Dimensions32 x 22
- Kitchen Dimensions20 x 12
- Living Room Dimensions16 x 12
- Utility Room Dimensions20 x 12
Heating And Cooling
- HeatingCentral, Zoned
- Air ConditioningCentral, Electric, Zoned
- FireplaceYes
Interior Features
- AppliancesCooktop, Dishwasher, Disposal, Microwave, Refrigerator, Smoke Detector, Wall Oven, Water Heater - Elec, Range - Electric, Ice Maker, Intercom, Auto Garage Open, Generator Hookup, Storm Shutters, Washer/Dryer Hookup, Reverse Osmosis Water Treatment
- FeaturesBar, Entry Lvl Lvng Area, Foyer, Laundry Tub, Volume Ceiling, Walk-in Closet, Wet Bar, Ctdrl/Vault Ceilings, Fireplace(s), Pantry, Pull Down Stairs, Roman Tub, French Door, Decorative Fireplace
Building
Building Information
- Year Built1981
- # Of Stories1
- ConstructionCBS, Frame/Stucco, Stone
- RoofMetal
Energy Efficiency
- Building FacesSouth
Property Features
- Exterior FeaturesFence, Shed, Covered Patio, Screened Patio, Auto Sprinkler, Well Sprinkler, Zoned Sprinkler, Shutters
Garage And Parking
- GarageGarage - Attached, Driveway, Drive - Circular
Community
Home Owners Association
- HOA Membership (Monthly)None
Amenities
- Area AmenitiesBike - Jog, Horse Trails, Horses Permitted, Pickleball, Park, Playground
Schools
- ElementaryMarsh Pointe Elementary
- MiddleIndependence Middle School
- HighWilliam T. Dwyer High School
Info
- OfficeBerman Realty

All listings featuring the BMLS logo are provided by BeachesMLS, Inc. This information is not verified for authenticity or accuracy and is not guaranteed. Copyright ©2024 BeachesMLS, Inc.
Listing information last updated on May 3rd, 2024 at 1:15am EDT.

