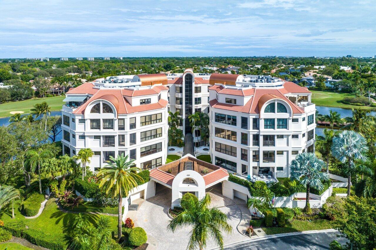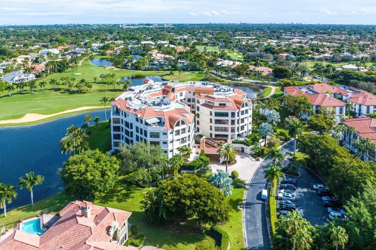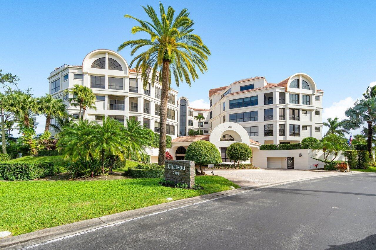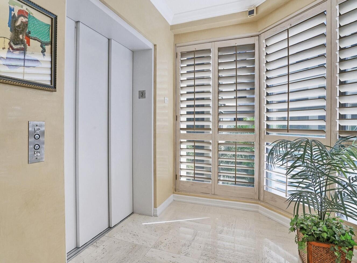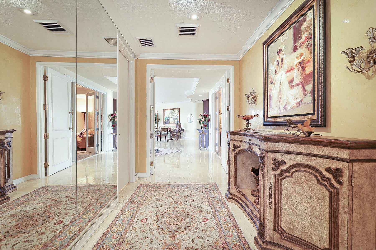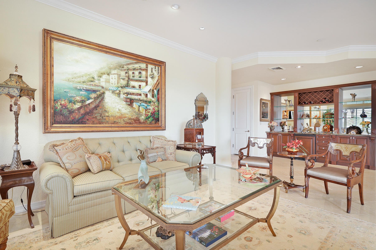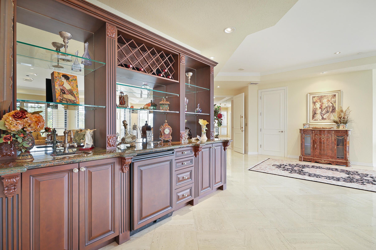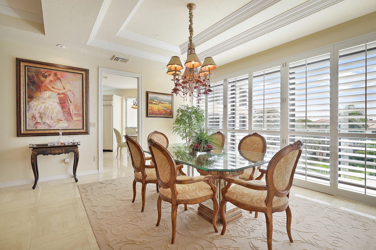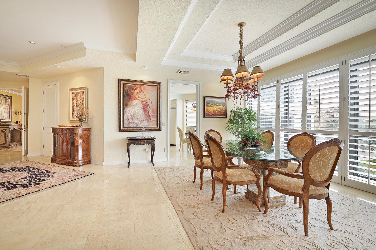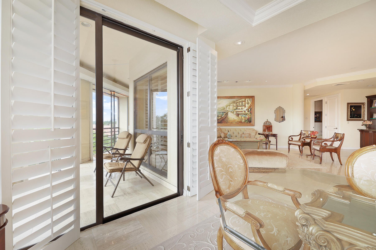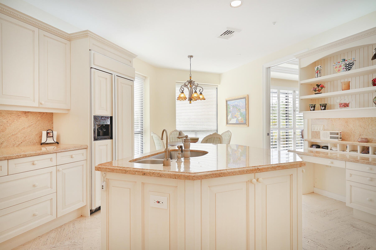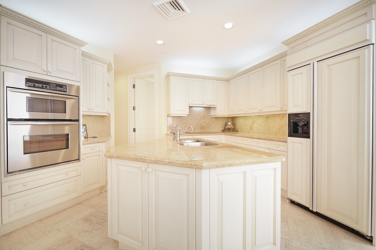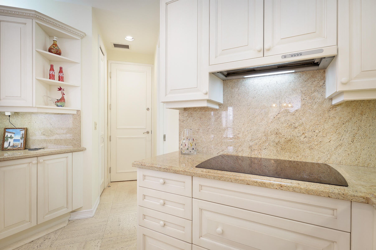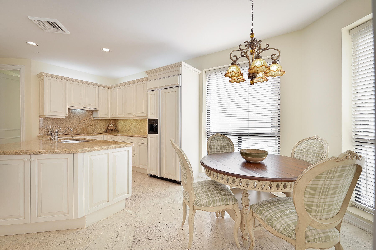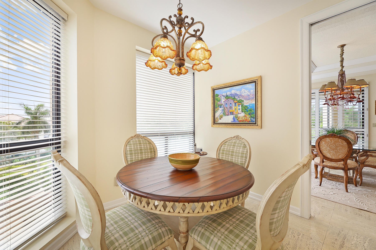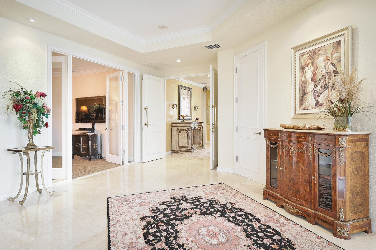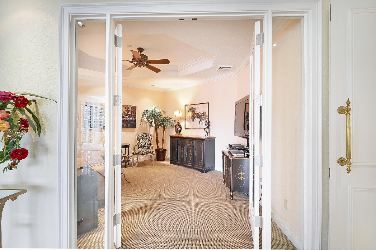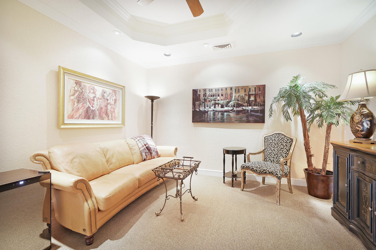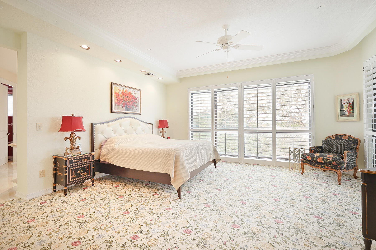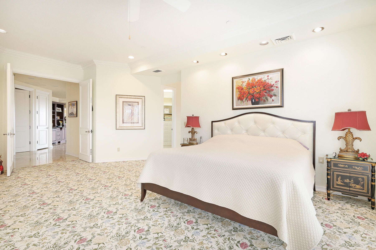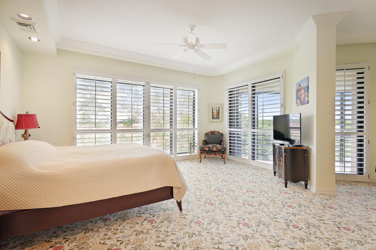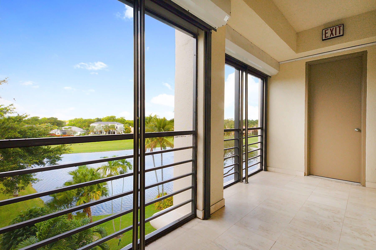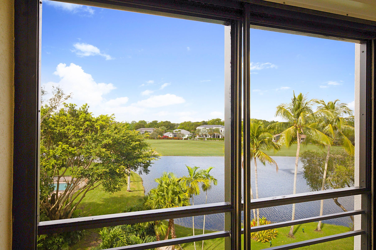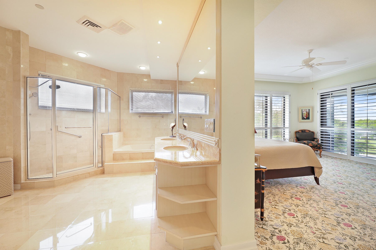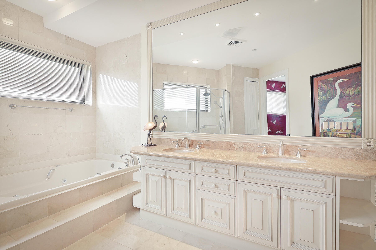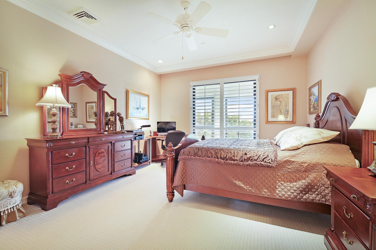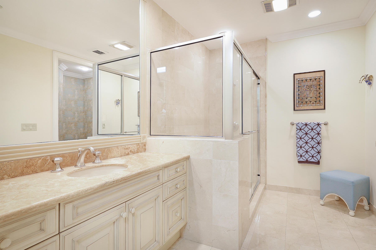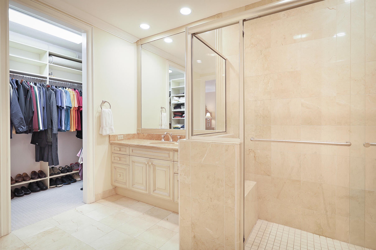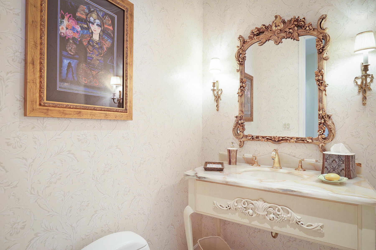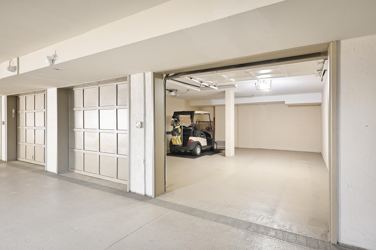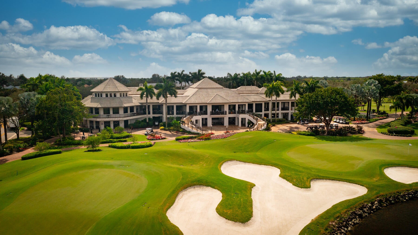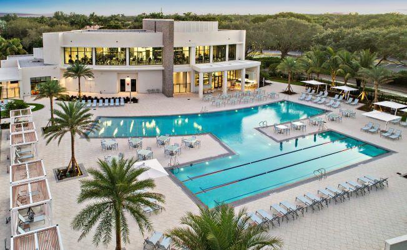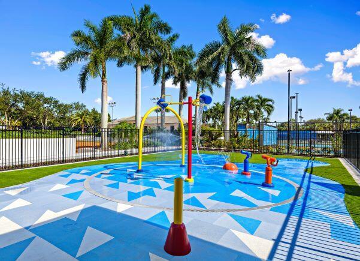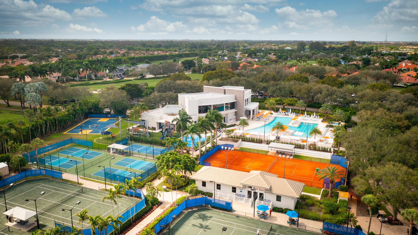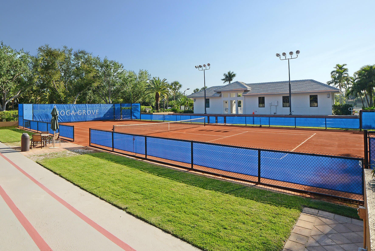7383 Orangewood Lane #103, Boca Raton, FL 33433
- $1,199,000MLS® # RX-10866824
- 2 Bedrooms
- 3 Bathrooms
- 3,160 SQ. Feet
- 1988 Year Built
The Chateau in Boca Grove is a luxurious condo living option located within a boutique country club community. A semi-private elevator opens directly into your entry foyer. This 2 BR + den unit features ample natural light and is perfect for hosting guests. The high ceilings, saturnia floors, custom closets, and 24-hour concierge services make for an upscale living experience. The spacious living area boasts a custom wet bar and a separate dining area that leads to one of two balconies. The luxurious primary suite features its own balcony that overlooks the 17th hole. The guest bedroom is en-suite and features beautiful lake and golf vistas. The Chateau is located near the clubhouse, fine dining, great shopping, and houses of worship. Come and experience all that Boca Grove has to offer.
Tue 07 May
Wed 08 May
Thu 09 May
Fri 10 May
Sat 11 May
Sun 12 May
Mon 13 May
Tue 14 May
Wed 15 May
Thu 16 May
Fri 17 May
Sat 18 May
Sun 19 May
Mon 20 May
Tue 21 May
Property
Location
- NeighborhoodTHE CHATEAU/BOCA GROVE
- Address7383 Orangewood Lane #103
- CityBoca Raton
- StateFL
Size And Restrictions
- Acres1.00
- Lot Description1 to < 2 Acres
- RestrictionsBuyer Approval, Interview Required, No Truck
Taxes
- Tax Amount$7,535
- Tax Year2023
Improvements
- Property SubtypeCondo/Coop
Features
- ViewGolf, Lake
Utilities
- UtilitiesCable, Public Sewer, Public Water
Market
- Date ListedFebruary 16th, 2023
- Days On Market445
- Estimated Payment
Interior
Bedrooms And Bathrooms
- Bedrooms2
- Bathrooms3.00
- Master Bedroom On MainNo
- Master Bedroom DescriptionDual Sinks, Separate Shower
- Master Bedroom Dimensions23 x 18
- 2nd Bedroom Dimensions21 x 14
Other Rooms
- Den Dimensions16 x 14
- Dining Room Dimensions17 x 10
- Kitchen Dimensions16 x 14
- Living Room Dimensions25 x 22
- Utility Room Dimensions9 x 7
Heating And Cooling
- HeatingCentral
- Air ConditioningCeiling Fan, Central, Electric
Interior Features
- AppliancesAuto Garage Open, Central Vacuum, Cooktop, Dryer, Fire Alarm, Microwave, Range - Electric, Smoke Detector, Washer
- FeaturesBar, Built-in Shelves, Elevator, Cook Island, Laundry Tub, Pantry, Walk-in Closet, Wet Bar
Building
Building Information
- Year Built1988
- # Of Stories5
- ConstructionCBS, Concrete
Energy Efficiency
- Building FacesSouthwest
Garage And Parking
- GarageAssigned, Garage - Building
Community
Home Owners Association
- HOA Membership (Monthly)Mandatory
- HOA Fees$23,333
- HOA Fees FrequencyMonthly
- HOA Fees IncludeElevator, Insurance-Bldg, Lawn Care, Maintenance-Exterior, Manager, Reserve Funds, Roof Maintenance, Security, Trash Removal
Amenities
- Gated CommunityYes
- Area AmenitiesBasketball, Cafe/Restaurant, Clubhouse, Dog Park, Elevator, Exercise Room, Game Room, Golf Course, Lobby, Pickleball, Playground, Pool, Putting Green, Spa-Hot Tub, Tennis
Schools
- ElementaryDel Prado Elementary School
- MiddleOmni Middle School
- HighSpanish River Community High School
Info
- OfficeCompass Florida LLC

All listings featuring the BMLS logo are provided by BeachesMLS, Inc. This information is not verified for authenticity or accuracy and is not guaranteed. Copyright ©2024 BeachesMLS, Inc.
Listing information last updated on May 7th, 2024 at 4:45am EDT.

