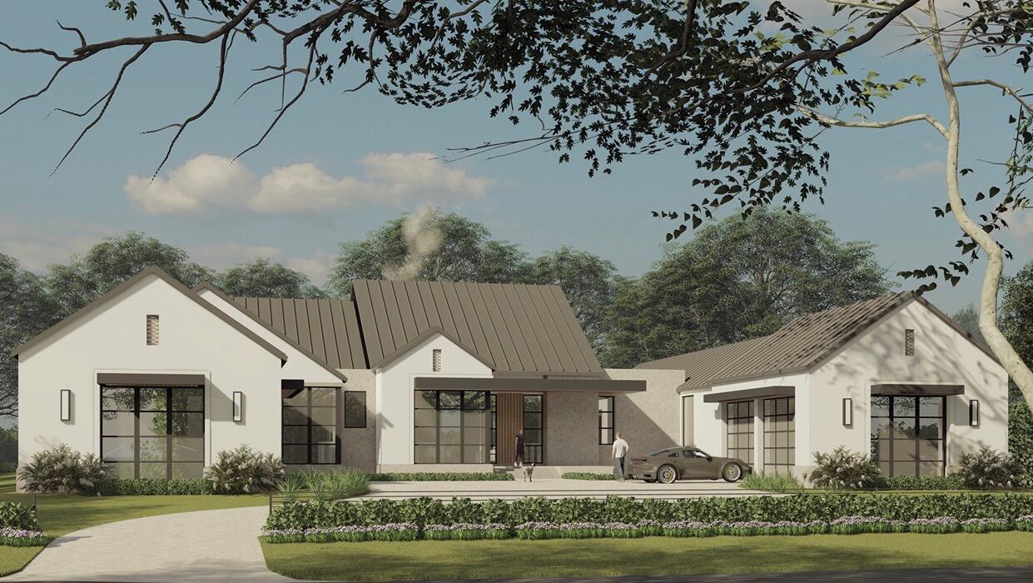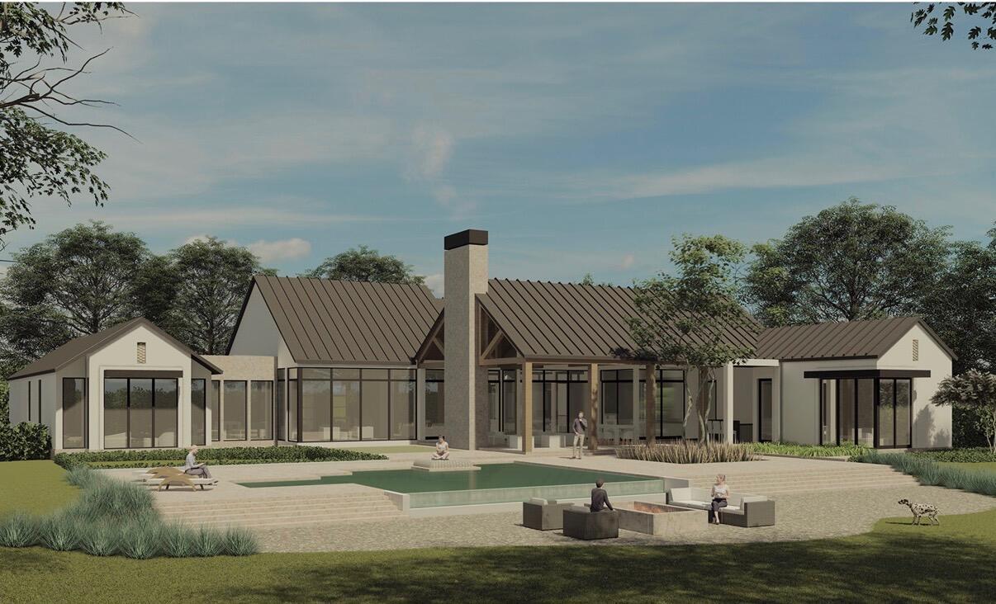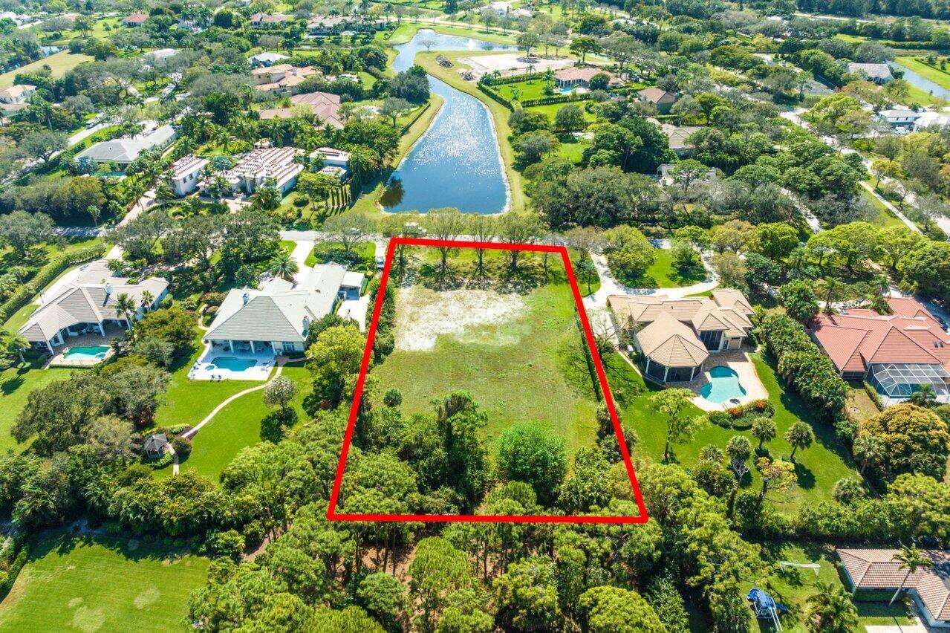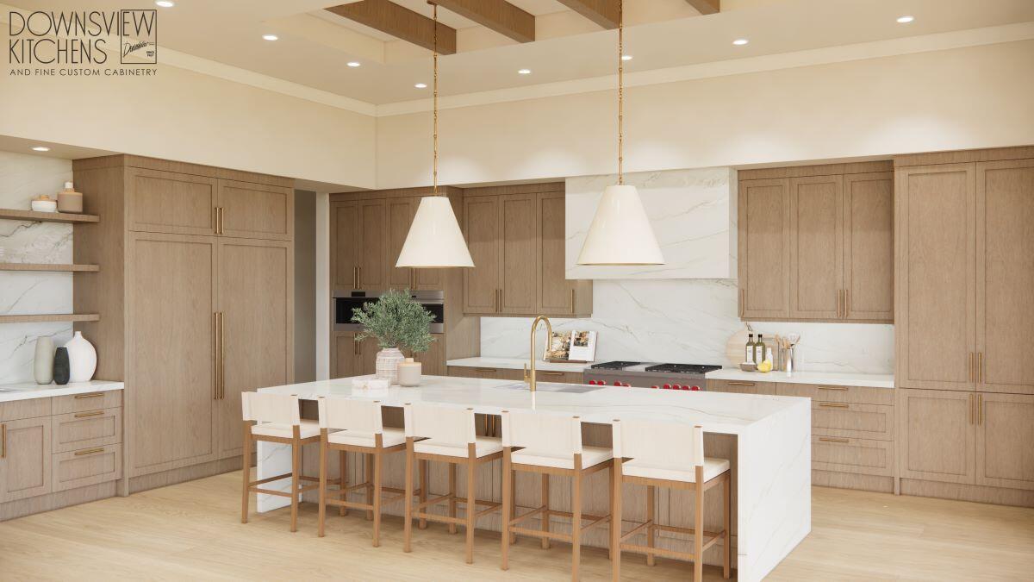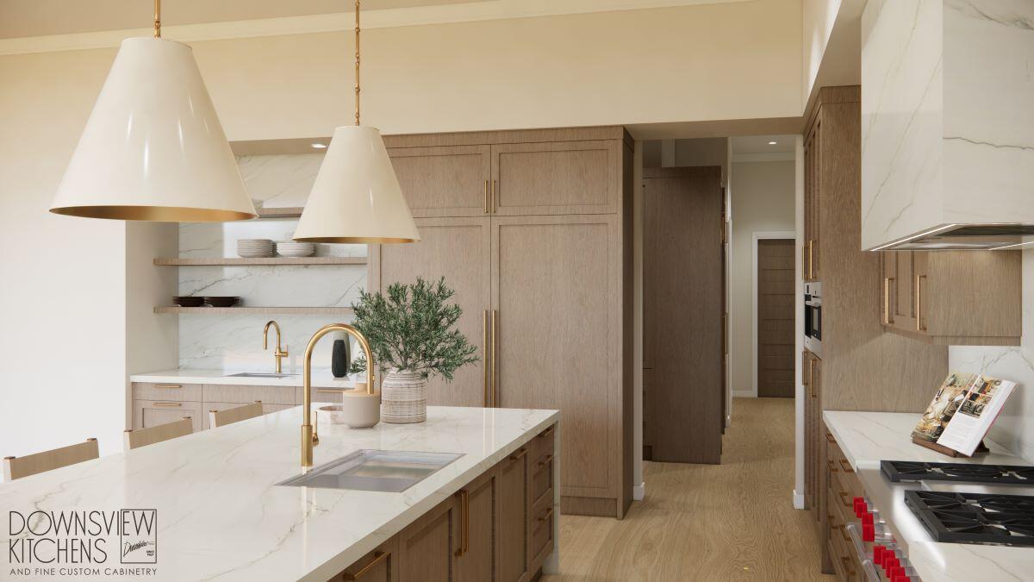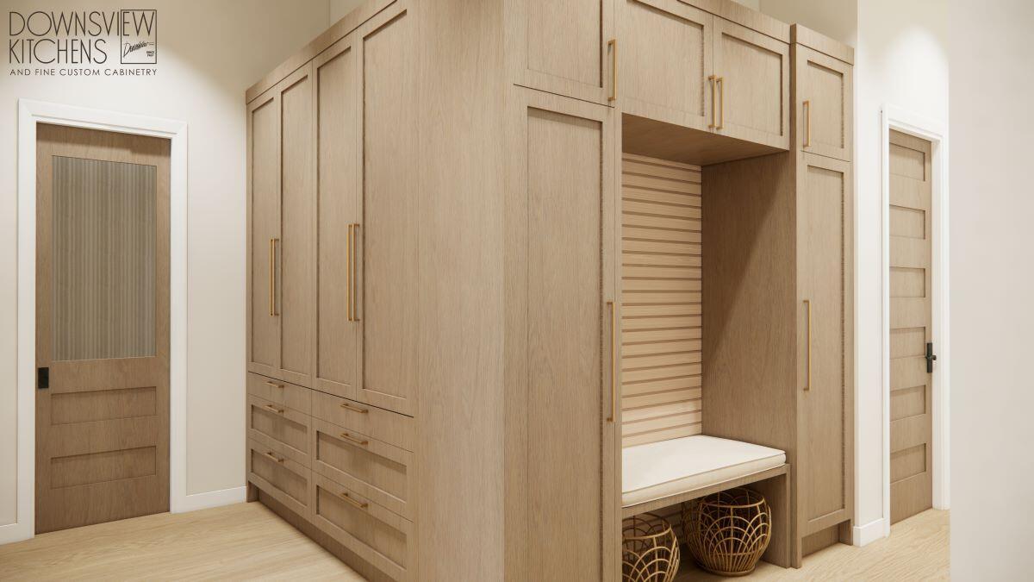5689 Native Dancer Rd S, Palm Beach Gardens, FL 33418
- $6,495,000MLS® # RX-10866681
- 5 Bedrooms
- 8 Bathrooms
- 6,634 SQ. Feet
- 2023 Year Built
Brand new custom estate currently under construction, by Le Chateau Custom Homes, Steeplechase's premier custom home builder since 2004. Escape to your own modern farmhouse situated on over one acre, on arguably the best lot in all of Steeplechase. Featuring 6,634 sf all on one level, the perfectly designed floor plan showcases expansive living spaces including 5 bedrooms, 6 full baths/2 half baths, office and clubroom. The grand owner's suite, separate from the other bedrooms, features luxurious his and her bathrooms and room size custom fitted closets. The gourmet Downsview kitchen, family room and dining room center the house.Floor to ceiling glass pocket doors open to extend the living space off of the family room and kitchen into the nearly 1,463 sq ft covered loggia complete with summer kitchen, fireplace and retractable screens. Beautiful resort pool and spa, huge yard for other recreation (can fit a N/S tennis court). This residence is perfect for the most discerning buyer looking for the ultimate in luxury, privacy, and comfort offering every modern convenience. This is a true gem in the heart of Steeplechase.
Sun 19 May
Mon 20 May
Tue 21 May
Wed 22 May
Thu 23 May
Fri 24 May
Sat 25 May
Sun 26 May
Mon 27 May
Tue 28 May
Wed 29 May
Thu 30 May
Fri 31 May
Sat 01 Jun
Sun 02 Jun
Property
Location
- NeighborhoodSTEEPLECHASE
- Address5689 Native Dancer Rd S
- CityPalm Beach Gardens
- StateFL
Size And Restrictions
- Acres1.08
- Lot Description1 to < 2 Acres, West of US-1
- RestrictionsBuyer Approval
Taxes
- Tax Amount$14,372
- Tax Year2022
Improvements
- Property SubtypeSingle Family Detached
- FenceYes
- SprinklerNo
Features
- ViewPool
Utilities
- Utilities3-Phase Electric, Public Water, Septic, Cable, Gas Bottle
Market
- Date ListedFebruary 16th, 2023
- Days On Market457
- Estimated Payment
Interior
Bedrooms And Bathrooms
- Bedrooms5
- Bathrooms8.00
- Master Bedroom On MainNo
- Master Bedroom DescriptionSeparate Shower, Separate Tub, Dual Sinks, 2 Master Baths
- Master Bedroom Dimensions21 x 19
- 2nd Bedroom Dimensions14 x 14
- 3rd Bedroom Dimensions14 x 13
- 4th Bedroom Dimensions13 x 12
- 5th Bedroom Dimensions20 x 14
Other Rooms
- Dining Room Dimensions20 x 13
- Family Room Dimensions29 x 19
- Kitchen Dimensions22 x 15
- Living Room Dimensions29 x 21
Heating And Cooling
- HeatingCentral
- Air ConditioningCentral
- FireplaceYes
Interior Features
- AppliancesWasher, Dryer, Refrigerator, Dishwasher, Disposal, Microwave, Auto Garage Open, Wall Oven, Range - Gas
- FeaturesSplit Bedroom, Fireplace(s), Pantry, Foyer, Bar, Walk-in Closet, Built-in Shelves, Cook Island, Laundry Tub
Building
Building Information
- Year Built2023
- # Of Stories1
- ConstructionCBS
- RoofMetal
Energy Efficiency
- Building FacesSouth
Property Features
- Exterior FeaturesBuilt-in Grill, Fence, Covered Patio, Open Patio, Screened Patio, Summer Kitchen
Garage And Parking
- GarageGarage - Attached, Driveway
Community
Home Owners Association
- HOA Membership (Monthly)Mandatory
- HOA Fees$333
- HOA Fees FrequencyMonthly
- HOA Fees IncludeCommon Areas, Security
Amenities
- Gated CommunityYes
- Area AmenitiesBike - Jog, Sidewalks, Street Lights
Schools
- ElementaryGrove Park Elementary School
- MiddleJohn F. Kennedy Middle School
- HighPalm Beach Gardens High School
Info
- OfficeLeibowitz Realty Group, Inc./PBG

All listings featuring the BMLS logo are provided by BeachesMLS, Inc. This information is not verified for authenticity or accuracy and is not guaranteed. Copyright ©2024 BeachesMLS, Inc.
Listing information last updated on May 19th, 2024 at 2:45am EDT.

