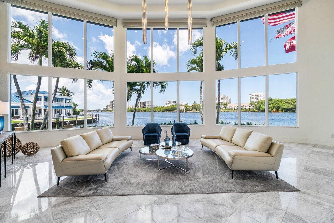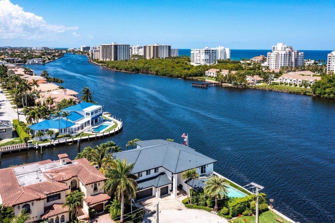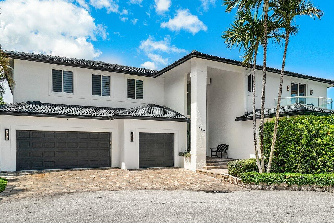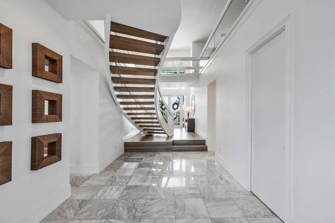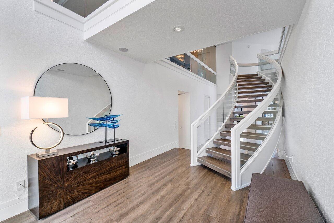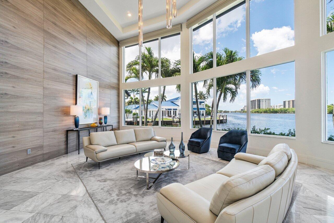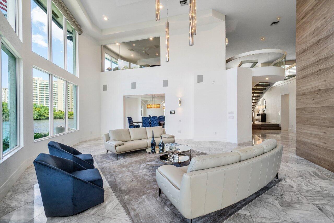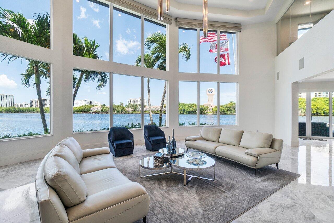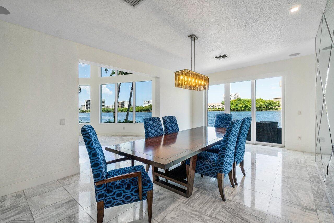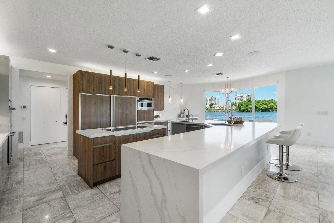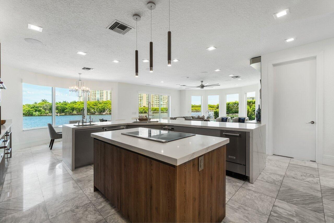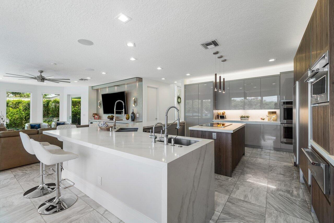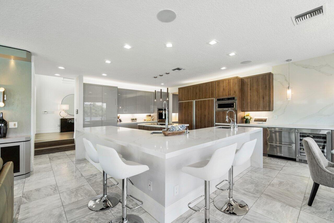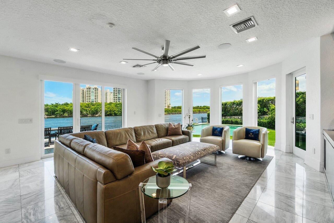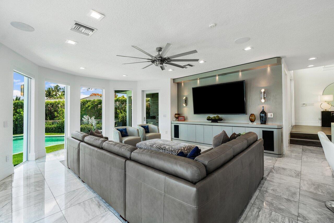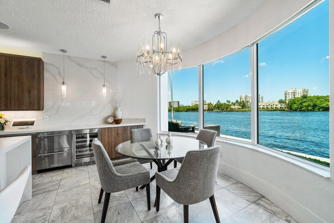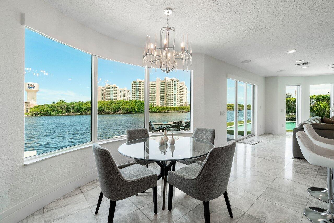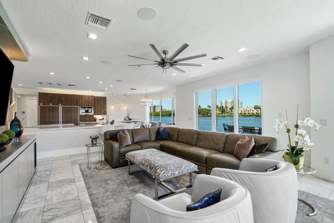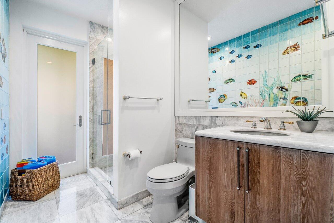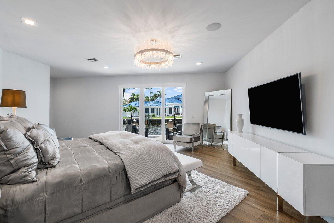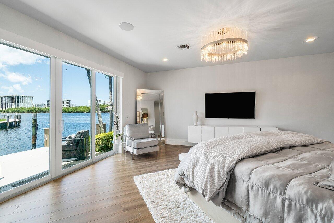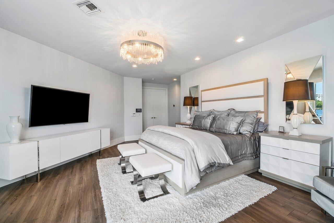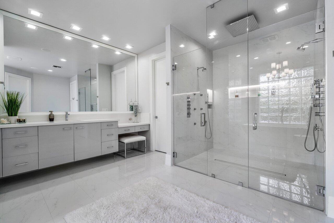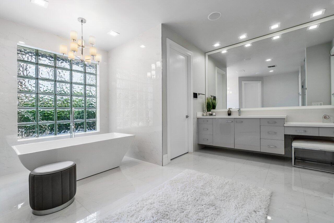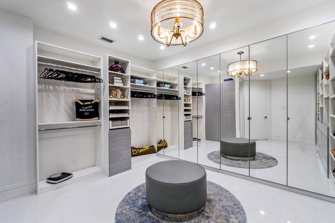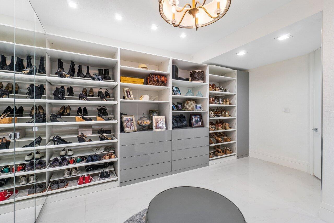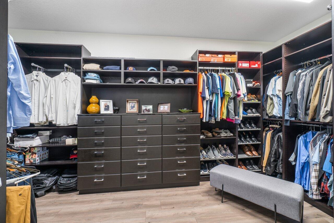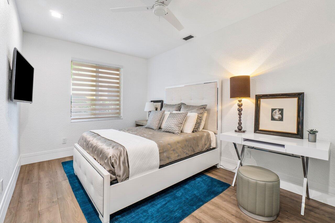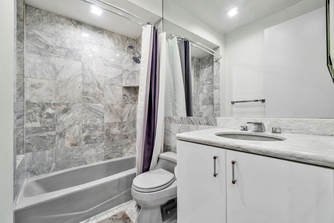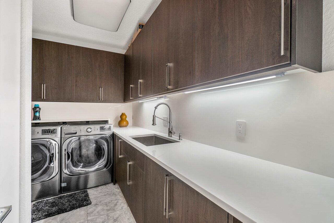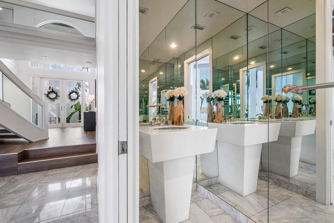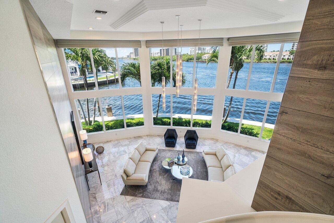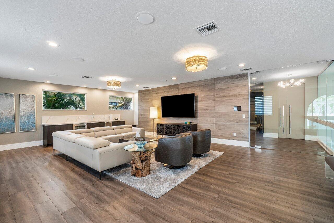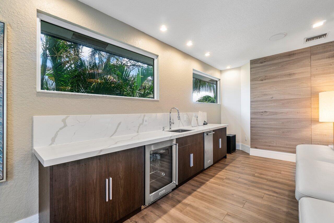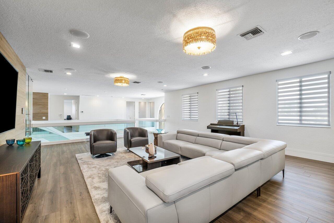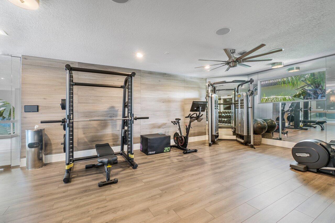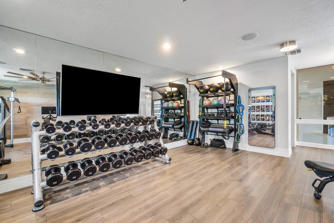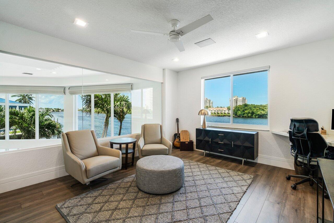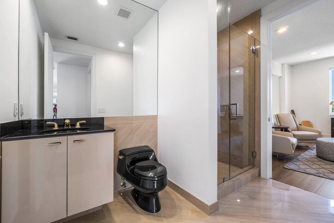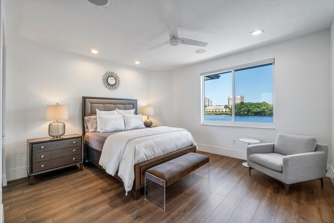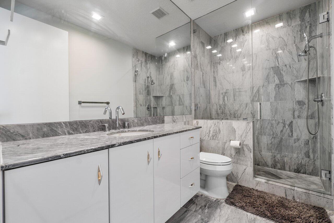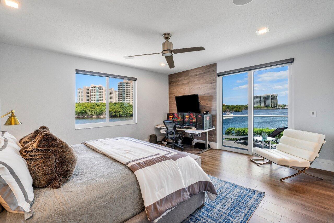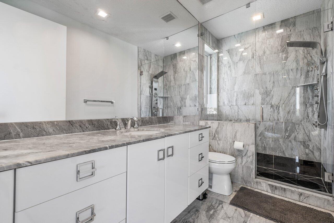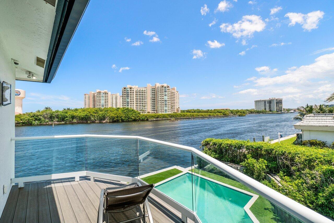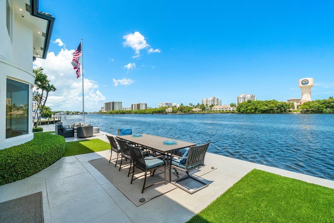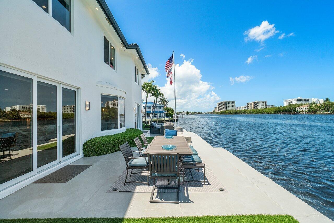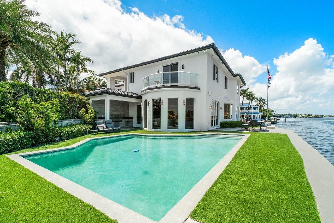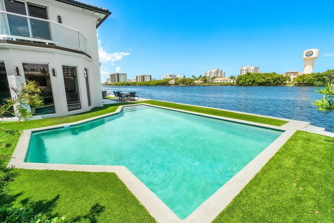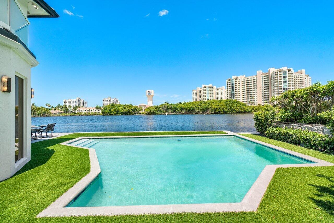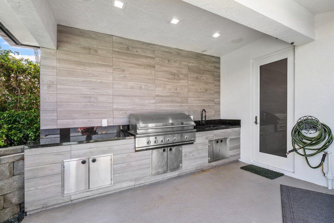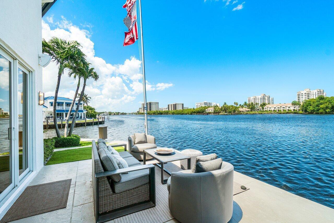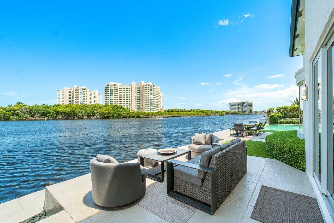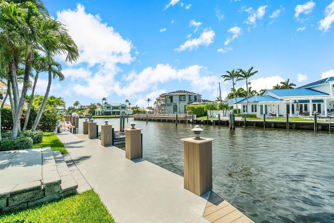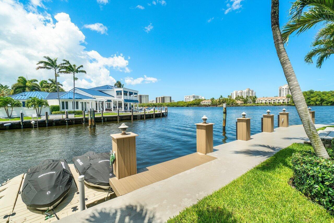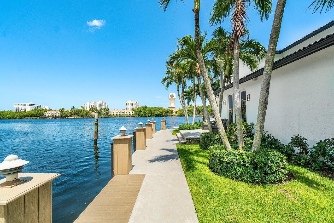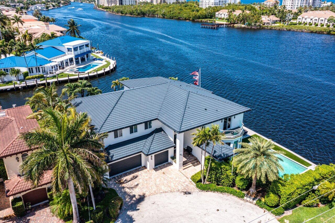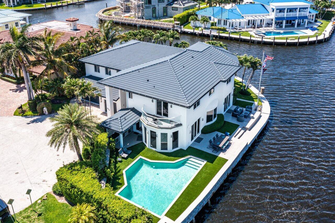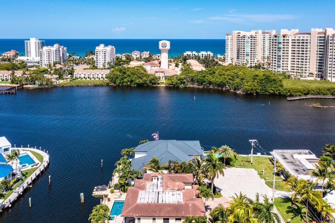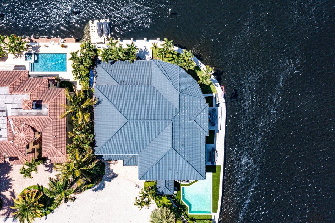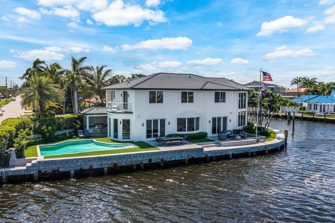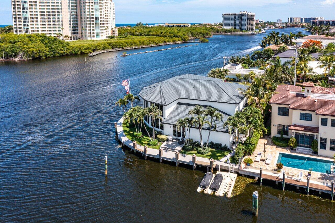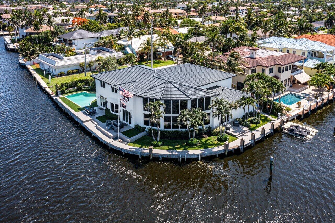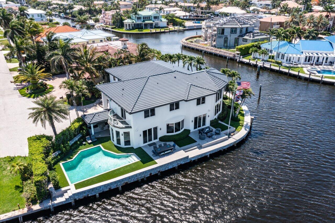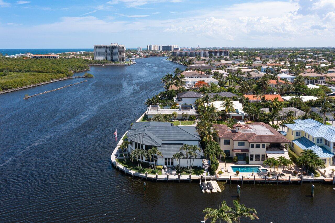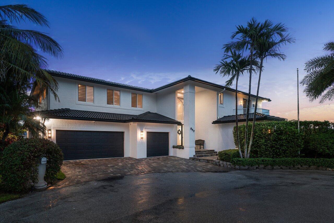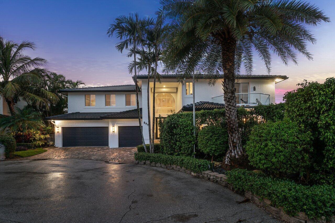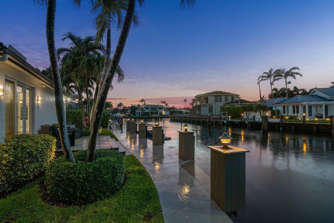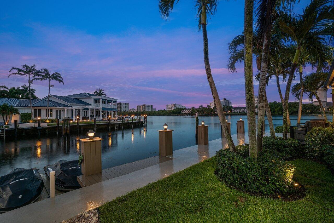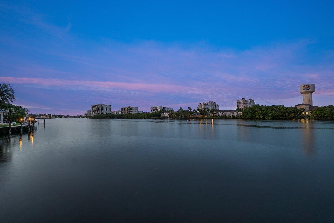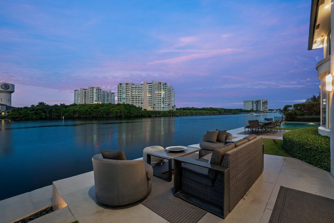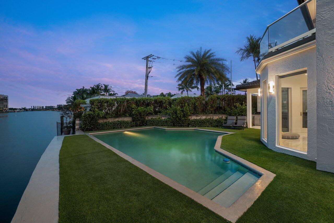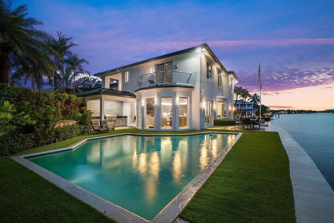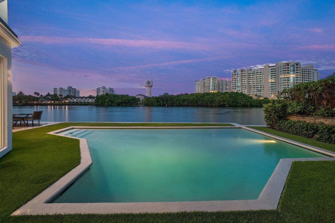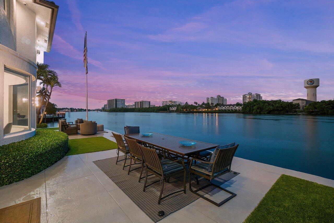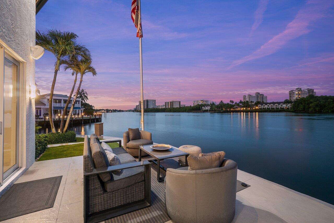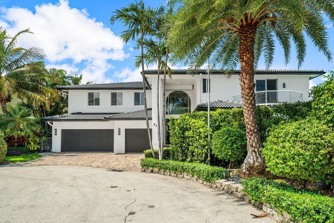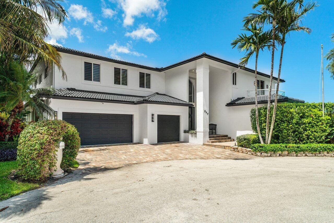899 Appleby St, Boca Raton, FL 33487
- $7,995,000MLS® # RX-10836341
- 5 Bedrooms
- 7 Bathrooms
- 6,649 SQ. Feet
- 1998 Year Built
Beautifully Renovated Intracoastal Point Lot with 200 feet of Waterfrontage, dockage for a large yacht and 6649 sq ft under air. Features include new Impact glass doors and windows, 4 new A/C's, Gorgeous kitchen open to the family room and pool, Huge first floor master w/ a stunning bath and fabulous closets, one more ensuite bedroom on the first floor and 3 ensuite bedrooms upstairs. the ''creme de la creme'' is the upstairs living area and the incredible home gym that has been featured in magazines! The is a Crestron whole home audio, video distribution system w/ 10 in touch panels in all rooms and a Lutron lighting system. All of this and the most incredible long and wide Intracoastal views!!
Tue 07 May
Wed 08 May
Thu 09 May
Fri 10 May
Sat 11 May
Sun 12 May
Mon 13 May
Tue 14 May
Wed 15 May
Thu 16 May
Fri 17 May
Sat 18 May
Sun 19 May
Mon 20 May
Tue 21 May
Property
Location
- NeighborhoodBOCA HARBOUR 6TH SEC
- Address899 Appleby St
- CityBoca Raton
- StateFL
Size And Restrictions
- Acres0.24
- Lot Description< 1/4 Acre, Cul-De-Sac, Flood Zone, Public Road, Paved Road, East of US-1
- RestrictionsNone
Taxes
- Tax Amount$32,302
- Tax Year2022
Improvements
- Property SubtypeSingle Family Detached
- FenceYes
- SprinklerYes
Features
- ViewIntracoastal
Utilities
- UtilitiesPublic Water, Public Sewer
Market
- Date ListedOctober 5th, 2022
- Days On Market579
- Estimated Payment
Interior
Bedrooms And Bathrooms
- Bedrooms5
- Bathrooms7.00
- Master Bedroom On MainYes
- Master Bedroom DescriptionSeparate Shower, Separate Tub, Spa Tub & Shower, Dual Sinks, Bidet, Mstr Bdrm - Ground
- Master Bedroom Dimensions22 x 19
- 2nd Bedroom Dimensions11 x 12
- 3rd Bedroom Dimensions16 x 15
- 4th Bedroom Dimensions14 x 13
- 5th Bedroom Dimensions14 x 12
Other Rooms
- Dining Room Dimensions20 x 12
- Family Room Dimensions41 x 30
- Kitchen Dimensions15 x 18
- Living Room Dimensions29 x 25
Heating And Cooling
- HeatingCentral, Electric
- Air ConditioningElectric, Central
Interior Features
- AppliancesWasher, Dryer, Refrigerator, Range - Electric, Dishwasher, Water Heater - Elec, Disposal, Microwave, Auto Garage Open, Wall Oven
- FeaturesSplit Bedroom, Pantry, Foyer, Volume Ceiling, Cook Island, French Door, Upstairs Living Area, Entry Lvl Lvng Area
Building
Building Information
- Year Built1998
- # Of Stories2
- ConstructionCBS
- RoofConcrete Tile
Energy Efficiency
- Building FacesSouth
Property Features
- Exterior FeaturesBuilt-in Grill, Fence, Open Patio, Open Balcony, Auto Sprinkler, Zoned Sprinkler
Garage And Parking
- GarageGarage - Attached, 2+ Spaces
Community
Home Owners Association
- HOA Membership (Monthly)None
Amenities
- Area AmenitiesNone
Info
- OfficeCastles By The Beach, Inc.

All listings featuring the BMLS logo are provided by BeachesMLS, Inc. This information is not verified for authenticity or accuracy and is not guaranteed. Copyright ©2024 BeachesMLS, Inc.
Listing information last updated on May 7th, 2024 at 1:45am EDT.

