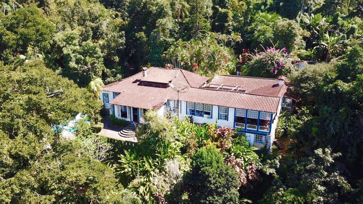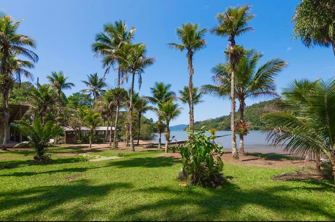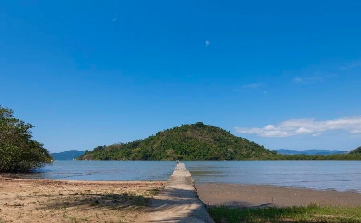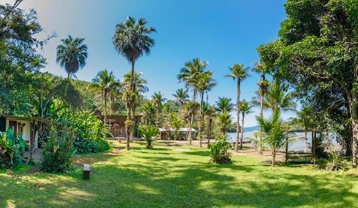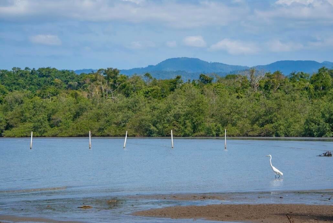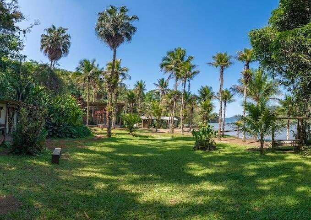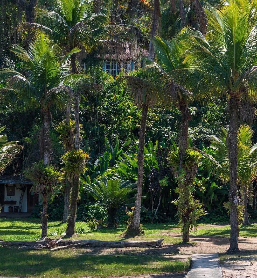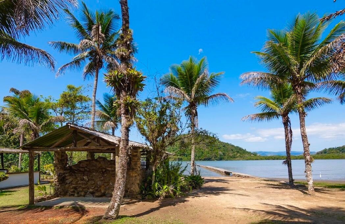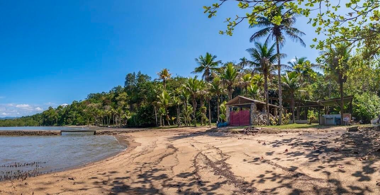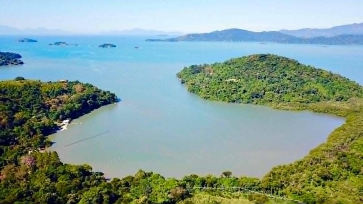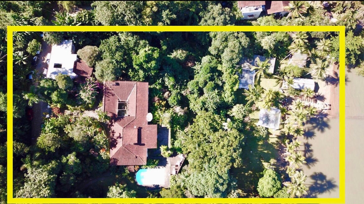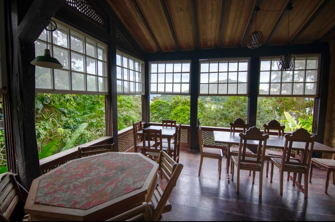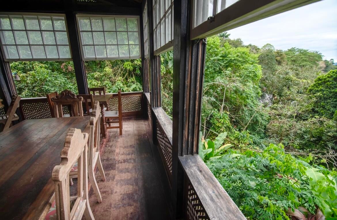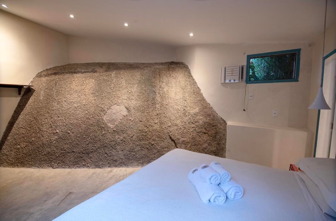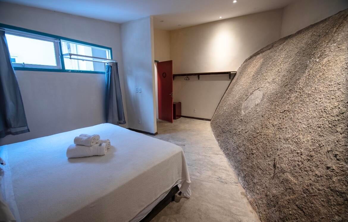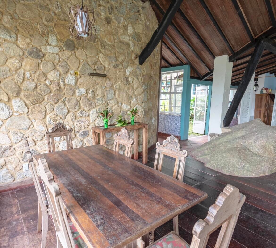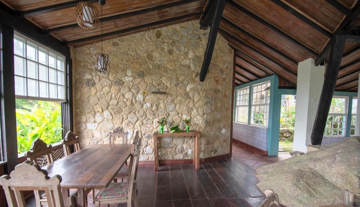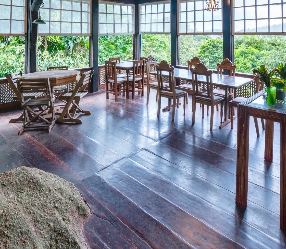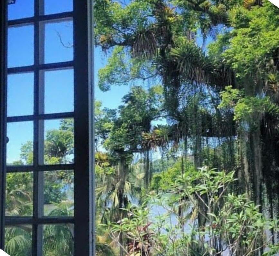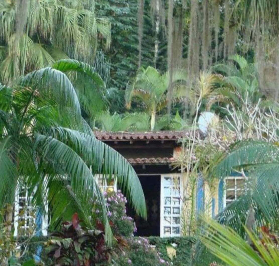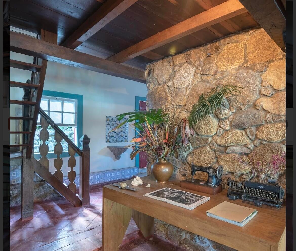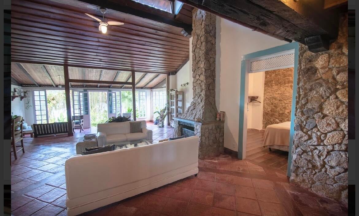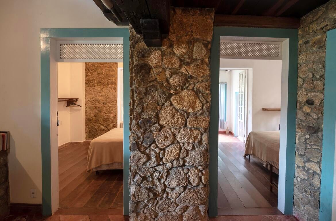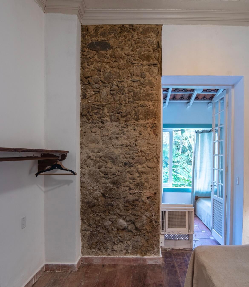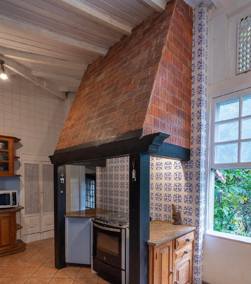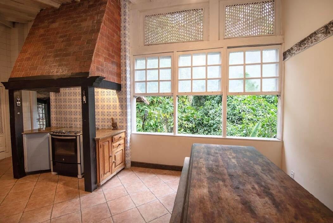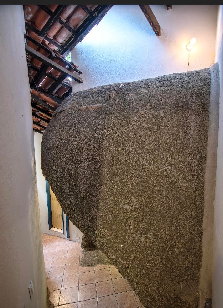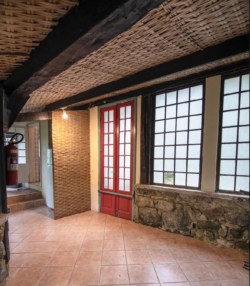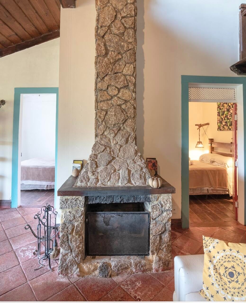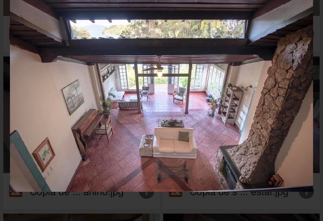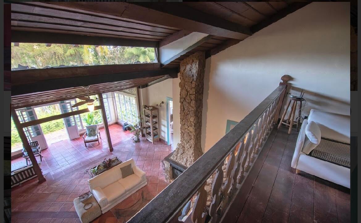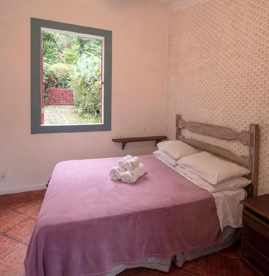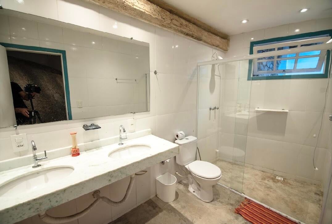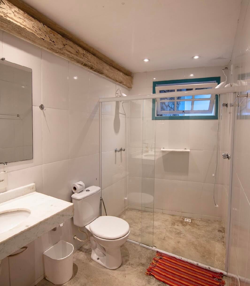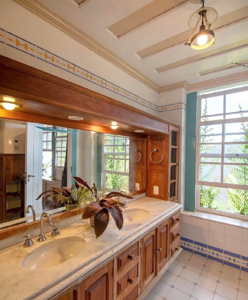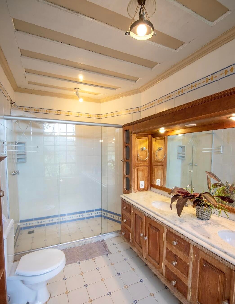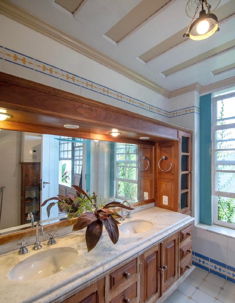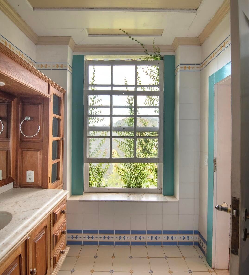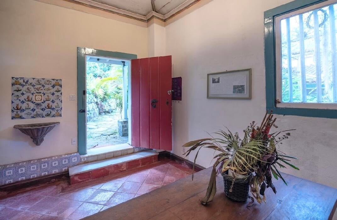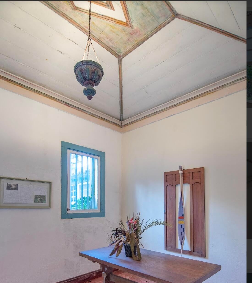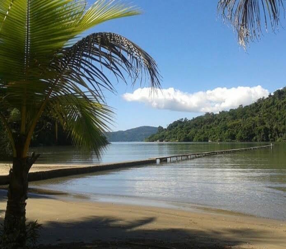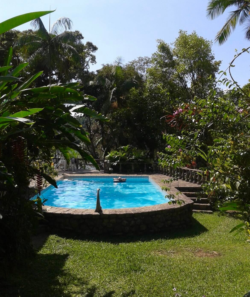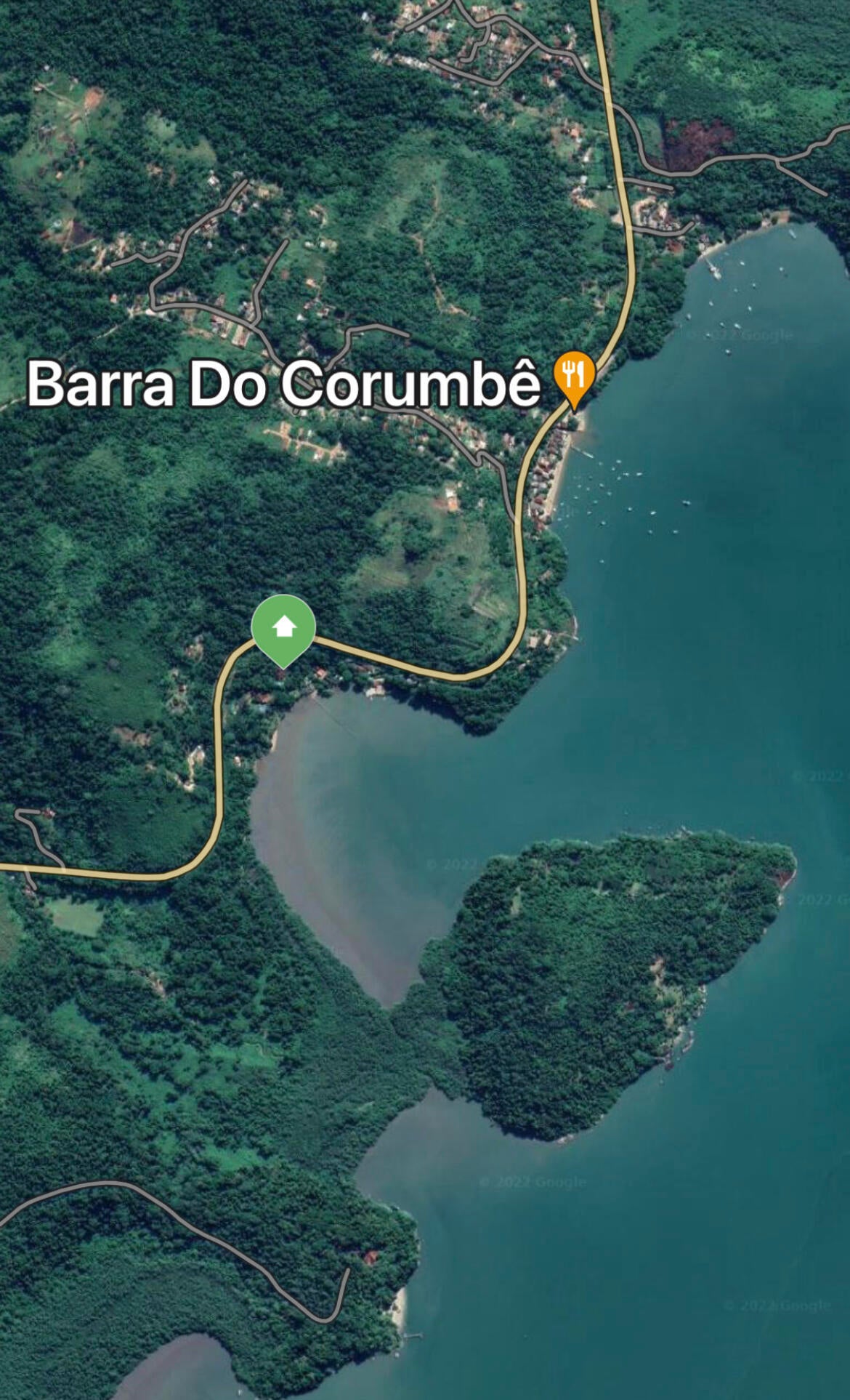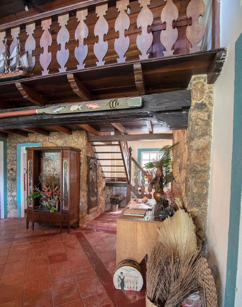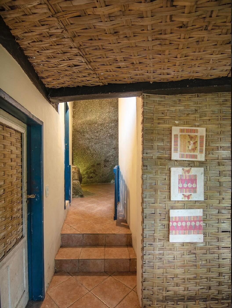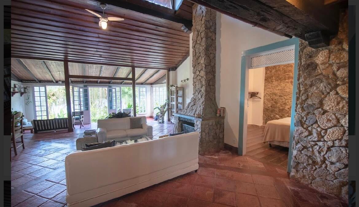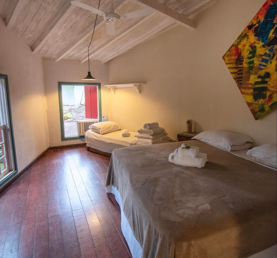Br 101 Km 570 Paraty Rj Brazil #out Of Country, Out of Country, Out of Country 00000
- $2,100,000MLS® # RX-10830185
- 8 Bedrooms
- 8 Bathrooms
- 8,072 SQ. Feet
- 1865 Year Built
Built in 1865, this historical ''Casarao'' is located in the heart of Atlantic Rainforest, absolutely amazing. Many trails, and a water source, 203' of private beach, pool area with tiki. Perfect place for boating. Lots of character and history in this centenary home. A sink in the entryway from 1865, original preserved ceilings, hand painted titles from the period of empire. Every single room window, every balcony in this home has a breathtaking view. Home was Built around stones that were so large they could not be removed (see photos). This 8,000 sqft home with 8bed/8bath home could be an exotic airbnb, hotel, or anything you can dream of. This forest is also one of the richest natural areas on the planet, filled with iconic species like sloths, tamarins, marmosets and toucans.Just 2.5 acres of the Atlantic Forest can support 450 species of trees. multiple canopies a diversity of ferns, mosses and epiphytes "a"air plants'', including lianas, orchids and bromeliads.Located 2.5 miles from downtown Paraty, a very charming town with lots of restaurants and shopping.
Fri 17 May
Sat 18 May
Sun 19 May
Mon 20 May
Tue 21 May
Wed 22 May
Thu 23 May
Fri 24 May
Sat 25 May
Sun 26 May
Mon 27 May
Tue 28 May
Wed 29 May
Thu 30 May
Fri 31 May
Property
Location
- NeighborhoodBy the Enseada do Corumbe
- AddressBr 101 Km 570 Paraty Rj Brazil #out Of Country
- CityOut of Country
- StateOut of Country
Size And Restrictions
- Acres0.00
- RestrictionsDaily Rentals, Lease OK, Historic Designation
Taxes
- Tax Amount$1,400
- Tax Year2021
Improvements
- Property SubtypeSingle Family Detached
Utilities
- UtilitiesCable, Public Sewer, Public Water
Market
- Date ListedSeptember 7th, 2022
- Days On Market617
- Estimated Payment
Interior
Bedrooms And Bathrooms
- Bedrooms8
- Bathrooms8.00
- Master Bedroom On MainNo
- Master Bedroom DescriptionBidet, Dual Sinks, Mstr Bdrm - Sitting, Separate Shower, Separate Tub
- Master Bedroom Dimensions20 x 15
- 2nd Bedroom Dimensions16 x 15
- 3rd Bedroom Dimensions15 x 13
- 4th Bedroom Dimensions17 x 13
- 5th Bedroom Dimensions14 x 12
Other Rooms
- Dining Room Dimensions18 x 14
- Family Room Dimensions25 x 16
- Kitchen Dimensions24 x 16
- Living Room Dimensions30 x 24
Heating And Cooling
- HeatingOther
- Air ConditioningCeiling Fan, Central Individual, Electric
- FireplaceYes
Interior Features
- AppliancesMicrowave, TV Antenna
- FeaturesBar, Built-in Shelves, Closet Cabinets, Entry Lvl Lvng Area, Fireplace(s), French Door, Pantry, Split Bedroom, Upstairs Living Area, Walk-in Closet
Building
Building Information
- Year Built1865
- # Of Stories1
- ConstructionCBS, Concrete, Stone
Energy Efficiency
- Building FacesNorthwest
Community
Home Owners Association
- HOA Membership (Monthly)None
Amenities
- Area AmenitiesNone
Info
- OfficeNV Realty Group, LLC
Map & Directions
This listing is not able to be mapped at this time.

All listings featuring the BMLS logo are provided by BeachesMLS, Inc. This information is not verified for authenticity or accuracy and is not guaranteed. Copyright ©2024 BeachesMLS, Inc.
Listing information last updated on May 17th, 2024 at 12:45am EDT.

