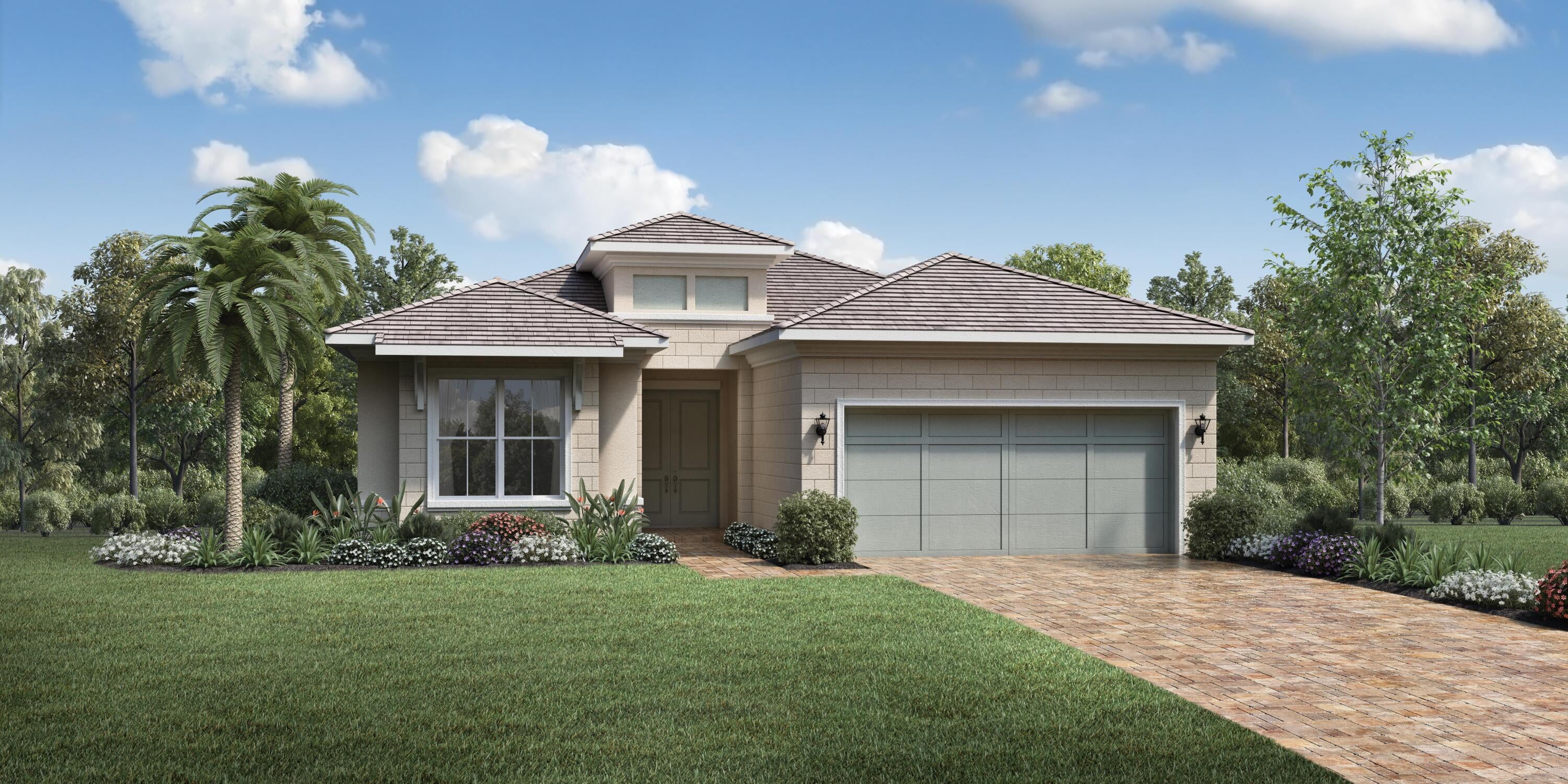9241 Crestview Cir, Palm Beach Gardens, FL - $1,299,995
Toll Brothers Clearwater West Indies Immediate Occupancy. The Welcoming Entrance To This Beautiful 5 Bedroom With 4 Full And 1 Half Bath Home. The Foyer Flows Into An Inviting Hallway Revealing A Bright And Open Floor Plan. The Well Designed Kitch...
Frenchman's Reserve Realty





























