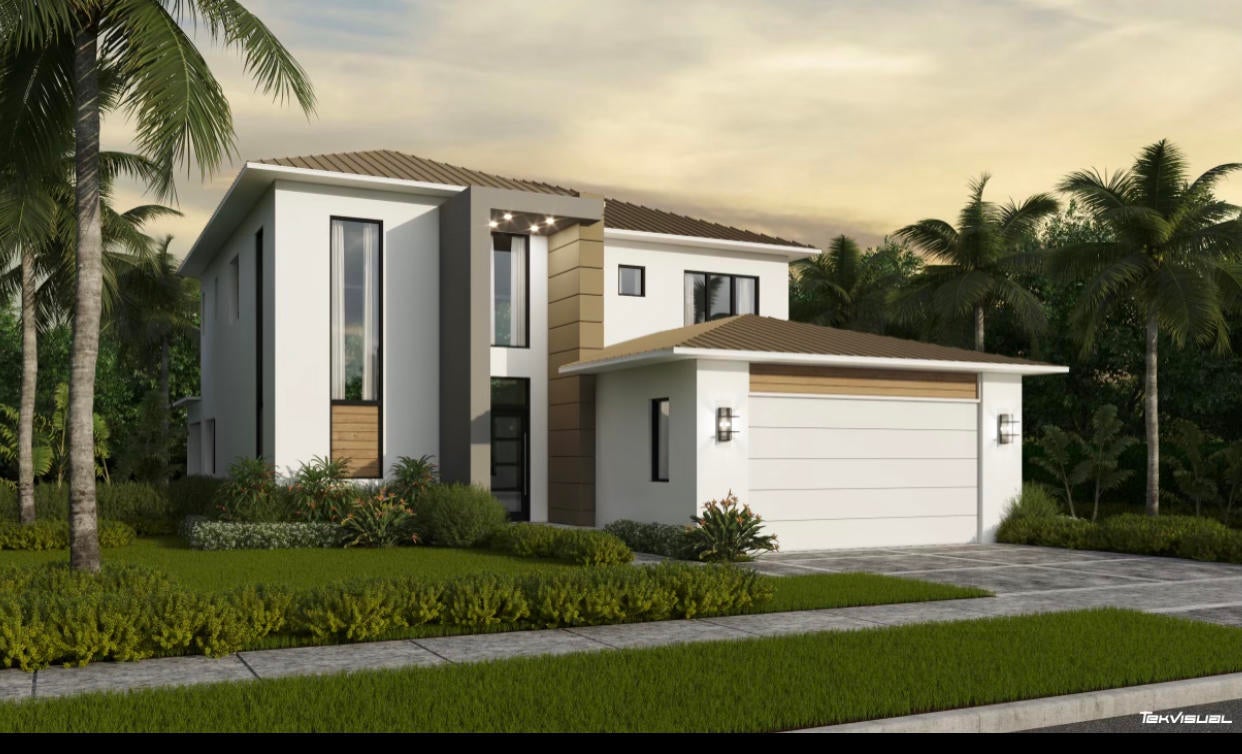131 Eden Ridge Lane, Boynton Beach, FL 33435
- $1,485,000MLS® # RX-10630255
- 4 Bedrooms
- 4 Bathrooms
- 3,165 SQ. Feet
- 2021 Year Built
Eden Ridge is a private enclave of 8 contemporary new construction homes backing to the Seacrest Nature Preserve. Designed by award-winning Architect, Gary Eliopolis, Impact windows & doors, 10 ft ceiling heights, builder select porcelain or wood main floors, stainless steel kitchen appliance package, 42 Inch kitchen cabinets, quartz countertops, washer & dryer, natural gas cooktop-dryer & water heater, security system, saltwater pool, pavered patio & landscape package are a few features. PICTURE OF BRENTWOOD MODEL
Tue 23 Apr
Wed 24 Apr
Thu 25 Apr
Fri 26 Apr
Sat 27 Apr
Sun 28 Apr
Mon 29 Apr
Tue 30 Apr
Wed 01 May
Thu 02 May
Fri 03 May
Sat 04 May
Sun 05 May
Mon 06 May
Tue 07 May
Property
Location
- NeighborhoodEDEN RIDGE
- Address131 Eden Ridge Lane
- CityBoynton Beach
- StateFL
Size And Restrictions
- Acres0.20
- Lot DescriptionCul-De-Sac, Private Road, Sidewalks, West of US-1, Treed Lot
- RestrictionsNone
Taxes
- Tax Amount$2
- Tax Year2019
Improvements
- Property SubtypeSingle Family Detached
- FenceNo
- SprinklerYes
Features
- ViewGarden, Pool
Utilities
- UtilitiesCable, 3-Phase Electric, Public Sewer, Public Water
Market
- Date ListedJune 12th, 2020
- Days On Market1411
- Estimated Payment
Interior
Bedrooms And Bathrooms
- Bedrooms4
- Bathrooms4.00
- Master Bedroom On MainYes
- Master Bedroom DescriptionDual Sinks, Mstr Bdrm - Ground, Separate Shower
- Master Bedroom Dimensions19 x 15
- 2nd Bedroom Dimensions13 x 12
- 3rd Bedroom Dimensions13 x 12
Other Rooms
- Den Dimensions13 x 12
- Kitchen Dimensions26 x 13
- Living Room Dimensions26 x 20
Heating And Cooling
- HeatingCentral, Electric
- Air ConditioningCentral, Electric
Interior Features
- AppliancesCooktop, Dishwasher, Dryer, Microwave, Range - Gas, Washer, Water Heater - Gas, Washer/Dryer Hookup
- FeaturesLaundry Tub, Roman Tub, Split Bedroom, Volume Ceiling, Walk-in Closet
Building
Building Information
- Year Built2021
- # Of Stories2
- ConstructionCBS
- RoofMetal
Energy Efficiency
- Building FacesSouth
Property Features
- Exterior FeaturesCovered Patio, Summer Kitchen, Zoned Sprinkler
Garage And Parking
- GarageGarage - Attached
Community
Home Owners Association
- HOA Membership (Monthly)Mandatory
- HOA Fees$110
- HOA Fees FrequencyMonthly
Amenities
- Area AmenitiesSidewalks, Street Lights
Schools
- ElementaryPlumosa School of the Arts
- MiddleCarver Community Middle School
- HighAtlantic High School
Info
- OfficeDouglas Elliman

All listings featuring the BMLS logo are provided by BeachesMLS, Inc. This information is not verified for authenticity or accuracy and is not guaranteed. Copyright ©2024 BeachesMLS, Inc.
Listing information last updated on April 23rd, 2024 at 10:46am EDT.















